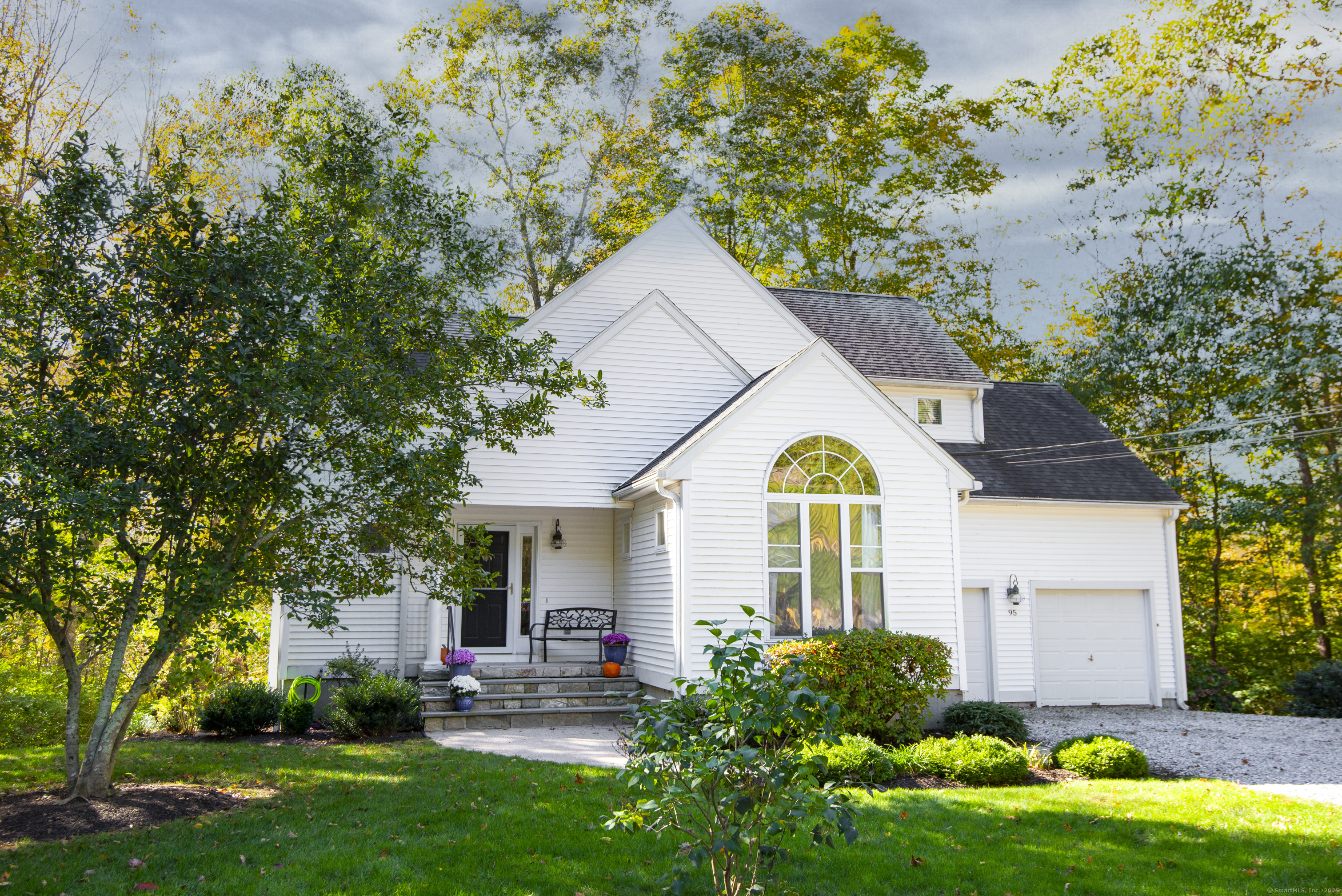
Bedrooms
Bathrooms
Sq Ft
Price
Essex, Connecticut
One of five custom homes set in the enclave of Queen's Gate. Enjoy the best of both worlds: small-town tranquility and walkable access to Ivoryton's historic village green. Step inside to find a warm and inviting custom home with classic elegance and modern comfort. Gleaming hardwood floors flow throughout the main level, reflecting natural light from generous windows. The light & bright living room provides a welcoming space to relax or entertain, while the formal dining room sets the stage for gatherings. The spacious kitchen, featuring a breakfast bar, ample cabinetry & stainless appliances flow seamlessly to the adjoining family room with a fireplace & French door that open to a sunny deck overlooking the private backyard. This thoughtfully designed home offers three bedrooms, two full baths, and two half baths, ensuring comfort and functionality for everyday living. Aloft, the primary suite serves as a peaceful retreat, complete with a walk-in closet and an en-suite bath with a walk-in shower. Two additional bedrooms share a well-appointed full bath & The laundry is conveniently located on this level. The finished lower level expands your living options. Whether you need a home office, gym, or rec room, this area adapts easily to your needs-plus there's plenty of storage and a half bath too. A two-car attached garage provides easy access and additional storage, while the property's thoughtful layout and professional landscaping ensure curb appeal and low maintenance.
Listing Courtesy of Compass Connecticut, LLC
Our team consists of dedicated real estate professionals passionate about helping our clients achieve their goals. Every client receives personalized attention, expert guidance, and unparalleled service. Meet our team:

Broker/Owner
860-214-8008
Email
Broker/Owner
843-614-7222
Email
Associate Broker
860-383-5211
Email
Realtor®
860-919-7376
Email
Realtor®
860-538-7567
Email
Realtor®
860-222-4692
Email
Realtor®
860-539-5009
Email
Realtor®
860-681-7373
Email
Realtor®
860-249-1641
Email
Acres : 1.05
Appliances Included : Oven/Range, Microwave, Refrigerator, Dishwasher, Washer, Dryer
Association Fee Includes : Snow Removal, Road Maintenance, Insurance
Attic : Storage Space, Access Via Hatch
Basement : Full, Partially Finished, Walk-out
Full Baths : 2
Half Baths : 2
Baths Total : 4
Beds Total : 3
City : Essex
Cooling : Central Air
County : Middlesex
Elementary School : Essex
Fireplaces : 1
Foundation : Concrete
Fuel Tank Location : In Basement
Garage Parking : Attached Garage
Garage Slots : 2
Handicap : Chair Lift
Description : In Subdivision, Lightly Wooded, Sloping Lot, Professionally Landscaped
Middle School : Winthrop
Amenities : Library, Park, Playground/Tot Lot
Neighborhood : Ivoryton
Parcel : 986943
Postal Code : 06442
Roof : Asphalt Shingle
Sewage System : Septic
Total SqFt : 2394
Subdivison : Queens Gate
Tax Year : July 2025-June 2026
Total Rooms : 5
Watersource : Public Water Connected
weeb : RPR, IDX Sites, Realtor.com
Phone
860-384-7624
Address
20 Hopmeadow St, Unit 821, Weatogue, CT 06089