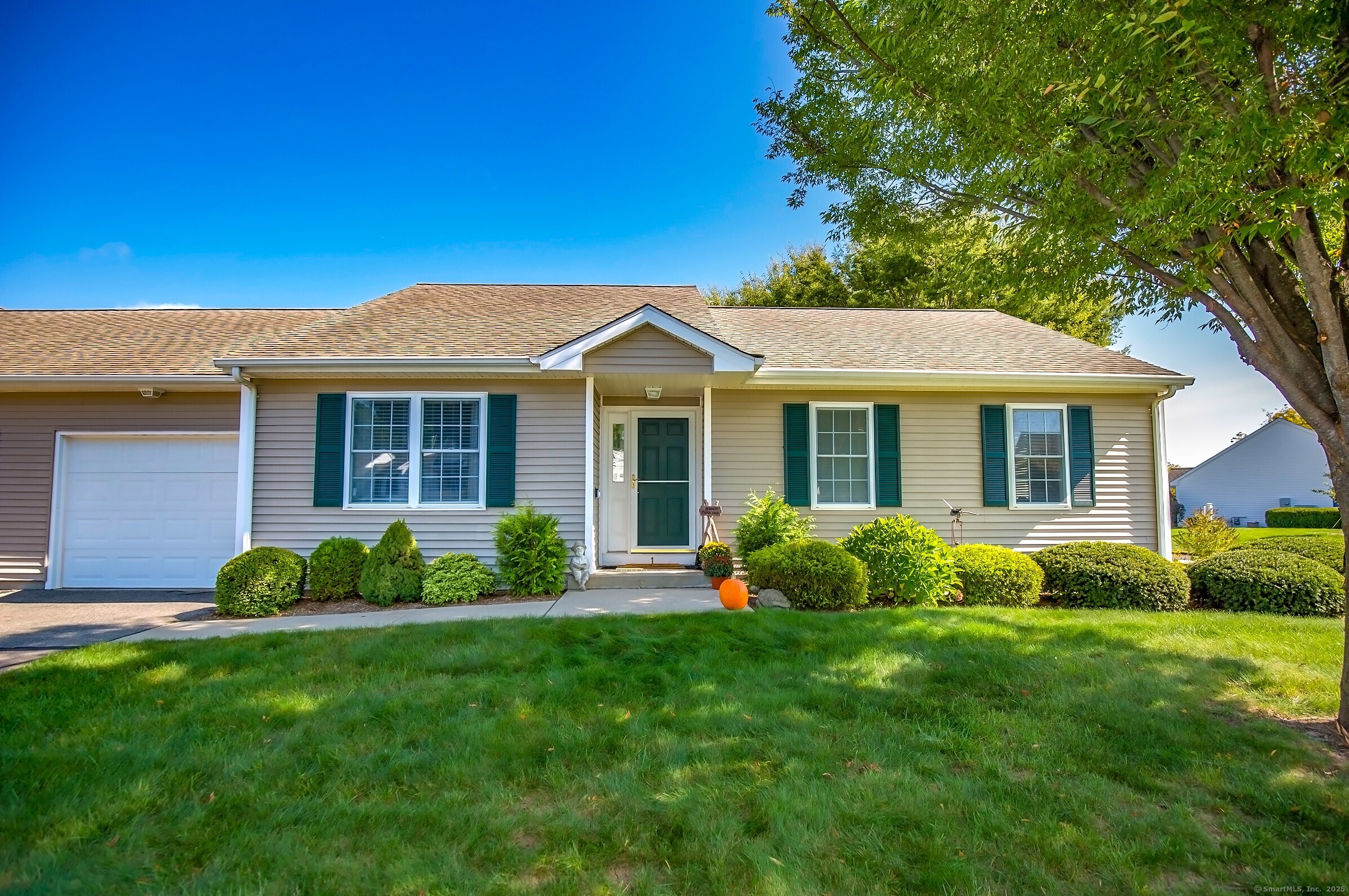
Bedrooms
Bathrooms
Sq Ft
Price
Vernon, Connecticut
HIGHEST AND BEST BY TUESDAY 9/30 9AM Step into easy, single level living in this 55 plus end unit ranch condominium. From the moment you enter this beautifully and completely updated 2-bedroom, 2-bath home you'll notice the bright, open layout filled with natural light and modern finishes. The spacious living room with vaulted ceiling flows seamlessly into a stylish, updated kitchen featuring sleek cabinetry, all new stainless steel appliances, huge island and plenty of counter space for cooking and entertaining. The primary suite offers a private retreat with a refreshed full bath and generous walk-in closet space, while the second bedroom and full bath provide comfort for guests or a home office. Updates extend throughout the home, new stackable washer and dryer, new heating and cooling system and fresh paint throughout ensuring move-in ready convenience with nothing left to do but enjoy. Also, as an end unit, you'll appreciate the double sized deck and extra windows, plus the full basement for added space and storage. Take advantage of the condo's proximity to the club house to host events or for additional parking.
Listing Courtesy of Berkshire Hathaway NE Prop.
Our team consists of dedicated real estate professionals passionate about helping our clients achieve their goals. Every client receives personalized attention, expert guidance, and unparalleled service. Meet our team:

Broker/Owner
860-214-8008
Email
Broker/Owner
843-614-7222
Email
Associate Broker
860-383-5211
Email
Realtor®
860-919-7376
Email
Realtor®
860-538-7567
Email
Realtor®
860-222-4692
Email
Realtor®
860-539-5009
Email
Realtor®
860-681-7373
Email
Realtor®
860-249-1641
Email
Appliances Included : Oven/Range, Microwave, Refrigerator, Dishwasher, Washer, Dryer
Association Fee Includes : Club House, Grounds Maintenance, Trash Pickup, Snow Removal, Property Management
Attic : Access Via Hatch
Basement : Full, Unfinished
Full Baths : 2
Baths Total : 2
Beds Total : 2
City : Vernon
Complex : Quail Hollow
Cooling : Ceiling Fans, Central Air
County : Tolland
Elementary School : Per Board of Ed
Garage Parking : Attached Garage, Driveway
Garage Slots : 1
Description : Level Lot
Amenities : Health Club, Park, Shopping/Mall
Neighborhood : N/A
Parcel : 2358823
Total Parking Spaces : 1
Pets : some restrictions
Pets Allowed : Yes
Postal Code : 06066
Sewage System : Public Sewer In Street
Total SqFt : 1384
Tax Year : July 2025-June 2026
Total Rooms : 5
Watersource : Public Water Connected
weeb : RPR, IDX Sites, Realtor.com
Phone
860-384-7624
Address
20 Hopmeadow St, Unit 821, Weatogue, CT 06089