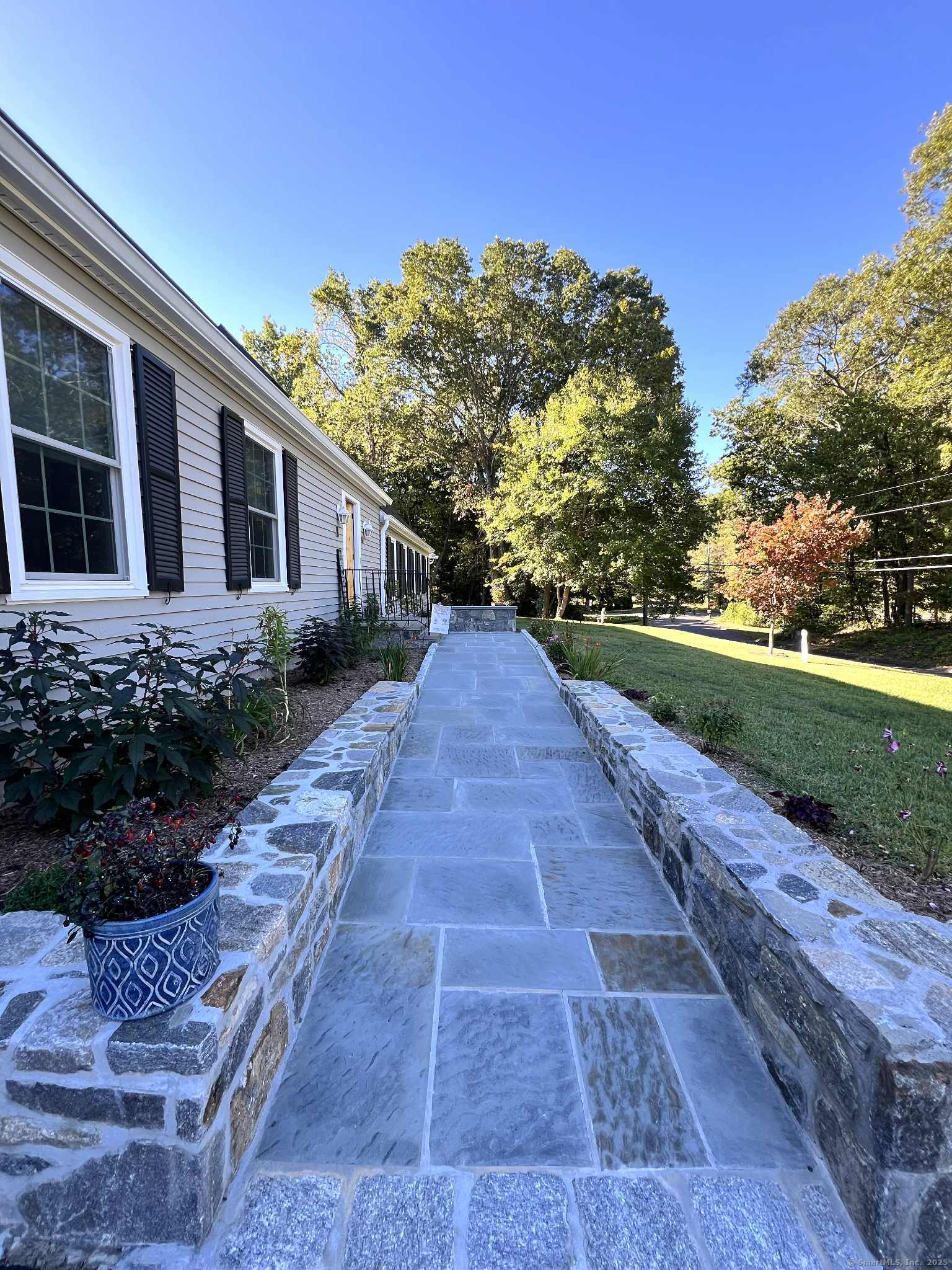
Bedrooms
Bathrooms
Sq Ft
Price
Guilford, Connecticut
Located at the entrance of a quiet cul-de-sac, this expansive contemporary Cape sits on over an acre and offers 4 bedrooms and 2 full and 2 half baths. The first-floor primary suite and open-concept layout provide flexible living options. Features include an indoor 10ft-deep saltwater pool with sauna, a loft ideal for an office or den, and both attached and detached two-car garages, one with an EV charging station. Additional highlights include updated mechanicals, privacy fencing, and potential expansion space above the garage. Conveniently situated near Bishop's Orchards, Guilford High School, marinas, golf, restaurants, and the town beach, this home offers exceptional versatility, comfort, and location.
Listing Courtesy of Berkshire Hathaway NE Prop.
Our team consists of dedicated real estate professionals passionate about helping our clients achieve their goals. Every client receives personalized attention, expert guidance, and unparalleled service. Meet our team:

Broker/Owner
860-214-8008
Email
Broker/Owner
843-614-7222
Email
Associate Broker
860-383-5211
Email
Realtor®
860-919-7376
Email
Realtor®
860-538-7567
Email
Realtor®
860-222-4692
Email
Realtor®
860-539-5009
Email
Realtor®
860-681-7373
Email
Realtor®
860-249-1641
Email
Acres : 1.11
Appliances Included : Gas Cooktop, Wall Oven, Range Hood, Refrigerator, Dishwasher, Washer, Dryer
Attic : Pull-Down Stairs
Basement : Full
Full Baths : 2
Half Baths : 2
Baths Total : 4
Beds Total : 4
City : Guilford
Cooling : Ceiling Fans, Central Air
County : New Haven
Elementary School : Per Board of Ed
Fireplaces : 1
Foundation : Concrete
Fuel Tank Location : In Basement
Garage Parking : Attached Garage, Detached Garage, Off Street Parking, Driveway
Garage Slots : 4
Handicap : Ramps, Roll-In Shower
Description : Fence - Partial, Fence - Privacy, Corner Lot, Lightly Wooded, On Cul-De-Sac, Professionally Landscaped
Amenities : Lake, Library, Medical Facilities, Park, Private School(s), Public Rec Facilities, Putting Green, Stables/Riding
Neighborhood : N/A
Parcel : 1117285
Total Parking Spaces : 8
Postal Code : 06437
Roof : Asphalt Shingle
Additional Room Information : Bonus Room, Foyer, Laundry Room, Steam/Sauna, Sitting Room, Workshop
Sewage System : Septic
SgFt Description : First floor 2344 sq feet, and second floor 1004 sq feet.
Total SqFt : 3887
Tax Year : July 2025-June 2026
Total Rooms : 14
Watersource : Private Well
weeb : RPR, IDX Sites, Realtor.com
Phone
860-384-7624
Address
20 Hopmeadow St, Unit 821, Weatogue, CT 06089