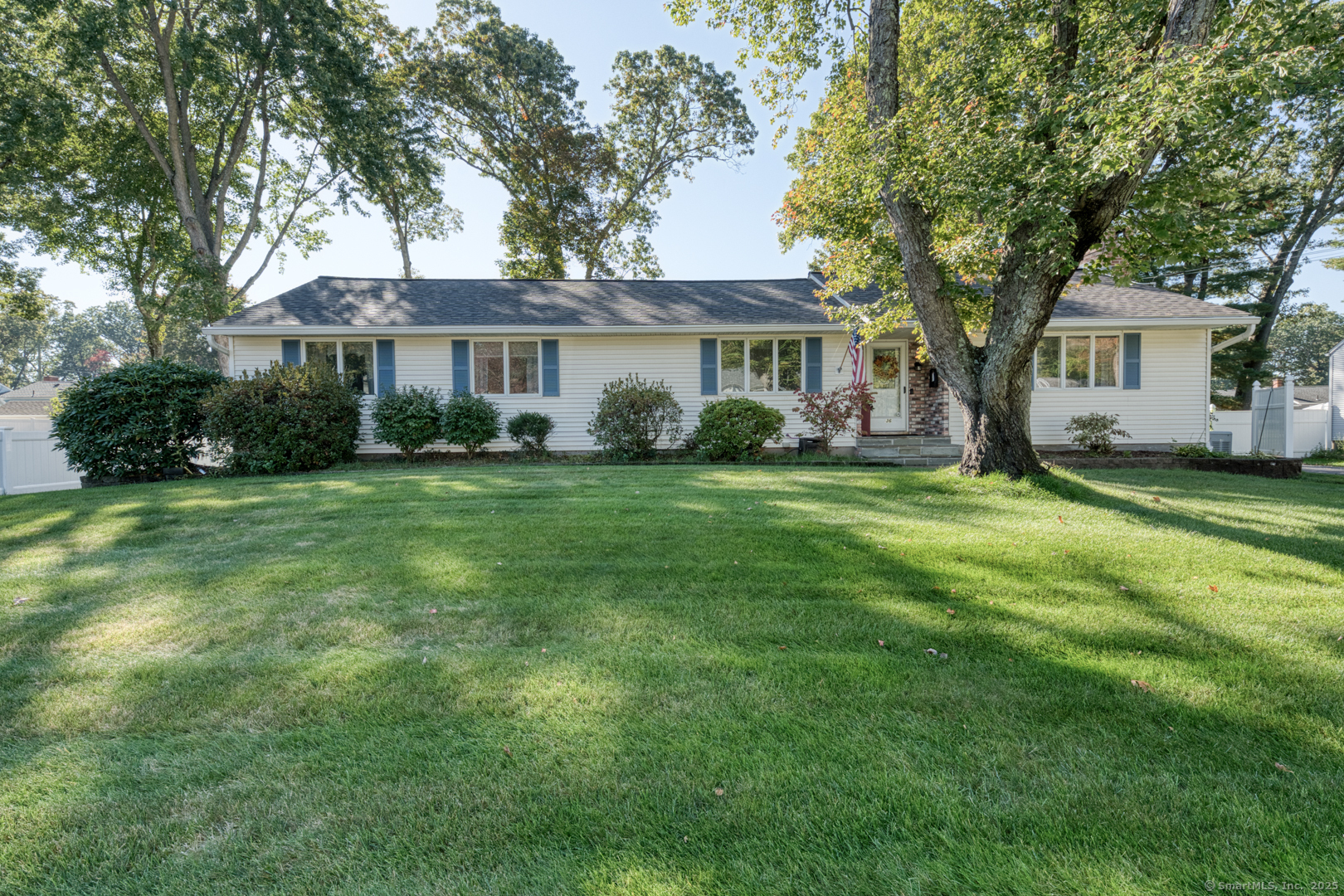
Bedrooms
Bathrooms
Sq Ft
Price
Enfield, Connecticut
Welcome to this beautifully maintained Custom Starr-built ranch offering 2 bedrooms, 2 full baths, and 2,246 sq. ft. of comfortable living space. The open-concept layout features vaulted ceilings in the kitchen and dining area, complete with skylights and a ceiling fan, flowing seamlessly into the living room. The newly remodeled kitchen boasts brand-new appliances, a center island, breakfast bar, and an abundance of cabinetry. The inviting living room highlights a stunning floor-to-ceiling stone fireplace with a top-of-the-line Harmon pellet stove. A versatile den with a vaulted ceiling, skylight, and laundry could serve as a third bedroom or home office. The spacious primary suite offers vaulted ceilings, skylights, double closets, and a private en-suite bath. The finished lower level provides a generous recreation room with a pool table and exceptional storage. Outdoors, relax and unwind on the newer deck or patio overlooking the partially fenced yard with an irrigation system, perfect for both quiet enjoyment and entertainment. This thoughtfully designed home combines comfort, functionality, and character-ready for its next owner to enjoy!
Listing Courtesy of Berkshire Hathaway NE Prop.
Our team consists of dedicated real estate professionals passionate about helping our clients achieve their goals. Every client receives personalized attention, expert guidance, and unparalleled service. Meet our team:

Broker/Owner
860-214-8008
Email
Broker/Owner
843-614-7222
Email
Associate Broker
860-383-5211
Email
Realtor®
860-919-7376
Email
Realtor®
860-538-7567
Email
Realtor®
860-222-4692
Email
Realtor®
860-539-5009
Email
Realtor®
860-681-7373
Email
Realtor®
860-249-1641
Email
Acres : 0.29
Appliances Included : Electric Range, Microwave, Refrigerator, Dishwasher, Disposal, Washer, Dryer
Attic : Storage Space, Access Via Hatch
Basement : Full, Heated, Storage, Partially Finished, Liveable Space, Full With Hatchway
Full Baths : 2
Baths Total : 2
Beds Total : 2
City : Enfield
Cooling : Ceiling Fans, Central Air
County : Hartford
Elementary School : Eli Whitney
Fireplaces : 1
Foundation : Concrete
Fuel Tank Location : In Basement
Garage Parking : Attached Garage
Garage Slots : 2
Handicap : Bath Grab Bars
Description : Fence - Partial, In Subdivision, Treed, Level Lot
Middle School : J. F. Kennedy
Amenities : Park, Public Transportation, Shopping/Mall
Neighborhood : Southwood Acres
Parcel : 537096
Postal Code : 06082
Roof : Asphalt Shingle
Sewage System : Public Sewer Connected
Total SqFt : 2346
Tax Year : July 2025-June 2026
Total Rooms : 5
Watersource : Public Water Connected
weeb : RPR, IDX Sites, Realtor.com
Phone
860-384-7624
Address
20 Hopmeadow St, Unit 821, Weatogue, CT 06089