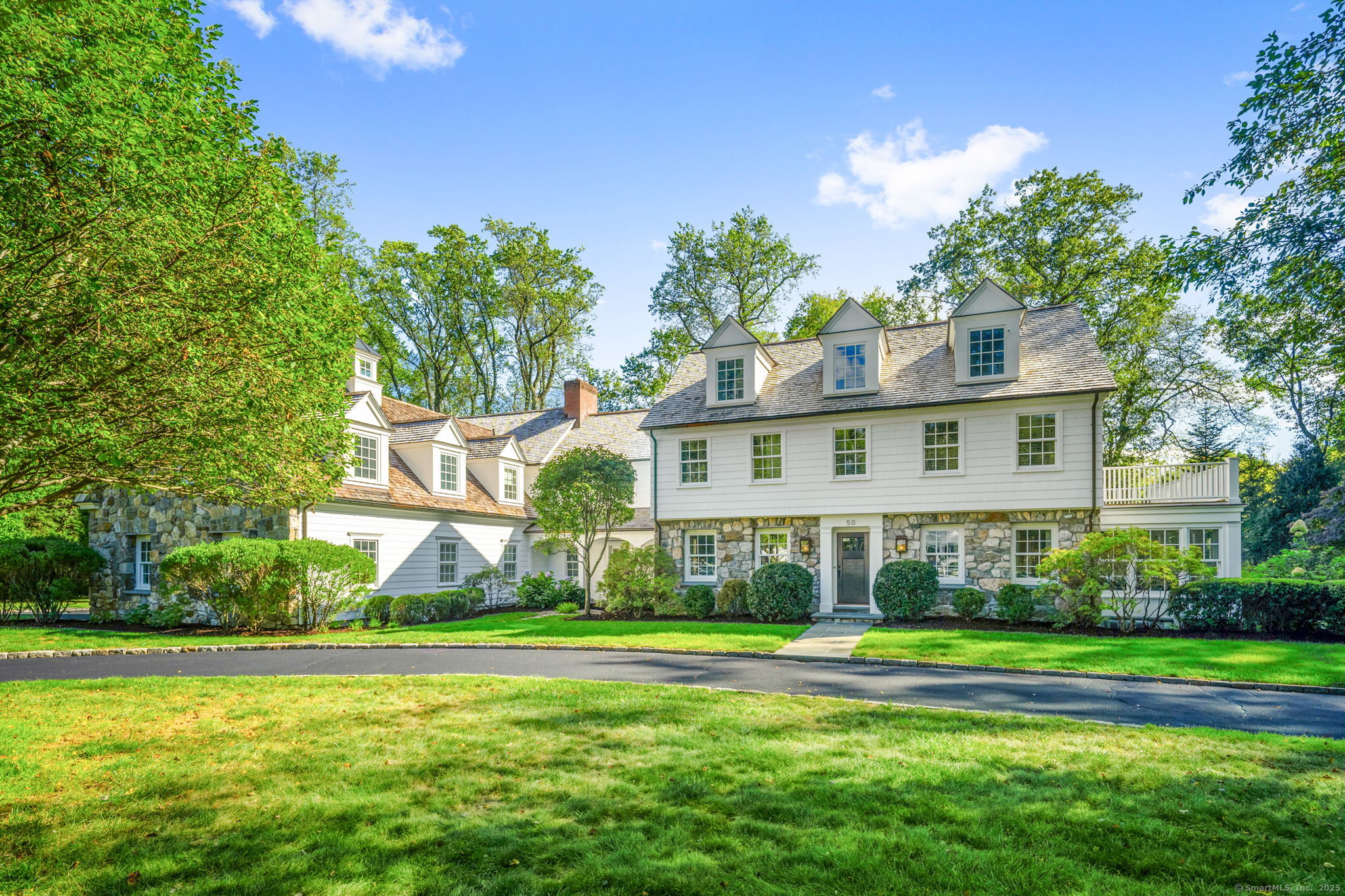
Bedrooms
Bathrooms
Sq Ft
Price
Darien, Connecticut
Originally built in 1929, this distinguished residence has been meticulously expanded and renovated to showcase time-honored design reimagined for contemporary living. A stone facade, crisp white exterior, and welcoming front porch set an elegant tone upon arrival. Inside, the home achieves a graceful balance between formal and informal living. Sunlit rooms framed by generous windows create an inviting warmth, while preserved details-including curved archways-honor the home's history. The thoughtful renovation enhanced both scale and flow, introducing expansive gathering areas, a chef's kitchen, and versatile spaces equally suited for entertaining or everyday living. Upstairs, the primary suite provides a serene retreat with a wood-burning fireplace and French doors opening to a private deck. Six additional bedrooms are generously proportioned and thoughtfully arranged to provide comfort and privacy. A large recreation room with custom built-ins adds flexibility, accommodating everything from work to play. Outdoors, the beautifully landscaped property features a bluestone patio with a built-in grill-creating an exceptional setting for al fresco dining, gatherings, and quiet enjoyment.
Listing Courtesy of Compass Connecticut, LLC
Our team consists of dedicated real estate professionals passionate about helping our clients achieve their goals. Every client receives personalized attention, expert guidance, and unparalleled service. Meet our team:

Broker/Owner
860-214-8008
Email
Broker/Owner
843-614-7222
Email
Associate Broker
860-383-5211
Email
Realtor®
860-919-7376
Email
Realtor®
860-538-7567
Email
Realtor®
860-222-4692
Email
Realtor®
860-539-5009
Email
Realtor®
860-681-7373
Email
Realtor®
860-249-1641
Email
Acres : 1.64
Appliances Included : Gas Cooktop, Oven/Range, Microwave, Refrigerator, Dishwasher, Washer, Dryer, Wine Chiller
Attic : Storage Space, Finished, Walk-up
Basement : Full, Unfinished, Storage
Full Baths : 6
Half Baths : 1
Baths Total : 7
Beds Total : 7
City : Darien
Cooling : Central Air
County : Fairfield
Elementary School : Ox Ridge
Fireplaces : 3
Foundation : Concrete, Stone
Fuel Tank Location : In Basement
Garage Parking : Attached Garage
Garage Slots : 3
Description : Level Lot
Middle School : Middlesex
Neighborhood : N/A
Parcel : 103950
Postal Code : 06820
Roof : Wood Shingle
Additional Room Information : Laundry Room, Mud Room
Sewage System : Public Sewer Connected
SgFt Description : Architect
Total SqFt : 7200
Tax Year : July 2025-June 2026
Total Rooms : 15
Watersource : Public Water Connected
weeb : RPR, IDX Sites, Realtor.com
Phone
860-384-7624
Address
20 Hopmeadow St, Unit 821, Weatogue, CT 06089