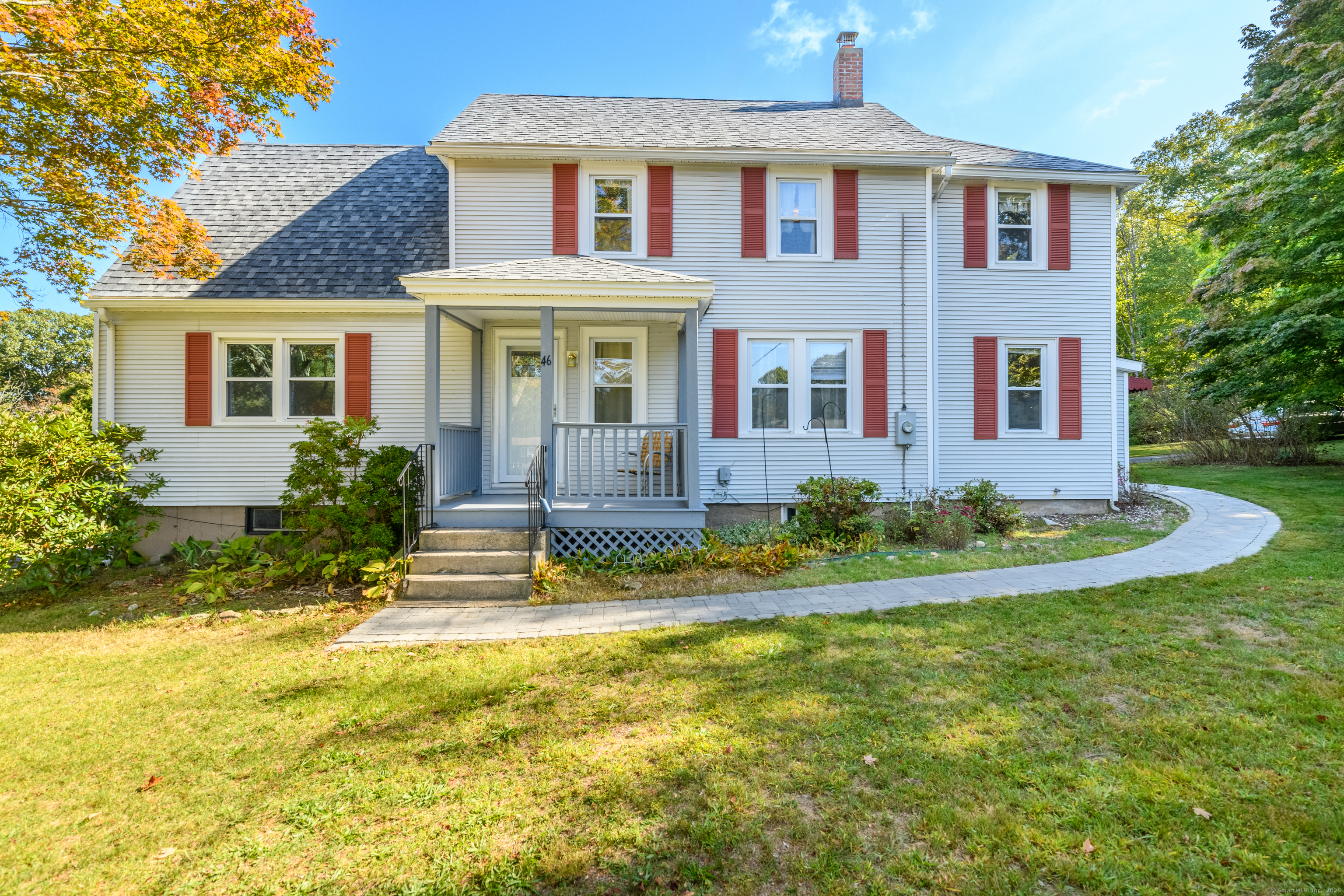
Bedrooms
Bathrooms
Sq Ft
Price
East Hampton, Connecticut
Set on over an acre of land and surrounded by stately maple trees, this charming 1,688 sq.ft. 3/4 bed, 1.1 bath Colonial provides a flexible floor plan that you can adapt to fit your lifestyle. The first floor features a comfortable living room, a dining room, and a kitchen with laundry tucked in for convenience. A side mudroom entrance off the kitchen makes for easy everyday living. The large addition added to the house in 1970 gives you options -- use it as a family room, den or even a first floor primary bedroom with its own half bath. Upstairs you'll find three bedrooms. One of them is actually two connected rooms -- perfect if you'd like a larger primary suite with a sitting area, nursery or office attached. Other home updates include vinyl siding, 2015 furnace, and upgraded electrical. Public sewer. Handy backyard shed for storage. With its mix of classic charm and flexible spaces, this home is ready for you to move in and make it your own. Highest and Best Offers by Friday, OCT 3 at 5pm.
Listing Courtesy of Berkshire Hathaway NE Prop.
Our team consists of dedicated real estate professionals passionate about helping our clients achieve their goals. Every client receives personalized attention, expert guidance, and unparalleled service. Meet our team:

Broker/Owner
860-214-8008
Email
Broker/Owner
843-614-7222
Email
Associate Broker
860-383-5211
Email
Realtor®
860-919-7376
Email
Realtor®
860-538-7567
Email
Realtor®
860-222-4692
Email
Realtor®
860-539-5009
Email
Realtor®
860-681-7373
Email
Realtor®
860-249-1641
Email
Acres : 1.07
Appliances Included : Gas Range, Refrigerator, Washer, Dryer
Attic : Floored, Pull-Down Stairs
Basement : Full, Unfinished, Hatchway Access
Full Baths : 1
Half Baths : 1
Baths Total : 2
Beds Total : 4
City : East Hampton
Cooling : None
County : Middlesex
Elementary School : Per Board of Ed
Foundation : Concrete
Fuel Tank Location : In Basement
Garage Parking : None
Description : Lightly Wooded
Middle School : East Hampton
Amenities : Golf Course, Library, Medical Facilities, Park, Public Rec Facilities
Neighborhood : N/A
Parcel : 979522
Postal Code : 06424
Roof : Asphalt Shingle
Additional Room Information : Mud Room
Sewage System : Public Sewer Connected
Total SqFt : 1688
Tax Year : July 2025-June 2026
Total Rooms : 8
Watersource : Private Well
weeb : RPR, IDX Sites, Realtor.com
Phone
860-384-7624
Address
20 Hopmeadow St, Unit 821, Weatogue, CT 06089