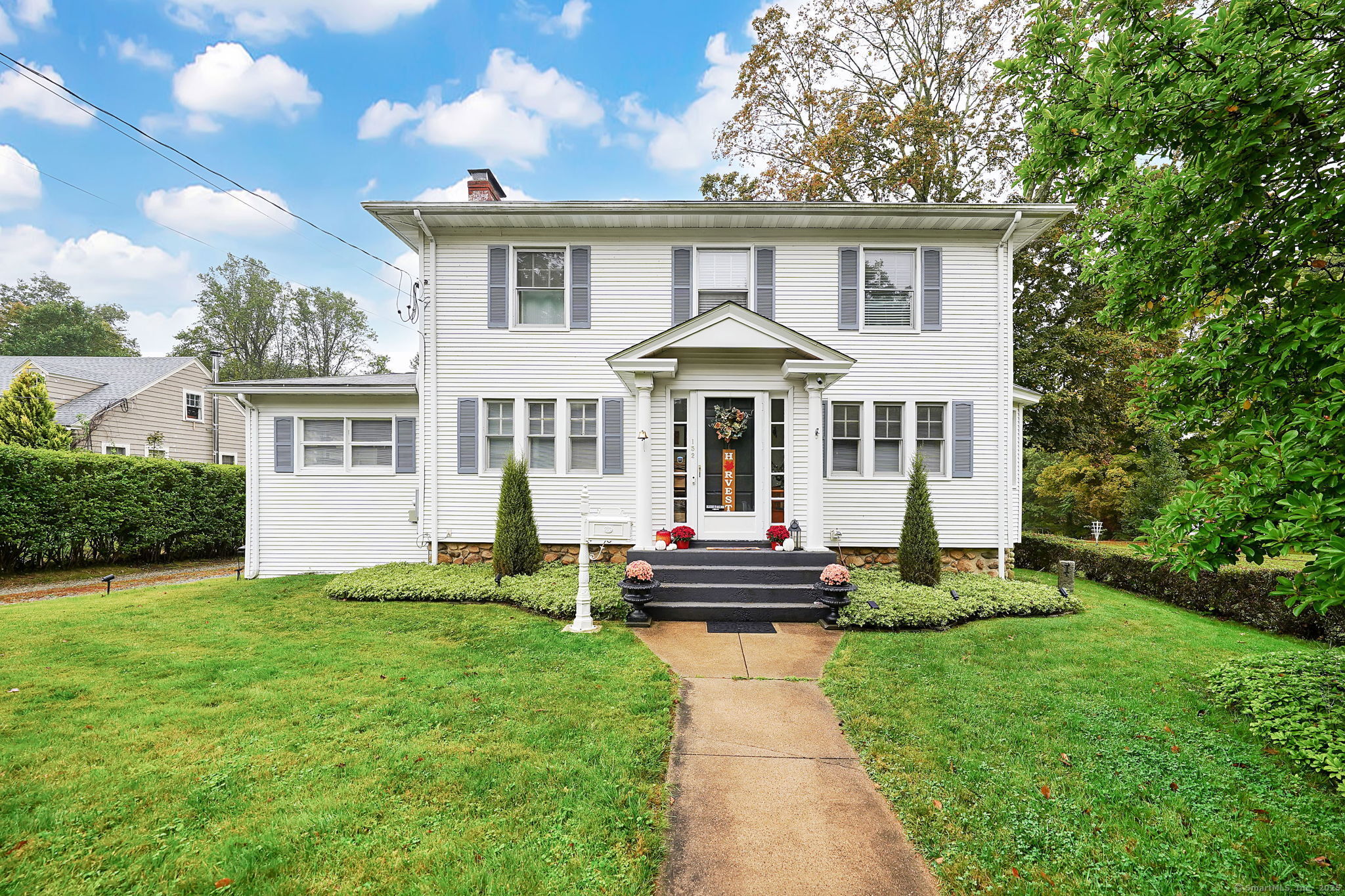
Bedrooms
Bathrooms
Sq Ft
Price
East Hampton, Connecticut
Classic colonial charm meets modern luxury in this beautifully maintained home just moments from New England's quintessential downtown, Lake Pocotopaug, and the Airline Trail. The private backyard is perfect for entertaining, with meticulously maintained gardens, a massive deck for gatherings, and a relaxing hot tub retreat. An oversized three-car garage offers both storage and hobby space that is hard to find. Step inside through the generous mudroom and half bath, designed for convenience, before entering a bright and welcoming kitchen. The cozy breakfast nook, with backyard views, makes every morning feel special. With gleaming hardwoods throughout, loads of character and a spacious floor plan, this home is sure to make you fall in love. Upstairs, four bedrooms provide comfort and flexibility, while the spa-inspired bathroom is a true sanctuary-complete with vaulted ceilings, a soaking tub, heated floors, and a towel warmer for the ultimate retreat. This home truly has it all-character, comfort, and a lifestyle you'll love. Don't miss your chance to make it your own!
Listing Courtesy of RE/MAX Legends
Our team consists of dedicated real estate professionals passionate about helping our clients achieve their goals. Every client receives personalized attention, expert guidance, and unparalleled service. Meet our team:

Broker/Owner
860-214-8008
Email
Broker/Owner
843-614-7222
Email
Associate Broker
860-383-5211
Email
Realtor®
860-919-7376
Email
Realtor®
860-538-7567
Email
Realtor®
860-222-4692
Email
Realtor®
860-539-5009
Email
Realtor®
860-681-7373
Email
Realtor®
860-249-1641
Email
Acres : 0.51
Appliances Included : Electric Range, Convection Oven, Refrigerator, Dishwasher
Attic : Access Via Hatch
Basement : Full, Full With Walk-Out
Full Baths : 1
Half Baths : 1
Baths Total : 2
Beds Total : 4
City : East Hampton
Cooling : Whole House Fan, Window Unit
County : Middlesex
Elementary School : Per Board of Ed
Fireplaces : 1
Foundation : Concrete
Fuel Tank Location : In Basement
Garage Parking : Detached Garage
Garage Slots : 3
Description : Lightly Wooded, Sloping Lot, Open Lot
Neighborhood : N/A
Parcel : 980448
Postal Code : 06424
Roof : Asphalt Shingle
Additional Room Information : Bonus Room, Breezeway, Mud Room
Sewage System : Public Sewer Connected
Total SqFt : 1741
Tax Year : July 2025-June 2026
Total Rooms : 9
Watersource : Private Well
weeb : RPR, IDX Sites, Realtor.com
Phone
860-384-7624
Address
20 Hopmeadow St, Unit 821, Weatogue, CT 06089