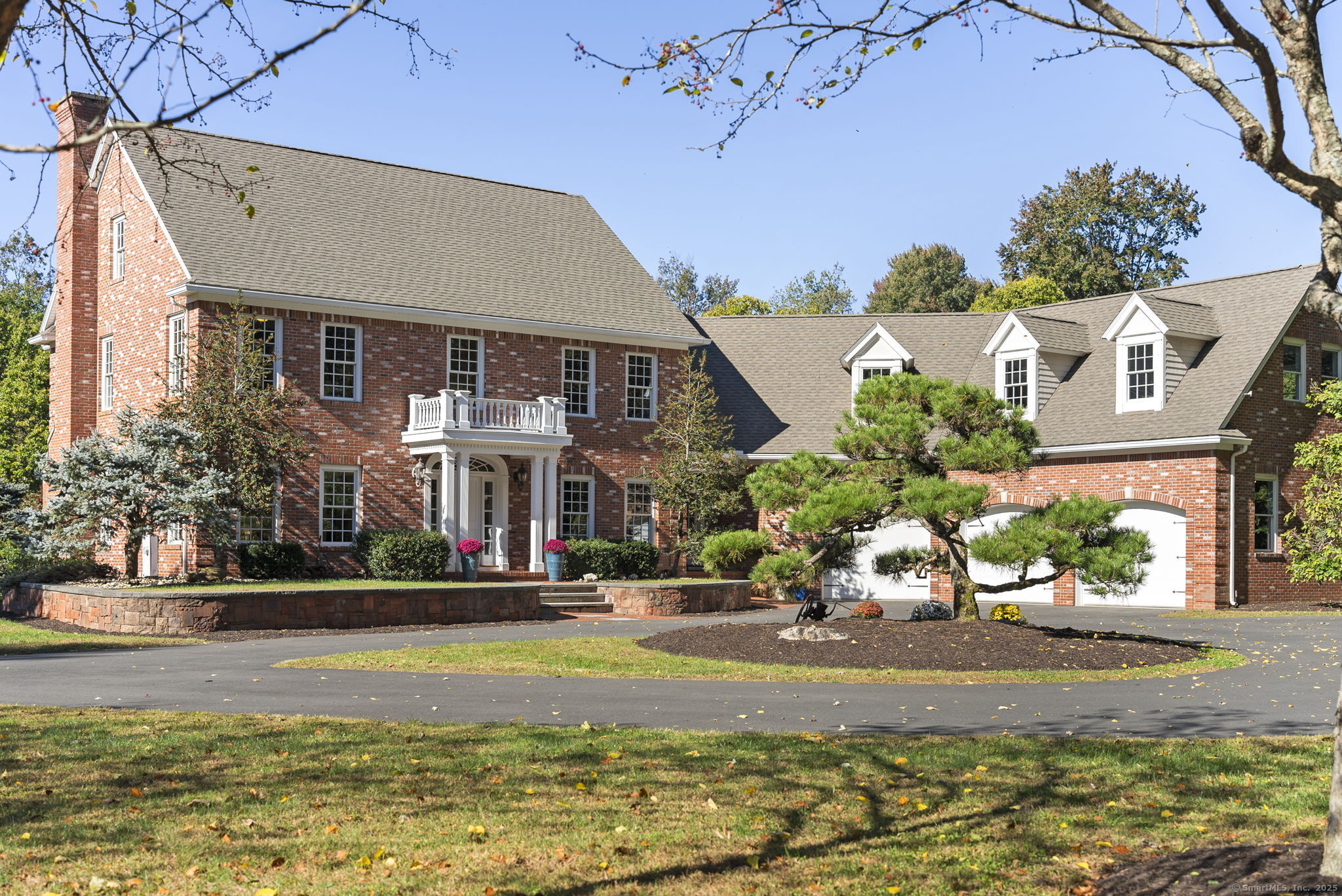
Bedrooms
Bathrooms
Sq Ft
Price
South Windsor, Connecticut
Magnificent Custom Brick Estate nestled on Old Main Street with 11.7 private acres, offering elegant sun-filled living. Designed with extraordinary craftsmanship, this 5,059 sq. ft. residence features four spacious bedrooms, three full baths and 2 half baths, Brazilian cherry floors, and exquisite millwork, fresh paint with every detail thoughtfully curated for comfort and style. An expansive stone patio with a fire pit blends seamlessly with sculpted landscaping, leading to a resort-style, self-cleaning gunite pool with spa and waterfall, custom built by Aqua Pool & Patio. Adding distinction, a remarkable two-story Hand-Hewn barn from the 1800's was meticulously reassembled as a pool house, complete with half bath and outdoor shower, blending historic charm with modern function. This South Windsor masterpiece is a rare opportunity, offering, privacy, history and resort-quality amenities in a setting designed for both grand entertaining and peaceful retreat. This home must be seen to be fully appreciated!! Schedule your private showing today.
Listing Courtesy of Century 21 Classic Homes
Our team consists of dedicated real estate professionals passionate about helping our clients achieve their goals. Every client receives personalized attention, expert guidance, and unparalleled service. Meet our team:

Broker/Owner
860-214-8008
Email
Broker/Owner
843-614-7222
Email
Associate Broker
860-383-5211
Email
Realtor®
860-919-7376
Email
Realtor®
860-538-7567
Email
Realtor®
860-222-4692
Email
Realtor®
860-539-5009
Email
Realtor®
860-681-7373
Email
Realtor®
860-249-1641
Email
Acres : 11.7
Appliances Included : Gas Cooktop, Oven/Range, Refrigerator, Dishwasher, Disposal, Washer, Dryer
Attic : Pull-Down Stairs
Basement : Full, Unfinished, Storage, Garage Access, Concrete Floor
Full Baths : 3
Half Baths : 2
Baths Total : 5
Beds Total : 4
City : South Windsor
Cooling : Central Air
County : Hartford
Elementary School : Pleasant Valley
Fireplaces : 3
Foundation : Concrete
Fuel Tank Location : In Basement
Garage Parking : Attached Garage, Paved, Off Street Parking, Driveway
Garage Slots : 3
Description : Rear Lot, Lightly Wooded, Treed, Borders Open Space, Level Lot, Professionally Landscaped
Middle School : Edwards
Amenities : Park, Playground/Tot Lot, Public Rec Facilities, Shopping/Mall, Stables/Riding
Neighborhood : N/A
Parcel : 2330568
Total Parking Spaces : 7
Pool Description : Gunite, Heated, Auto Cleaner, Pool House, Spa, Safety Fence, In Ground Pool
Postal Code : 06074
Roof : Asphalt Shingle
Additional Room Information : Bonus Room, Exercise Room, Foyer, Laundry Room, Mud Room, Steam/Sauna
Sewage System : Public Sewer Connected
Sewage Usage Fee : 499
SgFt Description : First and Second floor is the total above grade living space.
Total SqFt : 5059
Tax Year : July 2025-June 2026
Total Rooms : 10
Watersource : Public Water Connected
weeb : RPR, IDX Sites, Realtor.com
Phone
860-384-7624
Address
20 Hopmeadow St, Unit 821, Weatogue, CT 06089