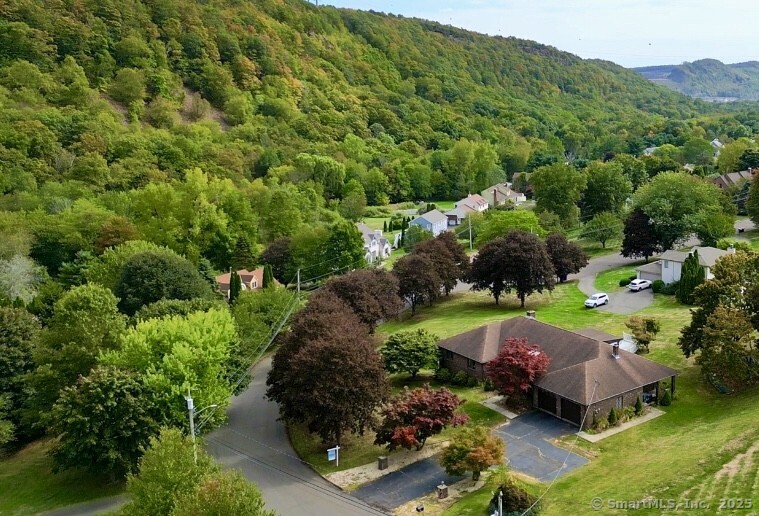
Bedrooms
Bathrooms
Sq Ft
Price
Wallingford, Connecticut
Sprawling brick ranch with gorgeous mountainside views! Over 4600 sq/ft living space with large rooms, soaring ceilings and a huge finished walk-out basement! Enter through the foyer into the living room with stone fireplace and cathedral ceiling. A loft area overlooks this space, and sliding doors lead to a sunroom overlooking the backyard. The large dining room is perfect for holiday gatherings and leads to the eat-in kitchen with laundry. The bedroom wing features 3-4 bedrooms, including a primary suite with full bath and walk-in closet, an office currently being used as a bedroom, and another full bath. The lower level offers nearly over 1,900 sq/ft of finished space including a huge great room, another kitchen, full bath that is partially finished and office - great for possible in-law space! Relax on the numerous patios and decks that surround the home and enjoy the majestic views and beautiful neighborhood in this quiet area of East Wallingford. Convenient to highways, Choate, and the lively downtown with shops and restaurants! Welcome Home!
Listing Courtesy of William Raveis Real Estate
Our team consists of dedicated real estate professionals passionate about helping our clients achieve their goals. Every client receives personalized attention, expert guidance, and unparalleled service. Meet our team:

Broker/Owner
860-214-8008
Email
Broker/Owner
843-614-7222
Email
Associate Broker
860-383-5211
Email
Realtor®
860-919-7376
Email
Realtor®
860-538-7567
Email
Realtor®
860-222-4692
Email
Realtor®
860-539-5009
Email
Realtor®
860-681-7373
Email
Realtor®
860-249-1641
Email
Acres : 1
Appliances Included : Oven/Range, Microwave, Range Hood, Refrigerator, Dishwasher, Washer, Dryer
Attic : Unfinished, Storage Space, Walk-In
Basement : Full, Heated, Fully Finished, Interior Access, Liveable Space, Full With Walk-Out
Full Baths : 3
Half Baths : 1
Baths Total : 4
Beds Total : 4
City : Wallingford
Cooling : Wall Unit
County : New Haven
Elementary School : Per Board of Ed
Fireplaces : 1
Foundation : Concrete
Fuel Tank Location : In Basement
Garage Parking : Attached Garage
Garage Slots : 2
Description : In Subdivision, Sloping Lot, On Cul-De-Sac, Cleared
Neighborhood : N/A
Parcel : 2054624
Pool Description : Above Ground Pool
Postal Code : 06492
Roof : Asphalt Shingle
Additional Room Information : Sitting Room
Sewage System : Septic
Total SqFt : 4603
Tax Year : July 2025-June 2026
Total Rooms : 7
Watersource : Private Well
weeb : RPR, IDX Sites, Realtor.com
Phone
860-384-7624
Address
20 Hopmeadow St, Unit 821, Weatogue, CT 06089