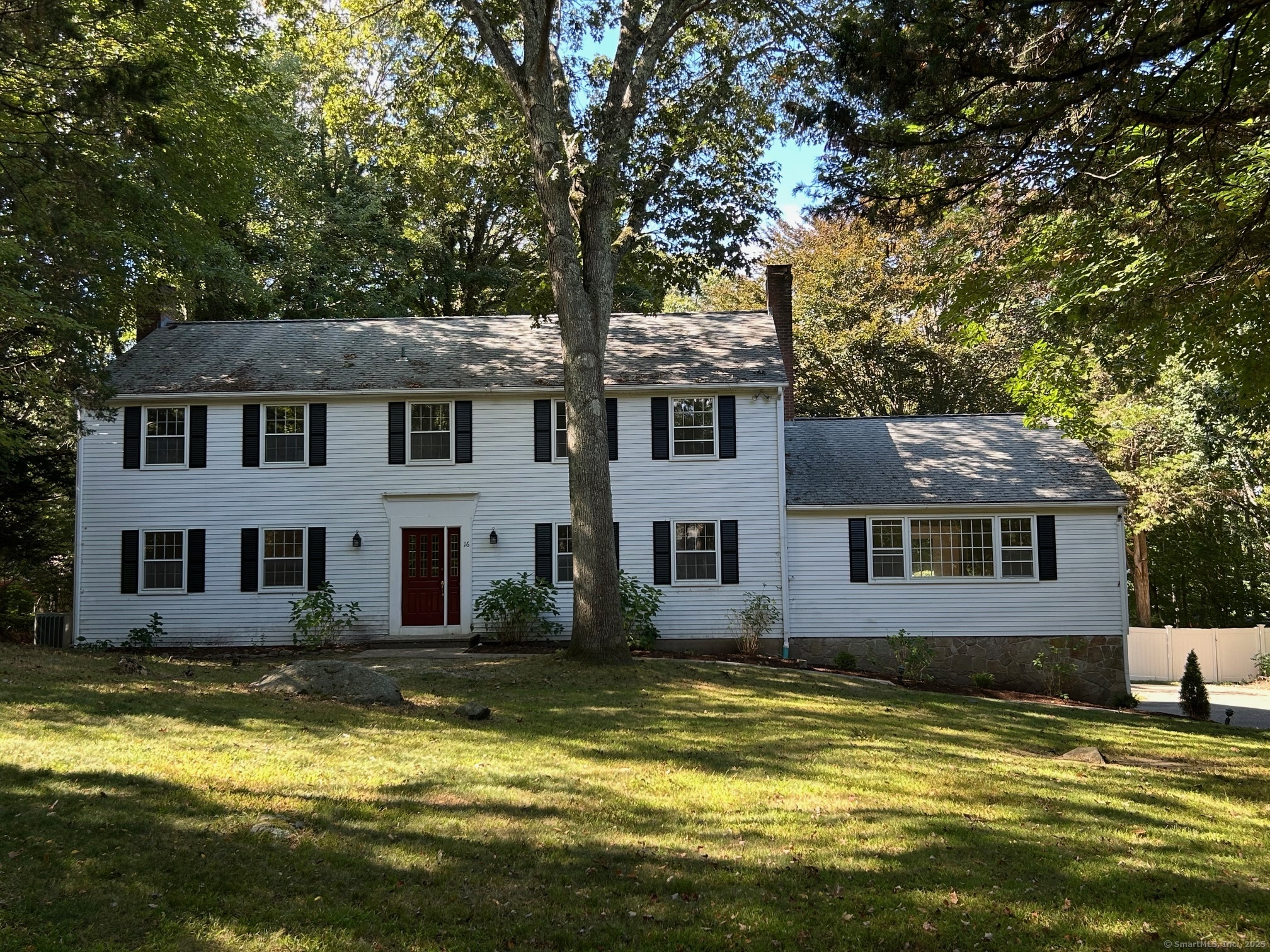
Bedrooms
Bathrooms
Sq Ft
Price
Madison, Connecticut
Located in one of Madison's most desirable neighborhoods, 16 Forest Hills Drive offers exceptional space and potential. Just minutes from the town center and beaches. This expansive five-bedroom Colonial features an large eat-in kitchen with a cozy fireplace, a spacious formal living room with its own fireplace, and a versatile den/office with extensive built-in cabinets or family room-also with a fireplace-providing multiple options. A dramatic 24' x 30' sunroom floods the home with natural light and opens to a large deck. Perfect for entertaining or unwinding. The backyard is a private oasis with an in-ground pool surrounded by mature landscaping. While the home requires some updating, significant recent improvements have been added. It has a generous layout, prime location, making it a rare opportunity worth the investment.
Listing Courtesy of Coldwell Banker Realty
Our team consists of dedicated real estate professionals passionate about helping our clients achieve their goals. Every client receives personalized attention, expert guidance, and unparalleled service. Meet our team:

Broker/Owner
860-214-8008
Email
Broker/Owner
843-614-7222
Email
Associate Broker
860-383-5211
Email
Realtor®
860-919-7376
Email
Realtor®
860-538-7567
Email
Realtor®
860-222-4692
Email
Realtor®
860-539-5009
Email
Realtor®
860-681-7373
Email
Acres : 0.96
Appliances Included : Gas Cooktop, Oven/Range, Wall Oven, Microwave, Refrigerator, Dishwasher, Washer, Electric Dryer
Attic : Pull-Down Stairs
Basement : Full, Sump Pump, Storage, Garage Access, Partially Finished
Full Baths : 3
Baths Total : 3
Beds Total : 5
City : Madison
Cooling : Central Air
County : New Haven
Elementary School : Per Board of Ed
Fireplaces : 3
Foundation : Concrete
Fuel Tank Location : In Garage
Garage Parking : Attached Garage, Under House Garage
Garage Slots : 2
Description : Fence - Full, Lightly Wooded
Middle School : Per Board of Ed
Neighborhood : N/A
Parcel : 1157005
Pool Description : In Ground Pool
Postal Code : 06443
Roof : Asphalt Shingle
Additional Room Information : Bonus Room, Foyer
Sewage System : Septic
SgFt Description : Listed Sq.Ft. is above grade. Partially finished basement with additional 556 Sq.Ft.
Total SqFt : 3992
Tax Year : July 2025-June 2026
Total Rooms : 10
Watersource : Private Well
weeb : RPR, IDX Sites, Realtor.com
Phone
860-384-7624
Address
20 Hopmeadow St, Unit 821, Weatogue, CT 06089