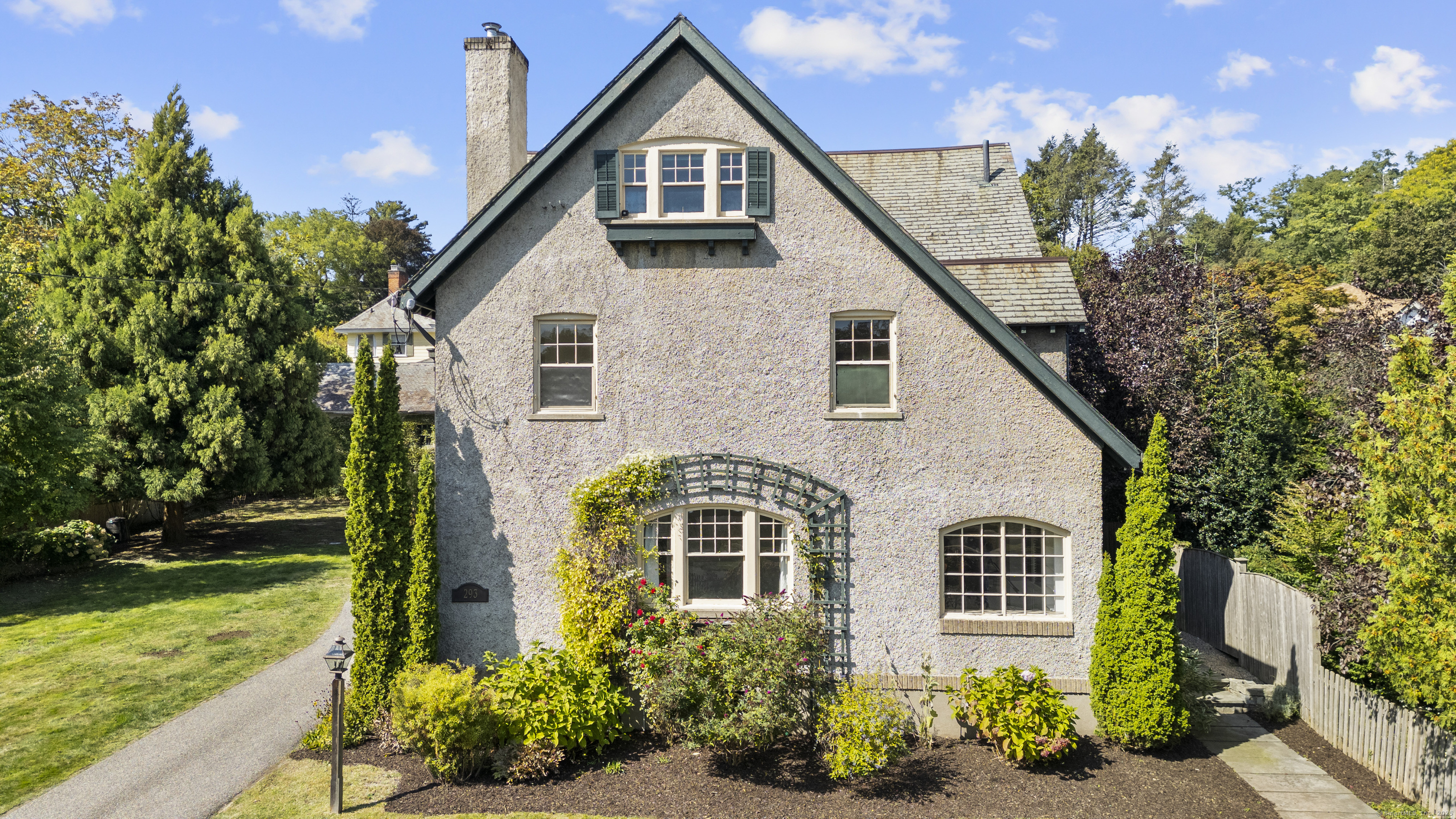
Bedrooms
Bathrooms
Sq Ft
Price
Hartford, Connecticut
This Stunning Stucco and Slate English Colonial is just a Few steps away from Prestigious Elizabeth Park and it offers far more space than meets the eye. Meticulously maintained and beautifully updated, it features Brand New Professional Interior Painting, Expert Plaster Repairs, and Breathtaking Designer Light Fixtures throughout. A charming side-entry vestibule welcomes your guests into a gracious foyer with a turned staircase. The expansive living room boasts a gas fireplace and built-in bookshelves, and flows seamlessly into the cozy library offering built ins throughout perfect for reading or quiet work. The elegant formal dining room with its own gas fireplace connects to your fully renovated chef's kitchen, complete with Comercial Grade Viking Appliances, a Farmhouse Sink, Large Island with Seating, Spacious Butler's Pantry, and a Mudroom. A stylishly updated powder room completes the main level. Upstairs, the primary suite includes a spa-like bath, private balcony, and laundry room with 2 Washer/Dryer combo machines. 2 more bedrooms share a beautiful remodeled hallway bath, while a 4th bedroom offers privacy and comfort with its own bath. The finished 3rd floor features a vaulted great room, 3 more bedrooms, another newly updated full bath, and attic storage. Outside, enjoy your lush perennial gardens, a brick patio, and 2 covered porches ideal for entertaining. With gas heat, central air, and 2-car detached garage, this home is truly exceptional! This one wont last!
Listing Courtesy of Dave Jones Realty, LLC
Our team consists of dedicated real estate professionals passionate about helping our clients achieve their goals. Every client receives personalized attention, expert guidance, and unparalleled service. Meet our team:

Broker/Owner
860-214-8008
Email
Broker/Owner
843-614-7222
Email
Associate Broker
860-383-5211
Email
Realtor®
860-919-7376
Email
Realtor®
860-538-7567
Email
Realtor®
860-222-4692
Email
Realtor®
860-539-5009
Email
Realtor®
860-681-7373
Email
Realtor®
860-249-1641
Email
Acres : 0.35
Appliances Included : Gas Cooktop, Wall Oven, Refrigerator, Dishwasher, Washer, Dryer, Wine Chiller
Attic : Heated, Storage Space, Finished, Walk-up
Basement : Full, Unfinished
Full Baths : 4
Half Baths : 1
Baths Total : 5
Beds Total : 6
City : Hartford
Cooling : Central Air
County : Hartford
Elementary School : Per Board of Ed
Fireplaces : 3
Foundation : Stone
Garage Parking : Detached Garage
Garage Slots : 2
Description : Level Lot, Professionally Landscaped, Historic District
Neighborhood : West End
Parcel : 599086
Postal Code : 06105
Roof : Slate
Sewage System : Public Sewer Connected
Total SqFt : 4736
Tax Year : July 2025-June 2026
Total Rooms : 13
Watersource : Public Water Connected
weeb : RPR, IDX Sites, Realtor.com
Phone
860-384-7624
Address
20 Hopmeadow St, Unit 821, Weatogue, CT 06089