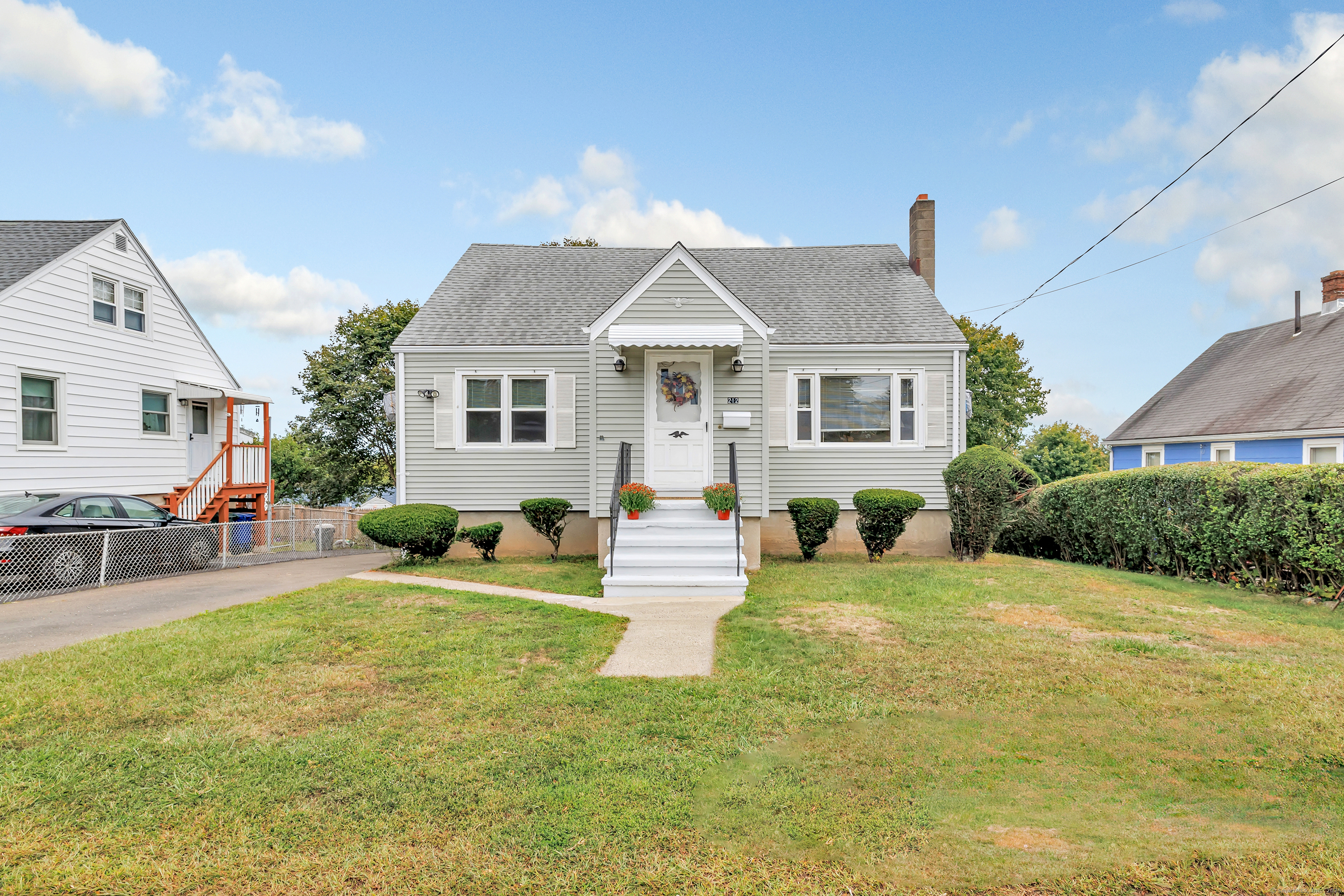
Bedrooms
Bathrooms
Sq Ft
Price
Bridgeport, Connecticut
Highest and Best Offers are requested by Friday 10/3 at 10:00AM You will love this spacious and sun-filled Cape Cod home, set on a generous private fenced yard with a deck, patio, and oversized shed. Lovingly maintained by its original owner, this standout home offers well-sized rooms, 3-4 bedrooms, and 2 full baths. The main level features a welcoming foyer with a closet, wide doorways, a bright living room with a picture window, a dining room, an eat-in kitchen overlooking the backyard, a full bath, and a first-floor bedroom that can also serve as a home office or family den. Upstairs you'll find two additional bedrooms plus an optional 4th bedroom/office and another full bath. Additional highlights include hardwood floors throughout (under all carpets), roof replaced 2014,updated windows, a new furnace system boiler, two built in wall-unit air conditioners on separate circuits, vinyl siding, and ample storage. Located in a wonderful family-friendly community just minutes from all conveniences, this home is a must-see!
Listing Courtesy of Higgins Group Real Estate
Our team consists of dedicated real estate professionals passionate about helping our clients achieve their goals. Every client receives personalized attention, expert guidance, and unparalleled service. Meet our team:

Broker/Owner
860-214-8008
Email
Broker/Owner
843-614-7222
Email
Associate Broker
860-383-5211
Email
Realtor®
860-919-7376
Email
Realtor®
860-538-7567
Email
Realtor®
860-222-4692
Email
Realtor®
860-539-5009
Email
Realtor®
860-681-7373
Email
Realtor®
860-249-1641
Email
Acres : 0.11
Appliances Included : Oven/Range, Microwave, Refrigerator, Washer, Dryer
Basement : Full, Unfinished
Full Baths : 2
Baths Total : 2
Beds Total : 3
City : Bridgeport
Cooling : Wall Unit
County : Fairfield
Elementary School : Hallen
Foundation : Concrete
Fuel Tank Location : In Basement
Garage Parking : None, Paved, Off Street Parking, Driveway
Description : Level Lot
Middle School : Per Board of Ed
Neighborhood : North End
Parcel : 42374
Total Parking Spaces : 2
Postal Code : 06606
Roof : Asphalt Shingle
Sewage System : Public Sewer Connected
Total SqFt : 1555
Tax Year : July 2025-June 2026
Total Rooms : 7
Watersource : Public Water Connected
weeb : RPR, IDX Sites, Realtor.com
Phone
860-384-7624
Address
20 Hopmeadow St, Unit 821, Weatogue, CT 06089