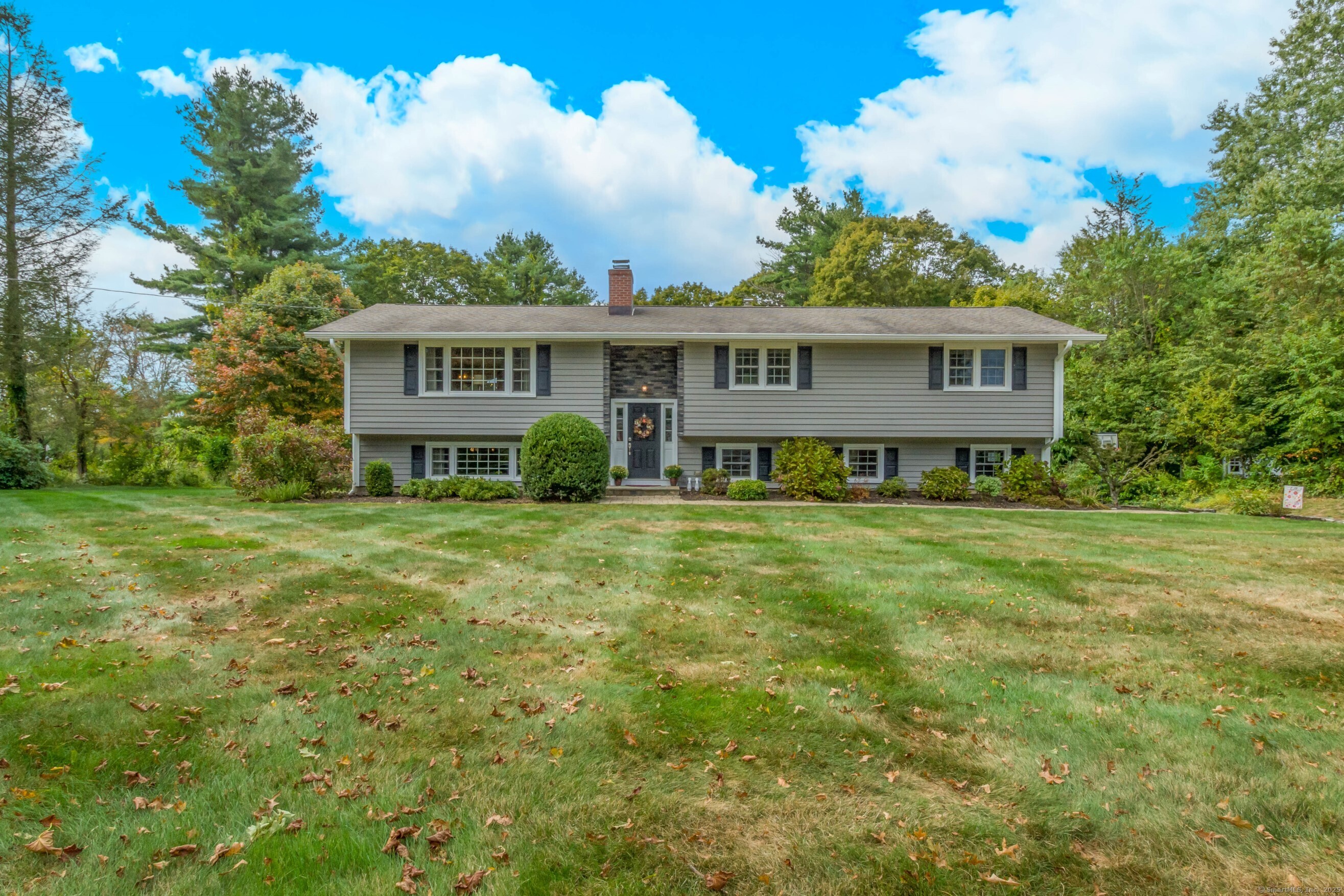
Bedrooms
Bathrooms
Sq Ft
Price
Monroe, Connecticut
Welcome to this beautifully updated and expansive 5-bedroom, 3-bathroom Raised Ranch, perfectly situated on a flat, professionally landscaped 1-acre lot. From the moment you arrive, you'll appreciate the meticulous care and attention to detail that sets this home apart.The main level features a spacious open floor plan ideal for modern living. Enjoy an elegant living room with a striking fireplace, a formal dining area, and a gorgeous eat-in kitchen outfitted with granite countertops and stainless steel appliances. Step right out to the expansive deck-perfect for outdoor dining.The main level offers four generously sized bedrooms and two updated bathrooms, including a luxurious primary en-suite with lavish finishes.The walk-out lower level offers incredible versatility with a large family room featuring sliders that open to a beautiful paver patio, a full bathroom, and a laundry room. A fifth bedroom, currently used as a home gym-makes the perfect guest room, office, or flex space. This home truly has it all: style, space, and modern updates throughout. All you need to do is move in and enjoy!
Listing Courtesy of Coldwell Banker Realty
Our team consists of dedicated real estate professionals passionate about helping our clients achieve their goals. Every client receives personalized attention, expert guidance, and unparalleled service. Meet our team:

Broker/Owner
860-214-8008
Email
Broker/Owner
843-614-7222
Email
Associate Broker
860-383-5211
Email
Realtor®
860-919-7376
Email
Realtor®
860-538-7567
Email
Realtor®
860-222-4692
Email
Realtor®
860-539-5009
Email
Realtor®
860-681-7373
Email
Realtor®
860-249-1641
Email
Acres : 1
Appliances Included : Electric Range, Oven/Range, Microwave, Refrigerator, Dishwasher, Washer, Dryer
Attic : Storage Space, Pull-Down Stairs
Basement : Full, Heated, Sump Pump, Fully Finished, Cooled, Liveable Space, Full With Walk-Out
Full Baths : 3
Baths Total : 3
Beds Total : 5
City : Monroe
Cooling : Central Air
County : Fairfield
Elementary School : Monroe
Fireplaces : 2
Foundation : Block
Fuel Tank Location : In Garage
Garage Parking : Attached Garage, Paved, Driveway
Garage Slots : 2
Description : Level Lot, Professionally Landscaped
Middle School : Jockey Hollow
Neighborhood : Monroe Center
Parcel : 173841
Total Parking Spaces : 8
Postal Code : 06468
Roof : Asphalt Shingle
Sewage System : Septic
SgFt Description : The home was measured at 2, 197 of main level and lower level living space.
Total SqFt : 2197
Tax Year : July 2025-June 2026
Total Rooms : 8
Watersource : Private Well
weeb : RPR, IDX Sites, Realtor.com
Phone
860-384-7624
Address
20 Hopmeadow St, Unit 821, Weatogue, CT 06089