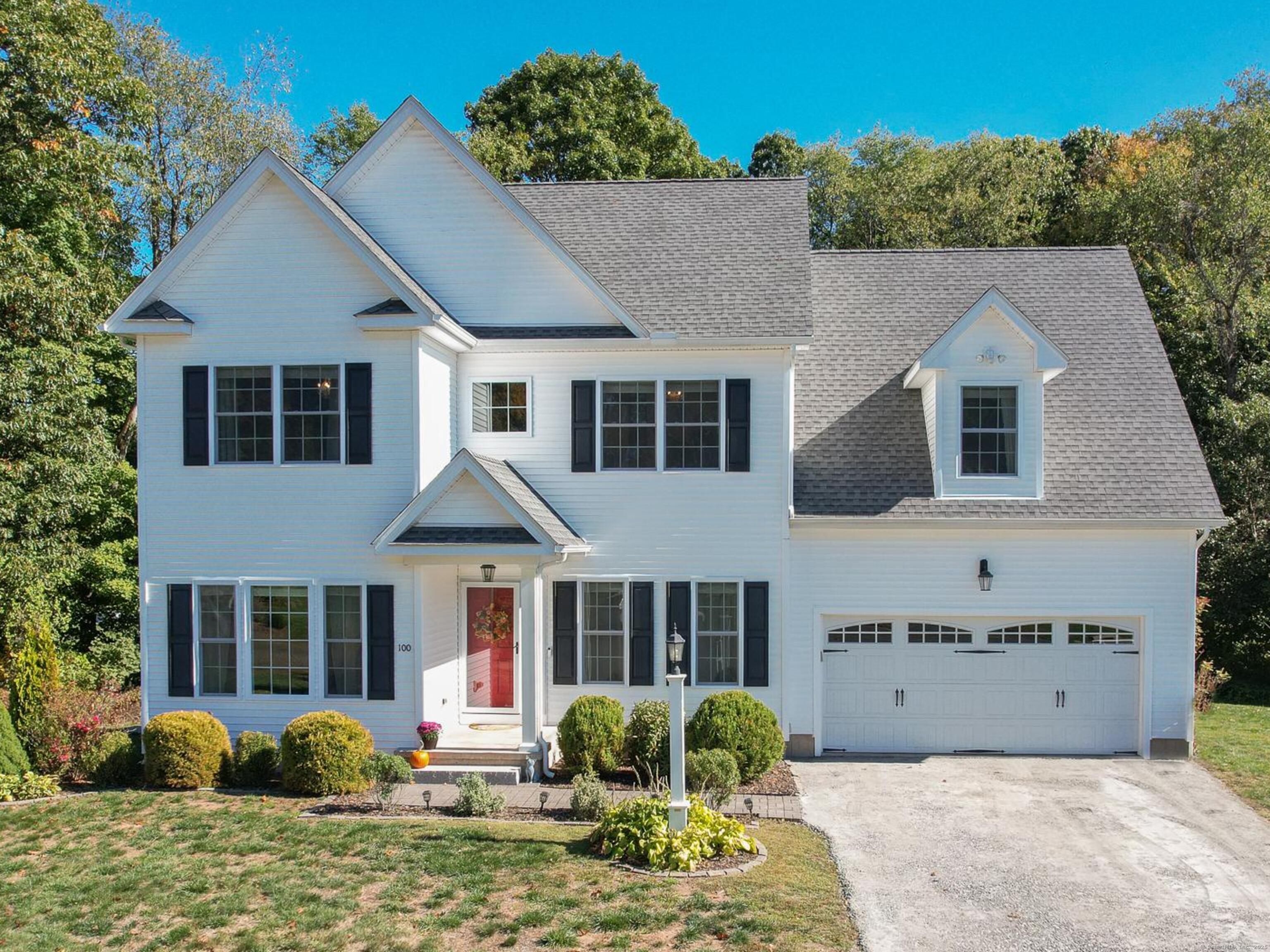
Bedrooms
Bathrooms
Sq Ft
Price
Middletown, Connecticut
Tucked away at the end of a quiet cul-de-sac, this newer custom-built colonial is located on one the premier lots in the development and is the perfect place to call home! The kitchen features custom cabinetry, premium stainless-steel appliances, oversized granite countertops with bar height seating, and a cozy eat in nook for everyday meals. A formal dining room provides the perfect space for hosting larger gatherings, while just off the kitchen, the inviting living area with gas fireplace creates a warm and welcoming atmosphere. At the front of the home, a versatile living room offers ideal space for a home office, playroom or den. Upstairs, the spacious primary suite boasts a tray ceiling, recessed lighting, and a luxurious ensuite bath with soaking tub, dual vanity and custom-tiled shower. Two additional bedrooms and a finished room over the garage can serve as a fourth bedroom or recreation space. Beautifully maintained hardwood floors run throughout the main floor and in the primary bedroom. The walkout basement is full of potential, ready to be finished to suit your needs. Your future newer home is waiting-come see for yourself!
Listing Courtesy of Lamacchia Realty
Our team consists of dedicated real estate professionals passionate about helping our clients achieve their goals. Every client receives personalized attention, expert guidance, and unparalleled service. Meet our team:

Broker/Owner
860-214-8008
Email
Broker/Owner
843-614-7222
Email
Associate Broker
860-383-5211
Email
Realtor®
860-919-7376
Email
Realtor®
860-538-7567
Email
Realtor®
860-222-4692
Email
Realtor®
860-539-5009
Email
Realtor®
860-681-7373
Email
Realtor®
860-249-1641
Email
Acres : 0.38
Appliances Included : Oven/Range, Refrigerator, Dishwasher, Disposal, Washer, Dryer
Attic : Unfinished, Access Via Hatch
Basement : Full, Unfinished, Full With Walk-Out
Full Baths : 2
Half Baths : 1
Baths Total : 3
Beds Total : 4
City : Middletown
Cooling : Central Air
County : Middlesex
Elementary School : Per Board of Ed
Fireplaces : 1
Foundation : Concrete
Fuel Tank Location : In Ground
Garage Parking : Attached Garage
Garage Slots : 2
Description : On Cul-De-Sac, Cleared
Amenities : Park
Neighborhood : N/A
Parcel : 2667548
Postal Code : 06457
Roof : Shingle, Gable
Sewage System : Public Sewer Connected
SgFt Description : 2, 219
Total SqFt : 2219
Tax Year : July 2025-June 2026
Total Rooms : 8
Watersource : Public Water Connected
weeb : RPR, IDX Sites, Realtor.com
Phone
860-384-7624
Address
20 Hopmeadow St, Unit 821, Weatogue, CT 06089