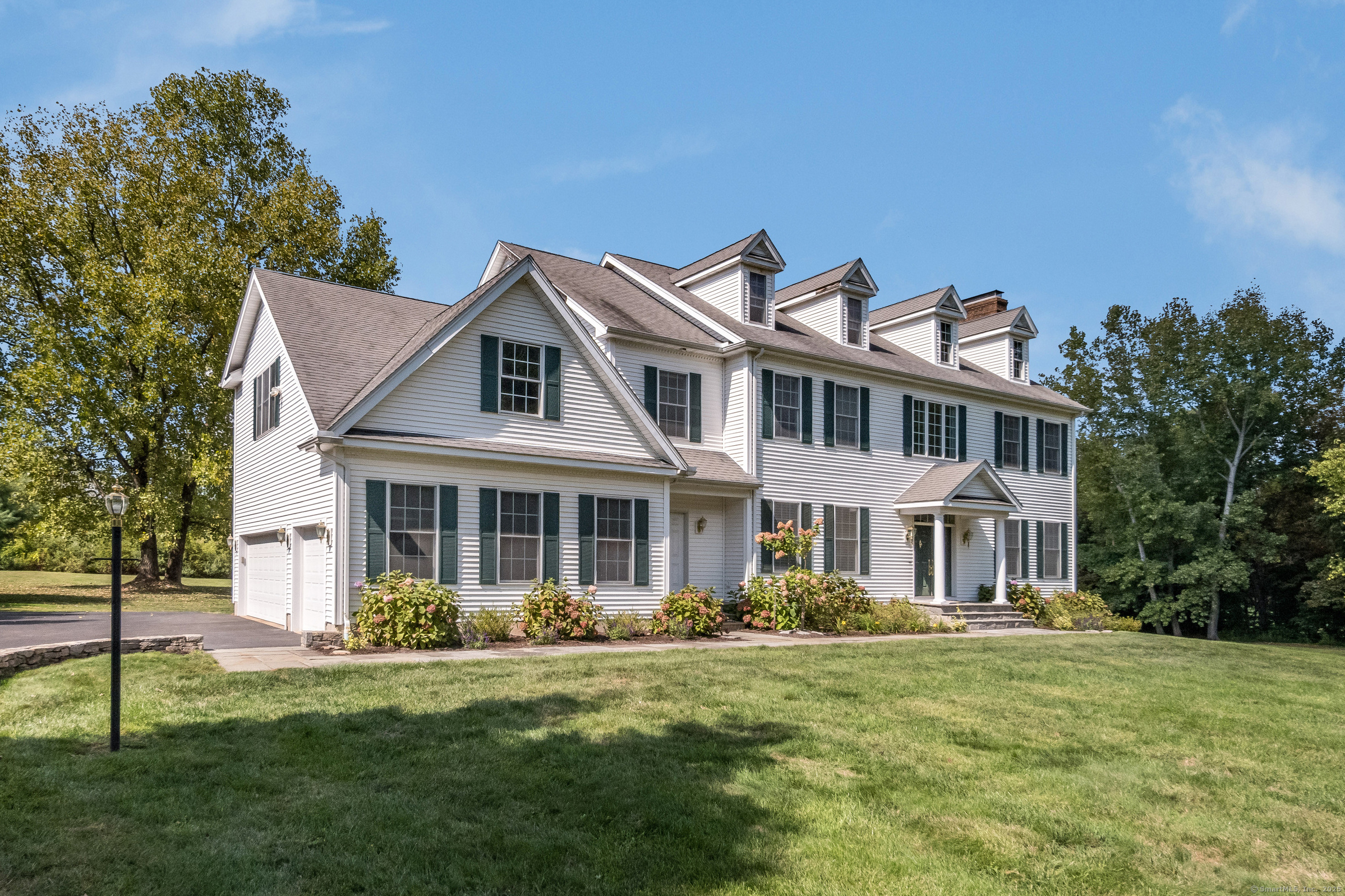
Bedrooms
Bathrooms
Sq Ft
Price
Durham, Connecticut
This Colonial-style home, custom-built in 2004, features beautiful, oversized windows so the home enjoys abundant natural light in every room in the house. The living room features a wood burning fireplace and includes a built-in library with rolling ladder. The kitchen and dining areas boast premium Wolf and Miele appliances including Sub-Zero. The custom designed Kitchen cabinets by German manufacturer Poggen Pohl are a focal point of the large open first floor for friends and family to gather. Luxurious amenities include unique features like a hidden toe-kick ladder and a tea cabinet. The second-floor primary suite has a wood-burning fireplace, tray ceiling and oversized bath with floor to ceiling limestone with granite countertops and 2 walk in closets. Even the second-floor laundry features Miele washer and dryer, granite countertop and a large farm sink. The large back yard has ample room for a pool and wonderful views.
Listing Courtesy of William Pitt Sotheby's Int'l
Our team consists of dedicated real estate professionals passionate about helping our clients achieve their goals. Every client receives personalized attention, expert guidance, and unparalleled service. Meet our team:

Broker/Owner
860-214-8008
Email
Broker/Owner
843-614-7222
Email
Associate Broker
860-383-5211
Email
Realtor®
860-919-7376
Email
Realtor®
860-538-7567
Email
Realtor®
860-222-4692
Email
Realtor®
860-539-5009
Email
Realtor®
860-681-7373
Email
Acres : 2.91
Appliances Included : Gas Cooktop, Wall Oven, Subzero, Dishwasher, Washer, Electric Dryer, Wine Chiller
Attic : Unfinished, Walk-up
Basement : Full, Unfinished, Concrete Floor
Full Baths : 3
Half Baths : 1
Baths Total : 4
Beds Total : 4
City : Durham
Cooling : Central Air
County : Middlesex
Elementary School : Per Board of Ed
Fireplaces : 2
Foundation : Concrete
Fuel Tank Location : In Basement
Garage Parking : Attached Garage, Paved, Off Street Parking, Driveway
Garage Slots : 3
Description : Secluded, Rear Lot, Lightly Wooded, Level Lot
Middle School : Per Board of Ed
Neighborhood : N/A
Parcel : 966498
Total Parking Spaces : 8
Postal Code : 06422
Roof : Asphalt Shingle
Sewage System : Septic
SgFt Description : Living area (per field card)
Total SqFt : 6979
Tax Year : July 2025-June 2026
Total Rooms : 8
Watersource : Private Well
weeb : RPR, IDX Sites, Realtor.com
Phone
860-384-7624
Address
20 Hopmeadow St, Unit 821, Weatogue, CT 06089