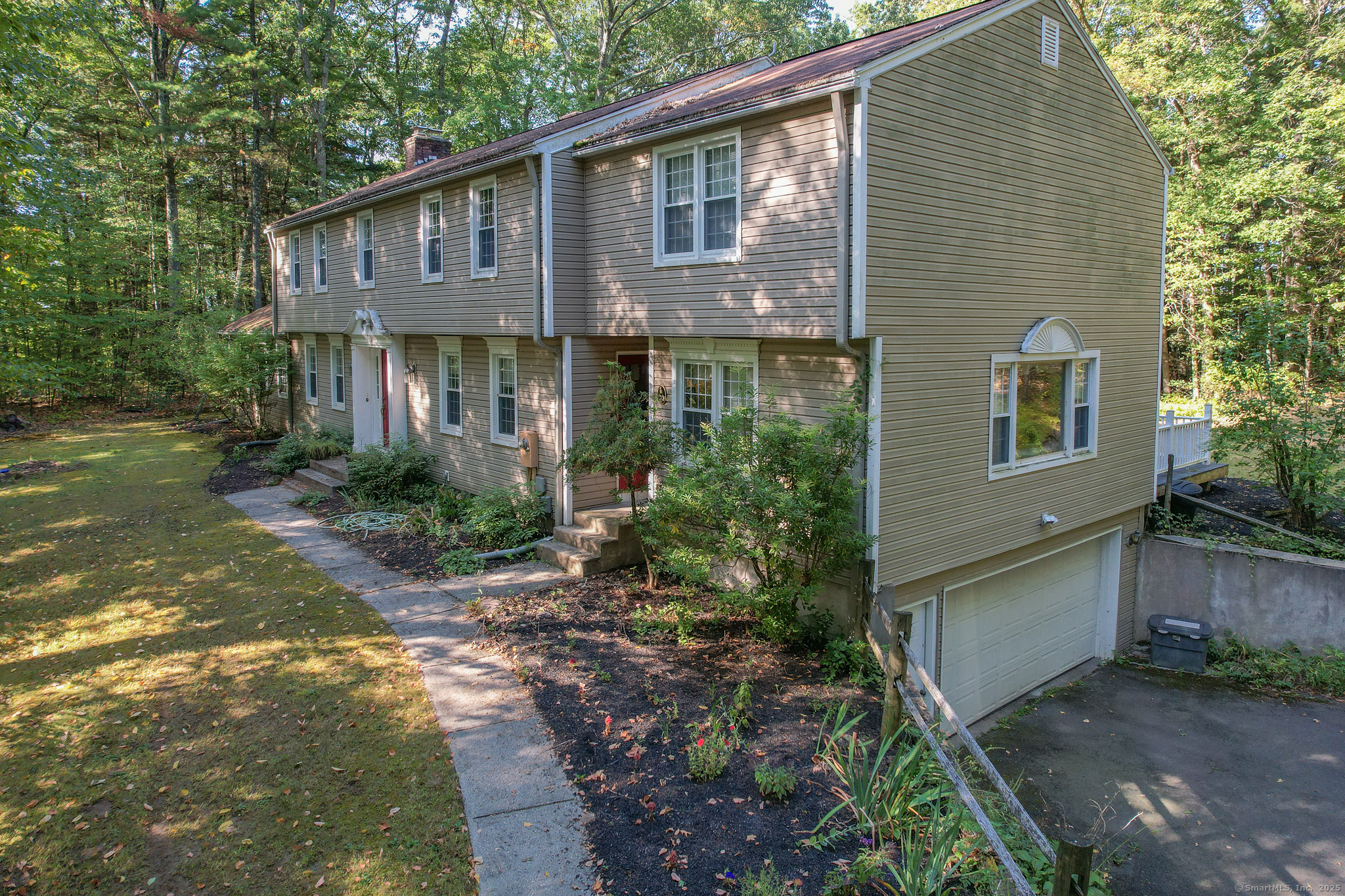
Bedrooms
Bathrooms
Sq Ft
Price
Somers, Connecticut
Welcome to 23 Hampden Rd! This exceptional home offers two separate living spaces with the potential for a third in the finished lower level, perfect for multi-generational living or investment. The main home features 4 bedrooms and 2.5 baths, blending modern amenities with classic charm. Enjoy hardwood floors, abundant natural light, and an open layout that includes an eat-in kitchen with granite countertops and stainless appliances, a formal dining room, and a family room with a floor-to-ceiling brick fireplace. The screened-in porch and spacious living room offer ideal spots for relaxation and entertaining. Upstairs, the primary suite includes a walk-in closet and private bath, while three additional bedrooms provide plenty of space and flexibility. The attached second unit features its own living space with fireplace, kitchen, bedroom, and full bath with walk-in closet, offering complete independence for guests or extended family. Enjoy peaceful wooded views from the shared rear deck, plus a finished lower level with multiple rooms and a full bath for even more living space. With a two-car garage and ample storage, this home is truly not a drive-by - it's a must-see!
Listing Courtesy of Mapleridge Realty
Our team consists of dedicated real estate professionals passionate about helping our clients achieve their goals. Every client receives personalized attention, expert guidance, and unparalleled service. Meet our team:

Broker/Owner
860-214-8008
Email
Broker/Owner
843-614-7222
Email
Associate Broker
860-383-5211
Email
Realtor®
860-919-7376
Email
Realtor®
860-538-7567
Email
Realtor®
860-222-4692
Email
Realtor®
860-539-5009
Email
Realtor®
860-681-7373
Email
Realtor®
860-249-1641
Email
Acres : 1
Appliances Included : Oven/Range, Microwave, Refrigerator, Dishwasher
Attic : Pull-Down Stairs
Basement : Full, Partially Finished, Full With Walk-Out
Full Baths : 4
Half Baths : 1
Baths Total : 5
Beds Total : 5
City : Somers
Cooling : Central Air
County : Tolland
Elementary School : Per Board of Ed
Fireplaces : 2
Foundation : Concrete
Fuel Tank Location : In Basement
Garage Parking : Under House Garage
Garage Slots : 2
Description : Treed, Cleared
Neighborhood : N/A
Parcel : 1636294
Postal Code : 06071
Roof : Asphalt Shingle
Sewage System : Septic
Total SqFt : 3612
Tax Year : July 2025-June 2026
Total Rooms : 11
Watersource : Private Well
weeb : RPR, IDX Sites, Realtor.com
Phone
860-384-7624
Address
20 Hopmeadow St, Unit 821, Weatogue, CT 06089