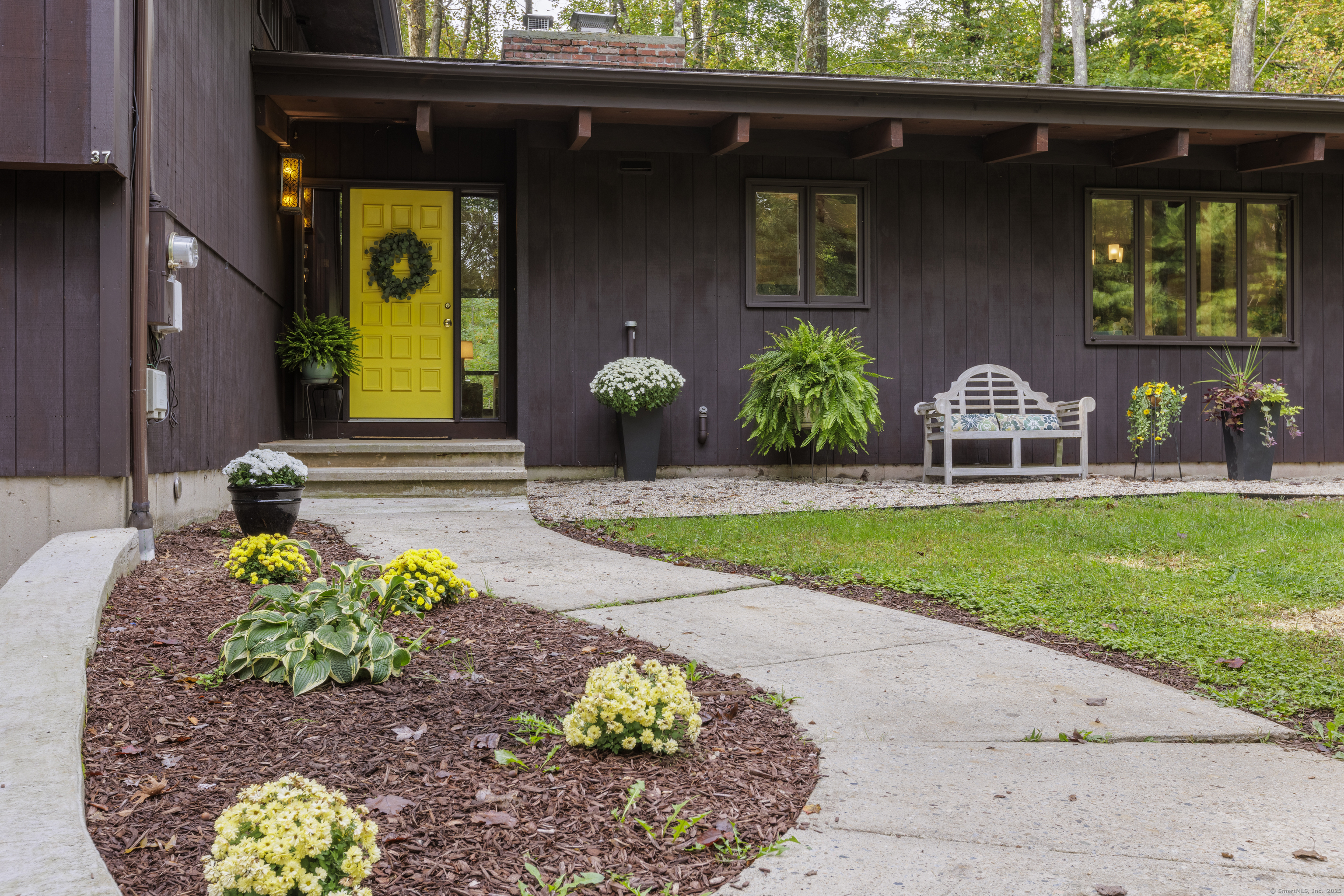
Bedrooms
Bathrooms
Sq Ft
Price
Madison, Connecticut
Never before offered to the public. A Local respected builder's own home blends contemporary mid century elements reminiscent of Franklin Lloyd Wright's "organic" design. Wooden interior textures, expansive windows invite the exterior landscape offering a place of solitude and refuge. Warm wood tones and naturalistic design of the vaulted wood ceilings, floor to ceiling fireplaces envelop you; providing a sense of warmth and safety. Four spacious bedrooms. One is currently used as a library. The primary bedroom has a built-in office with doors and shelving. The lower level has a family room with a large flat screen for sporting events and movie nights. The kitchen is equipped with a breakfast bar island , separate eating area, and built-in desk. Off of the family room with another floor to ceiling fireplace are sliders leading to a screened in porch. If you want the privacy of approximately two acres, yet have the ability to affiliate within a cul-de sac neighborhood this home is not to be missed.
Listing Courtesy of Berkshire Hathaway NE Prop.
Our team consists of dedicated real estate professionals passionate about helping our clients achieve their goals. Every client receives personalized attention, expert guidance, and unparalleled service. Meet our team:

Broker/Owner
860-214-8008
Email
Broker/Owner
843-614-7222
Email
Associate Broker
860-383-5211
Email
Realtor®
860-919-7376
Email
Realtor®
860-538-7567
Email
Realtor®
860-222-4692
Email
Realtor®
860-539-5009
Email
Realtor®
860-681-7373
Email
Realtor®
860-249-1641
Email
Acres : 1.93
Appliances Included : Electric Cooktop, Electric Range, Oven/Range, Wall Oven, Range Hood, Refrigerator, Freezer, Dishwasher, Washer, Electric Dryer
Basement : Crawl Space
Full Baths : 2
Half Baths : 1
Baths Total : 3
Beds Total : 4
City : Madison
Cooling : Central Air
County : New Haven
Elementary School : Per Board of Ed
Fireplaces : 2
Foundation : Concrete
Fuel Tank Location : In Basement
Garage Parking : Attached Garage
Garage Slots : 2
Description : Treed, Level Lot, On Cul-De-Sac
Middle School : Polson
Neighborhood : N/A
Parcel : 1158592
Postal Code : 06443
Roof : Asphalt Shingle
Sewage System : Septic
Total SqFt : 2390
Tax Year : July 2025-June 2026
Total Rooms : 9
Watersource : Private Well
weeb : RPR, IDX Sites, Realtor.com
Phone
860-384-7624
Address
20 Hopmeadow St, Unit 821, Weatogue, CT 06089