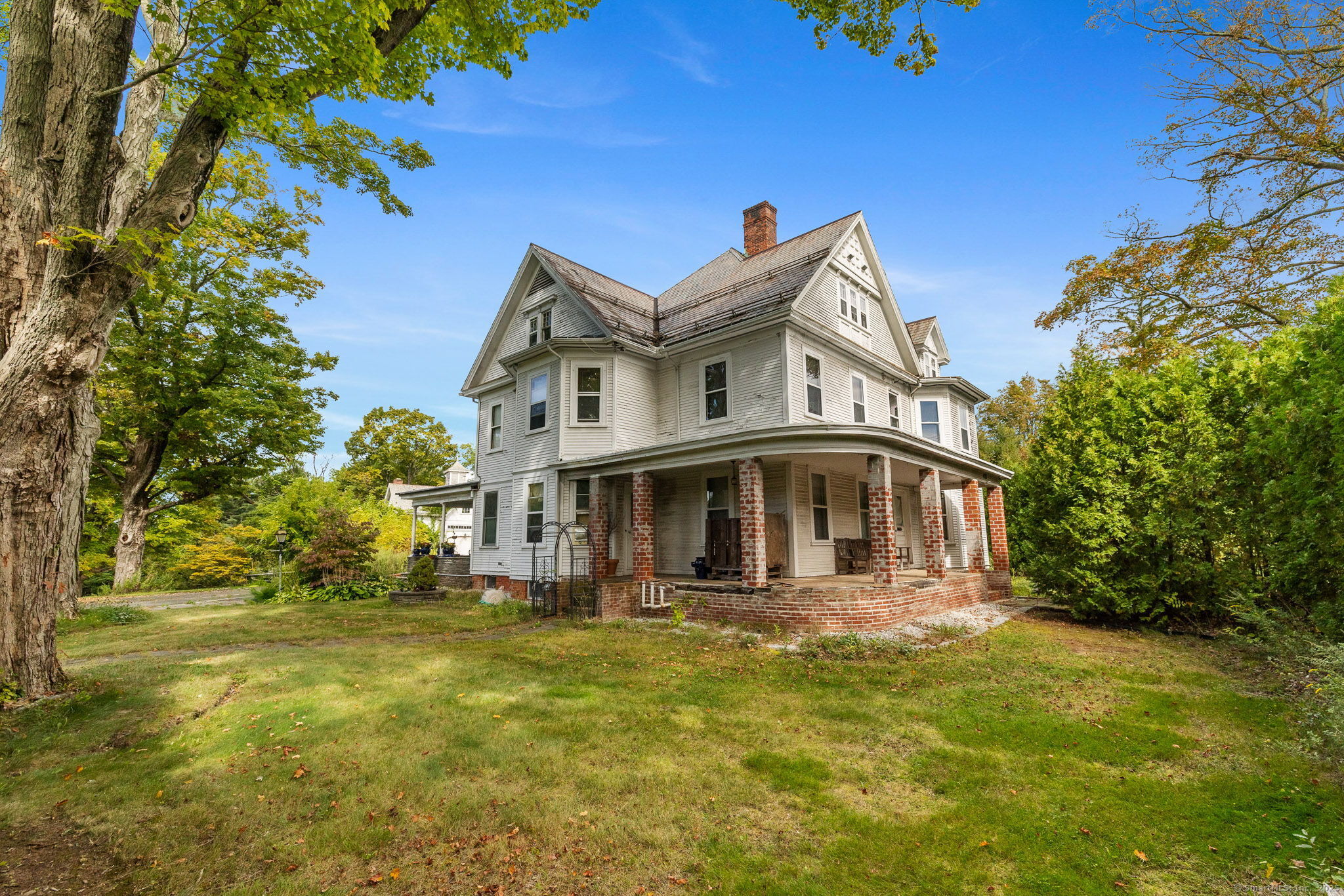
Bedrooms
Bathrooms
Sq Ft
Price
Suffield, Connecticut
Opportunity awaits with this historical classic colonial home! With such a private feel, you'll be surprised to step right off the property into downtown Suffield. The home has hardwood floors throughout, central air, tons of built-ins and other luxury features. The slate, hipped, gabled roof creates an incredible historic aesthetic. The wrap-around porch also adds to the aesthetic, and adds plenty of covered, outdoor, private space. The property boasts almost 5,000 sq ft of living space including five bedrooms, two offices, a library, and three and a half baths. This property has as much space as you'll ever need! The property also has a four-car garage AND a full barn that could be used for additional storage, or could be finished for even more space! Below the barn is a hang-out area that used to be a speakeasy - finish this space for the coolest man-cave ever seen! Not only would this property be incredible for hosting parties, you could host entire events here! The property may also be subdivided by turning the barn into its own residence. There's also an opportunity to turn the property into a multi-family. Come check it out and let your imagination wander with all the possibilities!
Listing Courtesy of Realty Negotiations LLC
Our team consists of dedicated real estate professionals passionate about helping our clients achieve their goals. Every client receives personalized attention, expert guidance, and unparalleled service. Meet our team:

Broker/Owner
860-214-8008
Email
Broker/Owner
843-614-7222
Email
Associate Broker
860-383-5211
Email
Realtor®
860-919-7376
Email
Realtor®
860-538-7567
Email
Realtor®
860-222-4692
Email
Realtor®
860-539-5009
Email
Realtor®
860-681-7373
Email
Realtor®
860-249-1641
Email
Acres : 1.77
Appliances Included : Electric Cooktop, Wall Oven, Range Hood, Refrigerator
Attic : Finished, Walk-up
Basement : Full, Unfinished
Full Baths : 3
Half Baths : 1
Baths Total : 4
Beds Total : 5
City : Suffield
Cooling : Central Air
County : Hartford
Elementary School : A. Ward Spaulding
Fireplaces : 1
Foundation : Concrete, Stone
Fuel Tank Location : In Basement
Garage Parking : Detached Garage, Paved, Driveway
Garage Slots : 4
Description : Level Lot
Middle School : Per Board of Ed
Neighborhood : N/A
Parcel : 736061
Total Parking Spaces : 20
Postal Code : 06078
Roof : Slate
Sewage System : Public Sewer Connected
Total SqFt : 4816
Tax Year : July 2025-June 2026
Total Rooms : 11
Watersource : Public Water Connected
weeb : RPR, IDX Sites, Realtor.com
Phone
860-384-7624
Address
20 Hopmeadow St, Unit 821, Weatogue, CT 06089