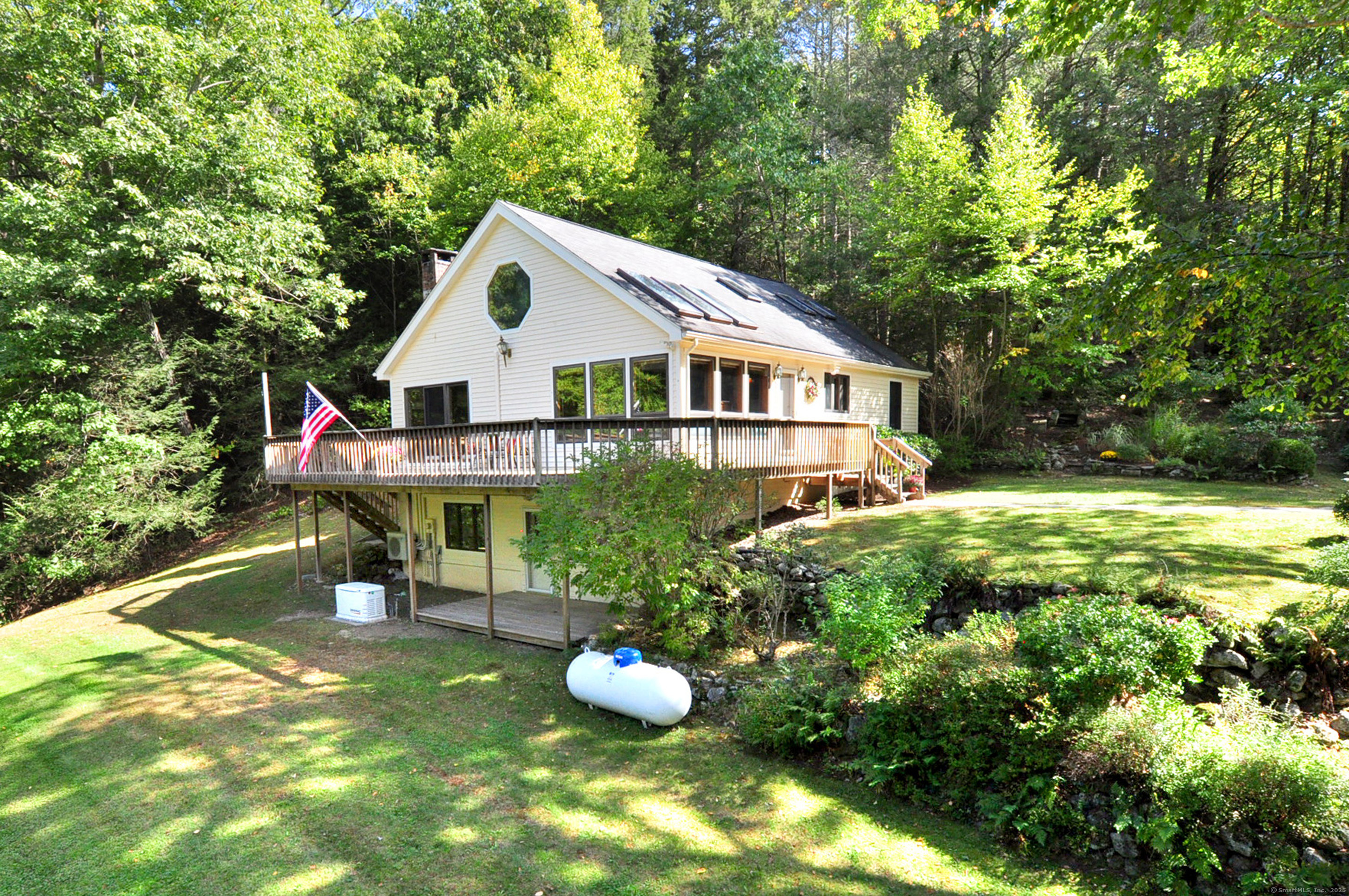
Bedrooms
Bathrooms
Sq Ft
Price
Canton, Connecticut
Tucked away on a private, wooded lot, this home offers peaceful views and a versatile layout. A spacious deck overlooks a picturesque brook and professionally landscaped grounds, complemented by two, two car garages and a shed. Upon entering this gem you will be greeted with an open floor plan featuring a stone wood-burning fireplace, cathedral ceilings, exposed beams, skylights, and walls of windows that fill the living and dining areas with natural light. You will feel like you are tucked away in the mountains of Vermont. The large kitchen flows seamlessly into the main living space, perfect for gatherings. Two bedrooms and a full bath complete the main level (one bedroom currently used as an office.) At the top of the stairs, a striking landing overlooks the living room/dining room before leading to the private primary suite with skylights, three closets, and a full bath. The finished lower level is perfect for an in-law suite or multigenerational living and offers tall ceilings, a full kitchen with gas stove, full bath, sitting room, laundry hookups, and a walkout to a patio overlooking the brook. Additional features include a newly repointed chimney, 200 amp electrical service, baseboard heating, split heating/AC on each level, newer Buderus boiler and a whole house generator with automatic transfer switch. Ask listing agent regarding an adjacent 2.88 lot. Immediate Occupancy is possible. This is a wonderful opportunity to own a truly special home.
Listing Courtesy of Carol Cole Real Estate, LLC
Our team consists of dedicated real estate professionals passionate about helping our clients achieve their goals. Every client receives personalized attention, expert guidance, and unparalleled service. Meet our team:

Broker/Owner
860-214-8008
Email
Broker/Owner
843-614-7222
Email
Associate Broker
860-383-5211
Email
Realtor®
860-919-7376
Email
Realtor®
860-538-7567
Email
Realtor®
860-222-4692
Email
Realtor®
860-539-5009
Email
Realtor®
860-681-7373
Email
Realtor®
860-249-1641
Email
Acres : 2.33
Appliances Included : Electric Range, Gas Range, Microwave, Range Hood, Refrigerator, Freezer, Dishwasher, Disposal
Basement : Full, Heated, Fully Finished, Cooled, Liveable Space, Full With Walk-Out
Full Baths : 3
Baths Total : 3
Beds Total : 3
City : Canton
Cooling : Split System, Window Unit
County : Hartford
Elementary School : Cherry Brook Primary
Fireplaces : 1
Foundation : Concrete
Fuel Tank Location : In Basement
Garage Parking : Detached Garage
Garage Slots : 4
Handicap : Bath Grab Bars
Description : Secluded, Treed, Professionally Landscaped, Water View
Middle School : Canton
Amenities : Library, Medical Facilities, Park, Playground/Tot Lot, Private School(s), Public Pool, Shopping/Mall, Tennis Courts
Neighborhood : Cherry Brook
Parcel : 504360
Postal Code : 06019
Roof : Asphalt Shingle
Sewage System : Septic
Total SqFt : 3162
Tax Year : July 2025-June 2026
Total Rooms : 8
Watersource : Private Well
weeb : RPR, IDX Sites, Realtor.com
Phone
860-384-7624
Address
20 Hopmeadow St, Unit 821, Weatogue, CT 06089