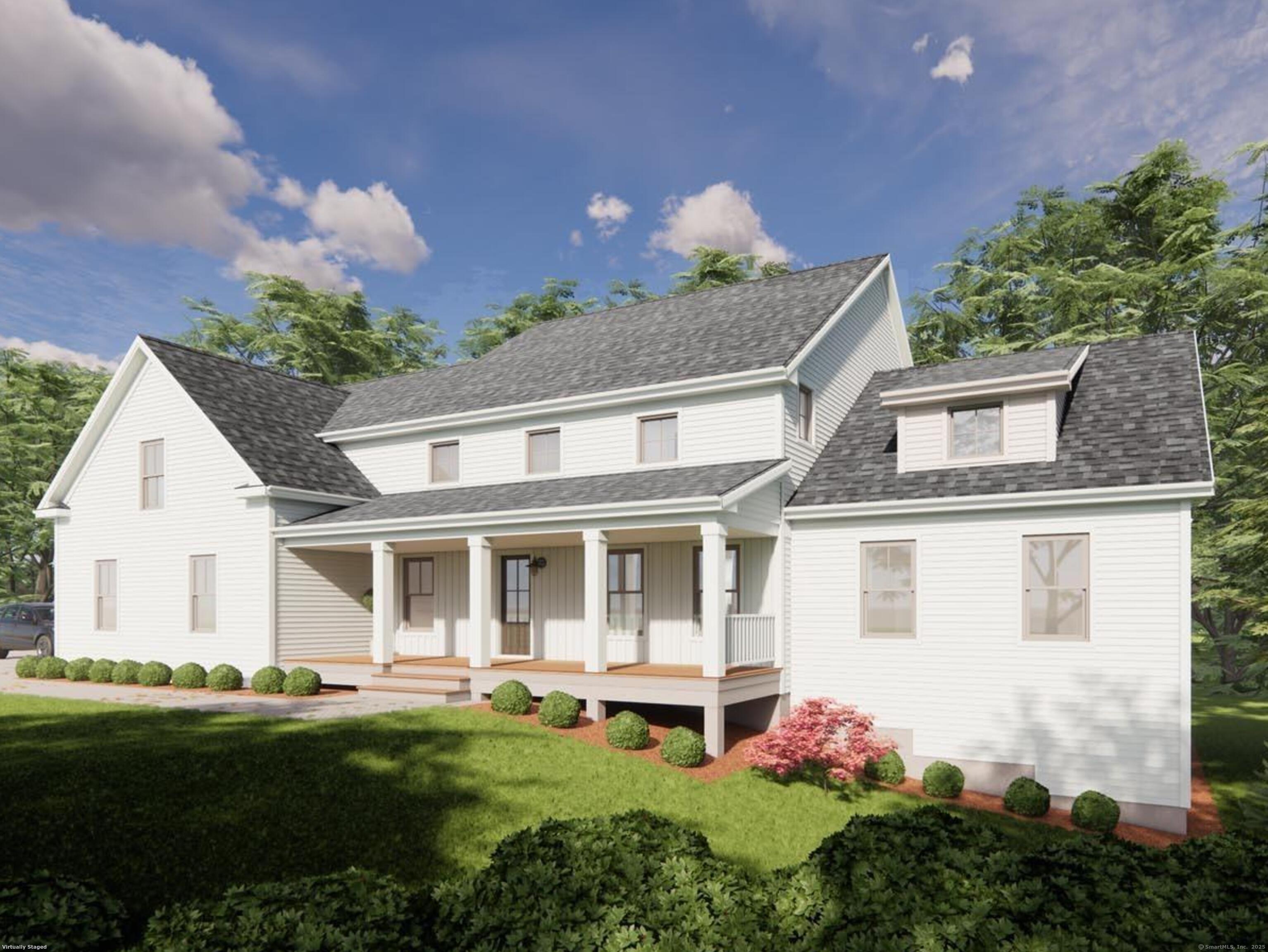
Bedrooms
Bathrooms
Sq Ft
Price
Southbury, Connecticut
LAST NEW CONSTRUCTION HOME IN WESTENHOOK ESTATES starting construction now. Spectacular central location on BEAUTIFUL CUL DE SAC road. FANTASTIC OPEN FLOOR PLAN blends the best of traditional & modern architecture. PRIMARY BEDROOM ON MAIN LEVEL with tray ceiling, large dressing room, 4X6 tiled shower and freestanding tub. OVERSIZED KITCHEN with 5x8 island & WALK IN PANTRY, opens directly to DINING AREA with optional large bar area, opens directly to CATHEDRAL FAMILY ROOM. Study with French Doors and large mud room round out first floor. UPSTAIRS find two bedrooms - one with EN-SUITE BATHROOM , the other with DIRECT ACCESS TO JACK AND JILL BATH. A fourth room is LOFT SPACE for upstairs living/flex and can be walled off to be 4TH BEDROOM. Unfinished bonus room could add 600 more SF over garage at additional cost. Foyer stairs have OPEN STAIR WELL down to the lower level which is set up for finishing at additional cost and adds future kitchenette, full bath, bedroom and family room and would make for A PERFECT IN-LAW OR EXTENDED STAY GUEST AREA.
Listing Courtesy of Coldwell Banker Realty
Our team consists of dedicated real estate professionals passionate about helping our clients achieve their goals. Every client receives personalized attention, expert guidance, and unparalleled service. Meet our team:

Broker/Owner
860-214-8008
Email
Broker/Owner
843-614-7222
Email
Associate Broker
860-383-5211
Email
Realtor®
860-919-7376
Email
Realtor®
860-538-7567
Email
Realtor®
860-222-4692
Email
Realtor®
860-539-5009
Email
Realtor®
860-681-7373
Email
Realtor®
860-249-1641
Email
Acres : 1.41
Appliances Included : Allowance, Gas Cooktop, Wall Oven, Microwave, Range Hood, Refrigerator, Icemaker
Attic : Unfinished, Access Via Hatch
Basement : Full, Partially Finished, Full With Walk-Out
Full Baths : 3
Half Baths : 1
Baths Total : 4
Beds Total : 4
City : Southbury
Cooling : Central Air
County : New Haven
Elementary School : Per Board of Ed
Fireplaces : 1
Foundation : Concrete
Fuel Tank Location : In Ground
Garage Parking : Attached Garage, Paved, Driveway
Garage Slots : 3
Description : In Subdivision, On Cul-De-Sac, Cleared, Rolling
Middle School : Rochambeau
Amenities : Basketball Court, Golf Course, Library, Medical Facilities, Tennis Courts
Neighborhood : N/A
Parcel : 2509909
Total Parking Spaces : 5
Postal Code : 06488
Roof : Asphalt Shingle
Additional Room Information : Bonus Room, Mud Room
Sewage System : Septic
SgFt Description : Main floor and upper floor. Stairwell down to LL is finished. Bonus room & LL finish is optional.
Total SqFt : 3624
Subdivison : Westenhookhook Farm Estat
Tax Year : July 2025-June 2026
Total Rooms : 10
Watersource : Private Well
weeb : RPR, IDX Sites, Realtor.com
Phone
860-384-7624
Address
20 Hopmeadow St, Unit 821, Weatogue, CT 06089