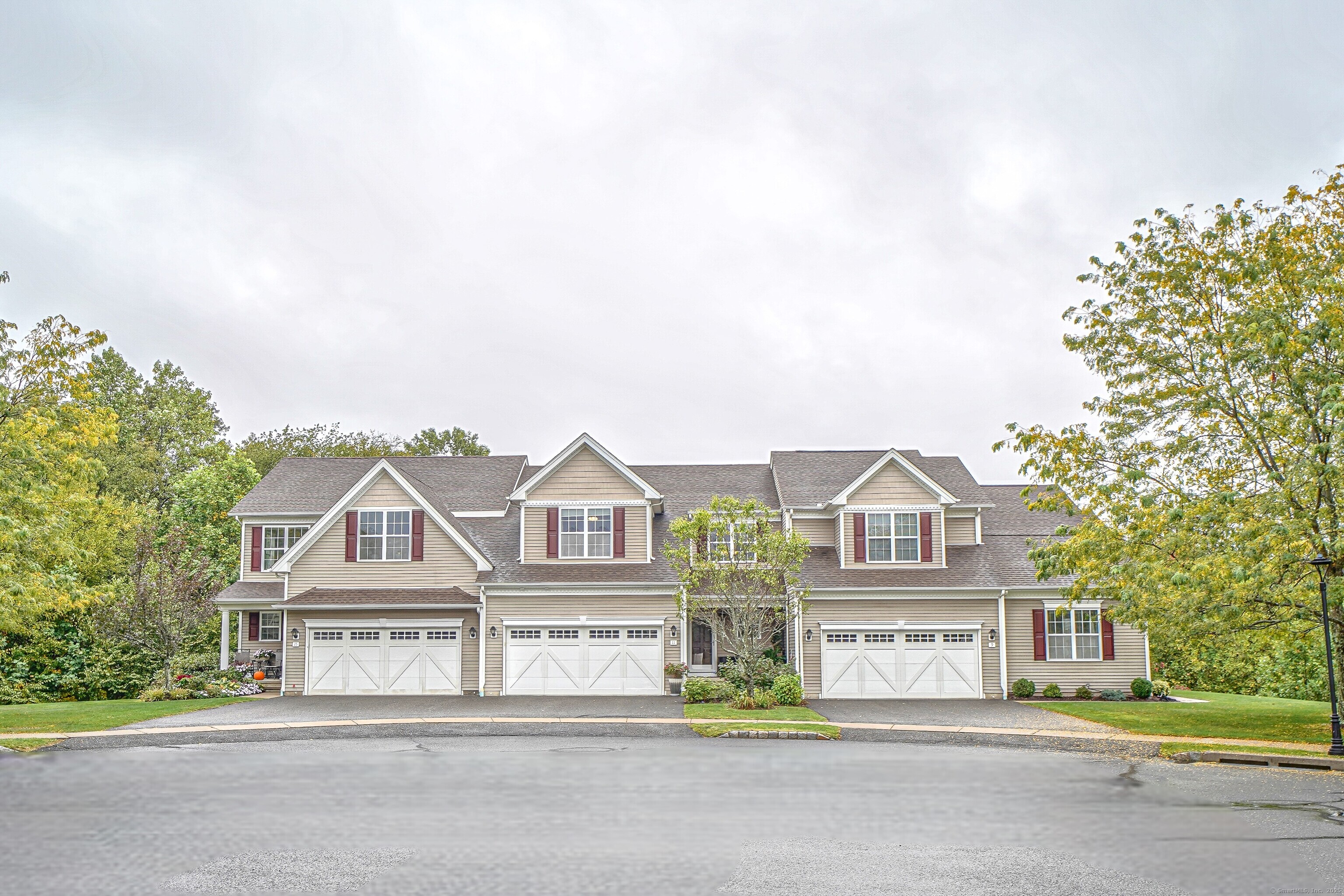
Bedrooms
Bathrooms
Sq Ft
Price
Prospect, Connecticut
Welcome to Regency At Prospect, a premier 55+ community set on 182 acres of serene countryside. Be impressed by the style, decor, location, & size of our stunning Tamerack Townhouse, just minutes from I-84, The Merritt, Route 8 shopping & dining- the perfect blend of tranquility & convenience. This beautifully maintained 3-BEDROOM townhouse features an additional unfinished room in the walk-out basement, offering endless possibilities. Located at the end of a quiet cul-de-sac w/a private wooded backdrop. The home is custom-built w/numerous tasteful upgrades. Stunning stained H.W. floors throughout, top-tier cabinets, decorative lighting, skylights, & exquisite custom paint. The primary bedroom on the main level boasts a tray ceiling & a luxurious private bath. The living room is a true highlight, w/3 glass-paneled doors, two skylights & a corner fireplace with w/a mounted TV above. The open floor plan, w/a soaring cathedral ceiling, seamlessly connects to the spacious dining area & w/breakfast bar. The laundry area leads conveniently to a 2 car garage w/a utility sink. Upstairs, a spacious family room, a full bath, & two large bedrooms-ideal for family or guests. The lower level expands your living space w/additional feature rooms, perfect for an In-law setup w/sliders to pattio. This gated entry w/award award-winning clubhouse includes gym, pool & more! To truly appreciate this outstanding condo and complex, you must view the attached video by clicking on Virtual Tour!
Listing Courtesy of Pavlik Real Estate LLC
Our team consists of dedicated real estate professionals passionate about helping our clients achieve their goals. Every client receives personalized attention, expert guidance, and unparalleled service. Meet our team:

Broker/Owner
860-214-8008
Email
Broker/Owner
843-614-7222
Email
Associate Broker
860-383-5211
Email
Realtor®
860-919-7376
Email
Realtor®
860-538-7567
Email
Realtor®
860-222-4692
Email
Realtor®
860-539-5009
Email
Realtor®
860-681-7373
Email
Realtor®
860-249-1641
Email
Appliances Included : Cook Top, Wall Oven, Microwave, Refrigerator, Dishwasher, Disposal, Washer, Electric Dryer
Association Amenities : Basketball Court, Bocci Court, Club House, Exercise Room/Health Club, Gardening Area, Pool, Putting Green, Tennis Courts
Association Fee Includes : Club House, Tennis, Grounds Maintenance, Trash Pickup, Snow Removal, Property Management, Pool Service, Road Maintenance, Insurance
Attic : Unfinished, Access Via Hatch
Basement : Full, Partially Finished, Concrete Floor, Full With Walk-Out
Full Baths : 2
Half Baths : 1
Baths Total : 3
Beds Total : 3
City : Prospect
Complex : Regency at Prospect
Cooling : Ceiling Fans, Central Air, Zoned
County : New Haven
Elementary School : Prospect
Fireplaces : 1
Garage Parking : Attached Garage, Paved, Driveway
Garage Slots : 2
Description : Treed, On Cul-De-Sac
Middle School : Long River
Amenities : Basketball Court, Golf Course, Library, Medical Facilities, Paddle Tennis, Park, Playground/Tot Lot, Tennis Courts
Neighborhood : N/A
Parcel : 2594378
Total Parking Spaces : 2
Pets : 2 per unit; some dog brea
Pets Allowed : Yes
Pool Description : Heated, Pool House, In Ground Pool
Postal Code : 06712
Property Information : Adult Community 55, Gated Community
Additional Room Information : Bonus Room, Roughed-In Bath
Sewage System : Public Sewer Connected
Total SqFt : 2058
Tax Year : July 2025-June 2026
Total Rooms : 7
Watersource : Public Water Connected
weeb : RPR, IDX Sites, Realtor.com
Phone
860-384-7624
Address
20 Hopmeadow St, Unit 821, Weatogue, CT 06089