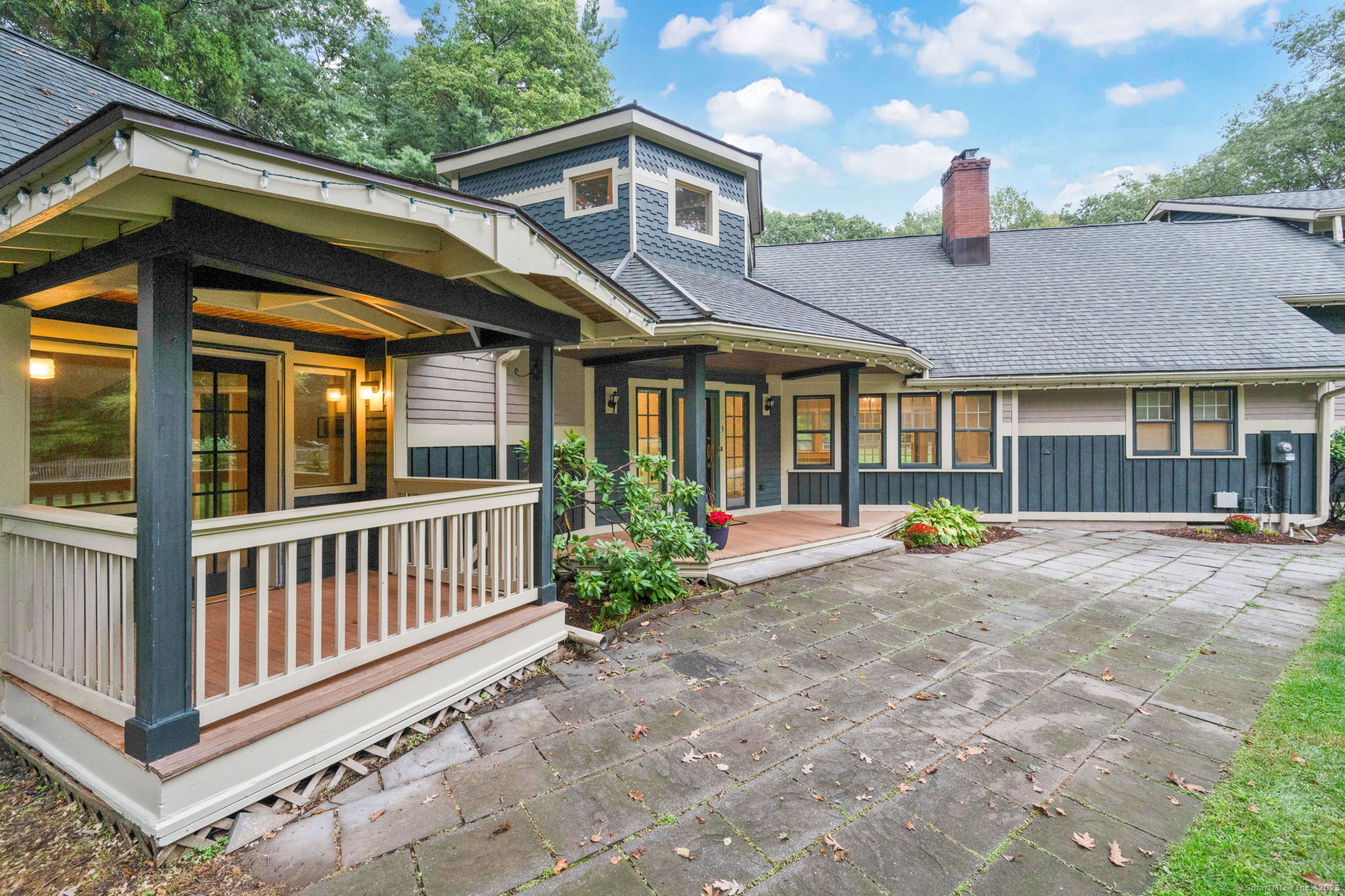
Bedrooms
Bathrooms
Sq Ft
Price
Simsbury, Connecticut
Step into this stunning 4-bedroom, 3.5-bath custom contemporary masterpiece, where architectural charm meets modern comfort. With over 3,600 square feet of beautifully remodeled living space (transformed from a classic ranch in 2004), this home offers room to breathe, grow, and entertain. The first floor welcomes you with an open-concept layout centered around a chef's kitchen-complete with granite countertops, double sinks, a large pantry, and updated appliances. Enjoy seamless flow into the dining room with built-ins, a cozy family room, and a sunlit living room featuring a wood-burning fireplace. French doors lead to a slate patio, perfect for outdoor gatherings. Two bedrooms share a large full bath, while the primary suite enjoys its own private wing for ultimate tranquility. Need a home office? You've got one on the main level. Upstairs, discover a versatile nook and a spacious fourth bedroom with a walk-in closet and full bath-ideal as a second primary suite or guest retreat. Park in the attached garage and enter through a practical mudroom with double closets. The expansive 1.5-acre yard is flat and usable and includes an invisible fence for pets. Bonus features include a whole-house propane generator, a 2016 architectural roof, and newly refinished hardwood floors. Nestled on a peaceful cul-de-sac near the Avon line, this home offers privacy, style, and convenience. Minutes to schools, shopping ( 3 min to Whole Foods! ) and upscale dining.
Listing Courtesy of Coldwell Banker Realty
Our team consists of dedicated real estate professionals passionate about helping our clients achieve their goals. Every client receives personalized attention, expert guidance, and unparalleled service. Meet our team:

Broker/Owner
860-214-8008
Email
Broker/Owner
843-614-7222
Email
Associate Broker
860-383-5211
Email
Realtor®
860-919-7376
Email
Realtor®
860-538-7567
Email
Realtor®
860-222-4692
Email
Realtor®
860-539-5009
Email
Realtor®
860-681-7373
Email
Realtor®
860-249-1641
Email
Acres : 1.52
Appliances Included : Oven/Range, Refrigerator, Dishwasher, Disposal, Washer, Dryer
Attic : Crawl Space, Floored, Access Via Hatch
Basement : Partial
Full Baths : 3
Half Baths : 1
Baths Total : 4
Beds Total : 4
City : Simsbury
Cooling : Central Air
County : Hartford
Elementary School : Per Board of Ed
Fireplaces : 1
Foundation : Concrete
Fuel Tank Location : Above Ground
Garage Parking : Attached Garage, Driveway
Garage Slots : 2
Description : Corner Lot, Level Lot, On Cul-De-Sac
Middle School : Henry James
Neighborhood : N/A
Parcel : 694497
Total Parking Spaces : 2
Postal Code : 06070
Roof : Asphalt Shingle
Sewage System : Septic
Total SqFt : 3686
Tax Year : July 2025-June 2026
Total Rooms : 8
Watersource : Private Well
weeb : RPR, IDX Sites, Realtor.com
Phone
860-384-7624
Address
20 Hopmeadow St, Unit 821, Weatogue, CT 06089