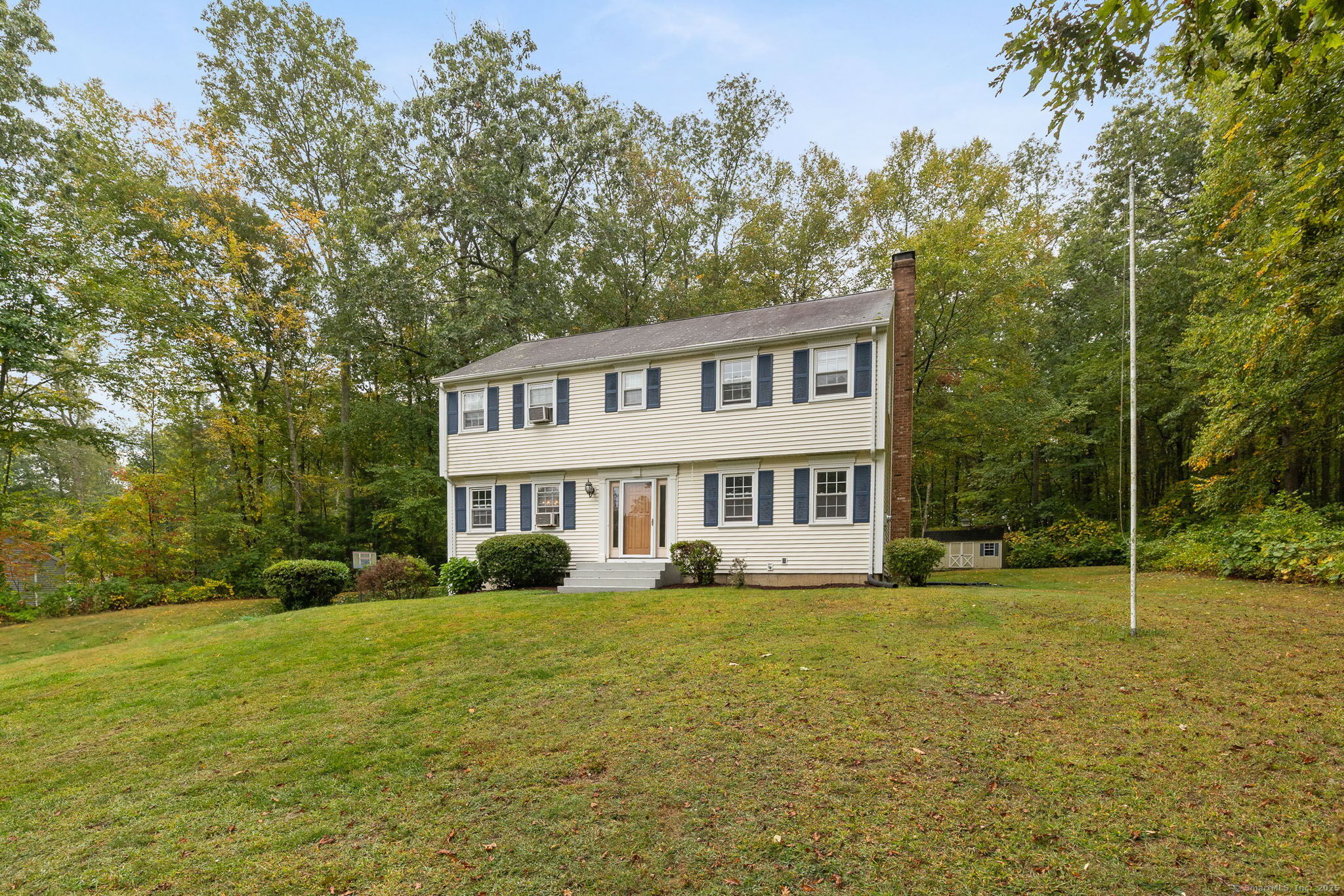
Bedrooms
Bathrooms
Sq Ft
Price
Marlborough, Connecticut
Welcome to one of the most sought after neighborhoods in Marlborough. This 4 bed, 3 bath colonial home has all the room you need inside and out. Sitting up on a hill with a flat back yard giving plenty of room for gatherings and exploration in the woods behind. The entry is greeted by the center hall stairwell to the second floor. To the right is the living room with fireplace and plenty of windows for lots of natural light. To the left is the large dining room, with plenty of space for all of your entertaining. The eat in kitchen is to the back and overlooks the back yard and deck. The 1/2 bath and laundry finish off the main floor. Upstairs the primary bedroom is at the end of the hall on the left it includes a full bath and a walk in closet. There are 3 spacious bedrooms and a full bath in the hall. There is pull down attic stairs in the hall and an attic fan. The 2 car garage under the house has plenty of room for your vehicles and tools. In addition there is a shed in the back yard for your garden tools. The neighborhood is filled with families and is close to Blish park & Lake Terramungus, Marlborough's restaurants, entertainment at Carter Hill, Marlborough Elementary School, Big Y and medical facilities.
Listing Courtesy of Berkshire Hathaway NE Prop.
Our team consists of dedicated real estate professionals passionate about helping our clients achieve their goals. Every client receives personalized attention, expert guidance, and unparalleled service. Meet our team:

Broker/Owner
860-214-8008
Email
Broker/Owner
843-614-7222
Email
Associate Broker
860-383-5211
Email
Realtor®
860-919-7376
Email
Realtor®
860-538-7567
Email
Realtor®
860-222-4692
Email
Realtor®
860-539-5009
Email
Realtor®
860-681-7373
Email
Realtor®
860-249-1641
Email
Acres : 1.65
Appliances Included : Electric Cooktop, Refrigerator, Dishwasher, Washer, Dryer
Attic : Storage Space, Pull-Down Stairs
Basement : Partial
Full Baths : 2
Half Baths : 1
Baths Total : 3
Beds Total : 4
City : Marlborough
Cooling : Attic Fan, Window Unit
County : Hartford
Elementary School : Elmer Thienes
Fireplaces : 1
Foundation : Concrete
Fuel Tank Location : In Basement
Garage Parking : Under House Garage, Paved, Driveway
Garage Slots : 2
Description : Secluded, Lightly Wooded, Dry, Cleared
Amenities : Basketball Court, Commuter Bus, Lake, Library, Medical Facilities, Park, Stables/Riding, Tennis Courts
Neighborhood : N/A
Parcel : 2224711
Total Parking Spaces : 3
Postal Code : 06447
Roof : Asphalt Shingle
Sewage System : Septic
Total SqFt : 1976
Tax Year : July 2025-June 2026
Total Rooms : 7
Watersource : Private Well
weeb : RPR, IDX Sites, Realtor.com
Phone
860-384-7624
Address
20 Hopmeadow St, Unit 821, Weatogue, CT 06089