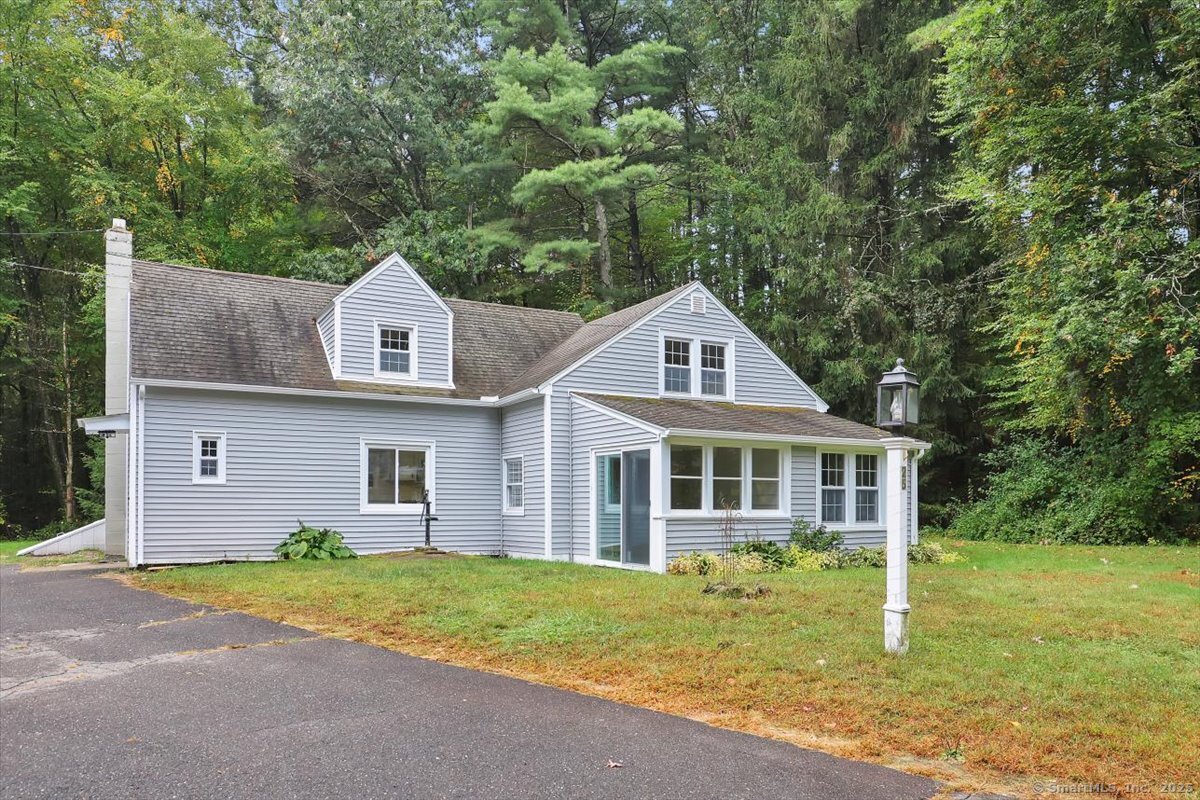
Bedrooms
Bathrooms
Sq Ft
Price
Avon, Connecticut
GREAT NEW PRICE! Nestled on a serene and private 1.17-acre treed lot, this charming Cape-style home offers the perfect blend of character, comfort, and modern updates. Boasting 4 spacious bedrooms and 2 beautifully remodeled full baths, the home features a flexible first-floor office or playroom, ideal for today's lifestyle. The heart of the home is the stunning remodeled kitchen, complete with stainless steel appliances, quartz countertops, and classic white shaker cabinets-perfect for everyday living and entertaining. Enjoy cozy evenings in the inviting living room or relax on the enclosed porch overlooking the peaceful yard. The primary suite offers a spacious walk-in closet and a beautifully renovated bath.The oversized detached two-car garage includes a full staircase leading to a large floored storage area above-ideal for a workshop, studio, or future expansion. Additional features include vinyl siding, thermal windows, oil heat, well water and septic, and hardwood floors throughout the second level. This is a rare opportunity to enjoy space, privacy, and modern comfort in a timeless setting. Don't miss your chance-schedule your private showing today! Bolleswood is a private lane maintained by Bolleswood Lane property owners.
Listing Courtesy of Berkshire Hathaway NE Prop.
Our team consists of dedicated real estate professionals passionate about helping our clients achieve their goals. Every client receives personalized attention, expert guidance, and unparalleled service. Meet our team:

Broker/Owner
860-214-8008
Email
Broker/Owner
843-614-7222
Email
Associate Broker
860-383-5211
Email
Realtor®
860-919-7376
Email
Realtor®
860-538-7567
Email
Realtor®
860-222-4692
Email
Realtor®
860-539-5009
Email
Realtor®
860-681-7373
Email
Realtor®
860-249-1641
Email
Acres : 1.17
Appliances Included : Oven/Range, Microwave, Dishwasher
Basement : Crawl Space, Partial, Hatchway Access, Partial With Hatchway
Full Baths : 2
Baths Total : 2
Beds Total : 4
City : Avon
Cooling : Ceiling Fans
County : Hartford
Elementary School : Per Board of Ed
Foundation : Concrete
Fuel Tank Location : In Basement
Garage Parking : Detached Garage, Paved, Driveway
Garage Slots : 2
Description : Lightly Wooded
Neighborhood : N/A
Parcel : 439960
Total Parking Spaces : 6
Postal Code : 06001
Roof : Asphalt Shingle
Sewage System : Septic
Total SqFt : 1585
Tax Year : July 2025-June 2026
Total Rooms : 7
Watersource : Private Well
weeb : RPR, IDX Sites, Realtor.com
Phone
860-384-7624
Address
20 Hopmeadow St, Unit 821, Weatogue, CT 06089