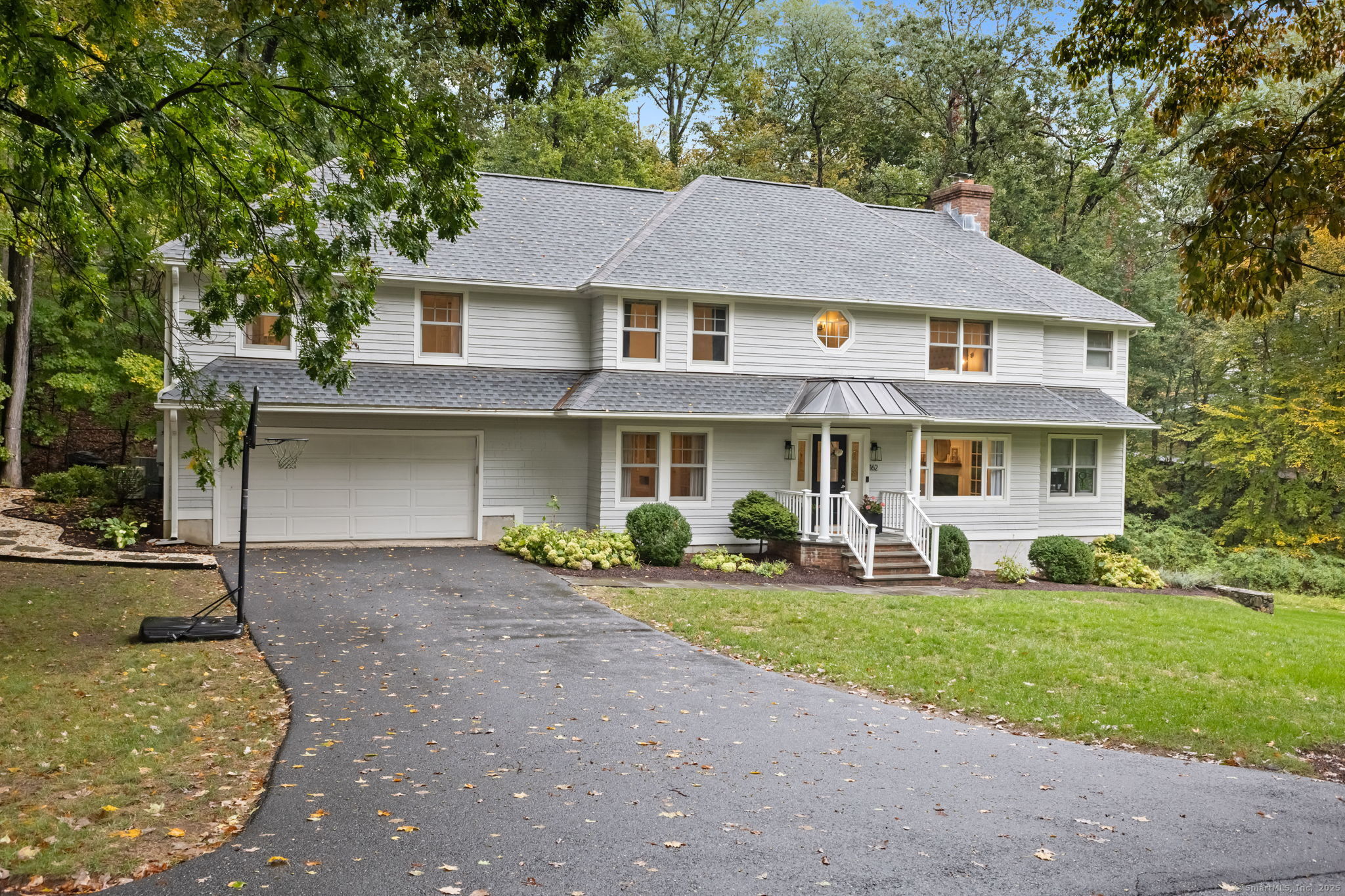
Bedrooms
Bathrooms
Sq Ft
Price
Stamford, Connecticut
Nestled on a cul de sac in North Stamford's private Wellington Park, 162 Wellington Drive offers timeless elegance and modern luxury! A brick and bluestone porch leads to a foyer with herringbone tile and a classic layout. The expansive living room features a fireplace, bay window, and French doors to a sun-filled office. A formal dining room with nearby sitting room and a stylish powder room add charm. The gourmet kitchen boasts quartz countertops, a large island, pantry, and bright breakfast room. The inviting family room offers a pellet stove, surround sound, and access to a deck and pea stone patio-ideal for entertaining. A mudroom with custom cubbies keeps life organized. Upstairs, the primary suite spans the home with balcony, walk-in closet, and a 2022 spa bath with soaking tub, radiant floors, and custom cabinetry. Four additional bedrooms include a Jack-and-Jill suite and updated hall bath with Smart features. The finished lower level has a recreation room, wet bar, fireplace, gym/playroom, and full bath. Outdoors, enjoy landscaped grounds, raised garden beds, multi-level patios and decks, plus a whole-house generator for year-round comfort. This exceptional home blends style, function, and modern amenities-perfect for everyday living and entertaining.
Listing Courtesy of Compass Connecticut, LLC
Our team consists of dedicated real estate professionals passionate about helping our clients achieve their goals. Every client receives personalized attention, expert guidance, and unparalleled service. Meet our team:

Broker/Owner
860-214-8008
Email
Broker/Owner
843-614-7222
Email
Associate Broker
860-383-5211
Email
Realtor®
860-919-7376
Email
Realtor®
860-538-7567
Email
Realtor®
860-222-4692
Email
Realtor®
860-539-5009
Email
Realtor®
860-681-7373
Email
Realtor®
860-249-1641
Email
Acres : 1.02
Appliances Included : Gas Cooktop, Wall Oven, Range Hood, Refrigerator, Dishwasher, Instant Hot Water Tap, Washer, Dryer, Wine Chiller
Association Fee Includes : Grounds Maintenance, Road Maintenance
Attic : Pull-Down Stairs
Basement : Full, Heated, Storage, Cooled, Interior Access, Partially Finished, Concrete Floor
Full Baths : 4
Half Baths : 1
Baths Total : 5
Beds Total : 5
City : Stamford
Cooling : Central Air, Split System
County : Fairfield
Elementary School : Per Board of Ed
Fireplaces : 2
Foundation : Concrete
Fuel Tank Location : In Basement
Garage Parking : Attached Garage
Garage Slots : 2
Description : Some Wetlands, On Cul-De-Sac, Cleared, Professionally Landscaped
Middle School : Per Board of Ed
Amenities : Golf Course, Health Club, Park, Playground/Tot Lot, Private School(s), Shopping/Mall, Stables/Riding, Tennis Courts
Neighborhood : North Stamford
Parcel : 319634
Postal Code : 06903
Roof : Asphalt Shingle
Additional Room Information : Foyer, Mud Room, Sitting Room
Sewage System : Septic
SgFt Description : Total living area square footage is 6, 415 sq.ft. (5, 350 above grade and 1, 065 finished lower level)
Total SqFt : 6415
Tax Year : July 2025-June 2026
Total Rooms : 11
Watersource : Private Well
weeb : RPR, IDX Sites, Realtor.com
Phone
860-384-7624
Address
20 Hopmeadow St, Unit 821, Weatogue, CT 06089