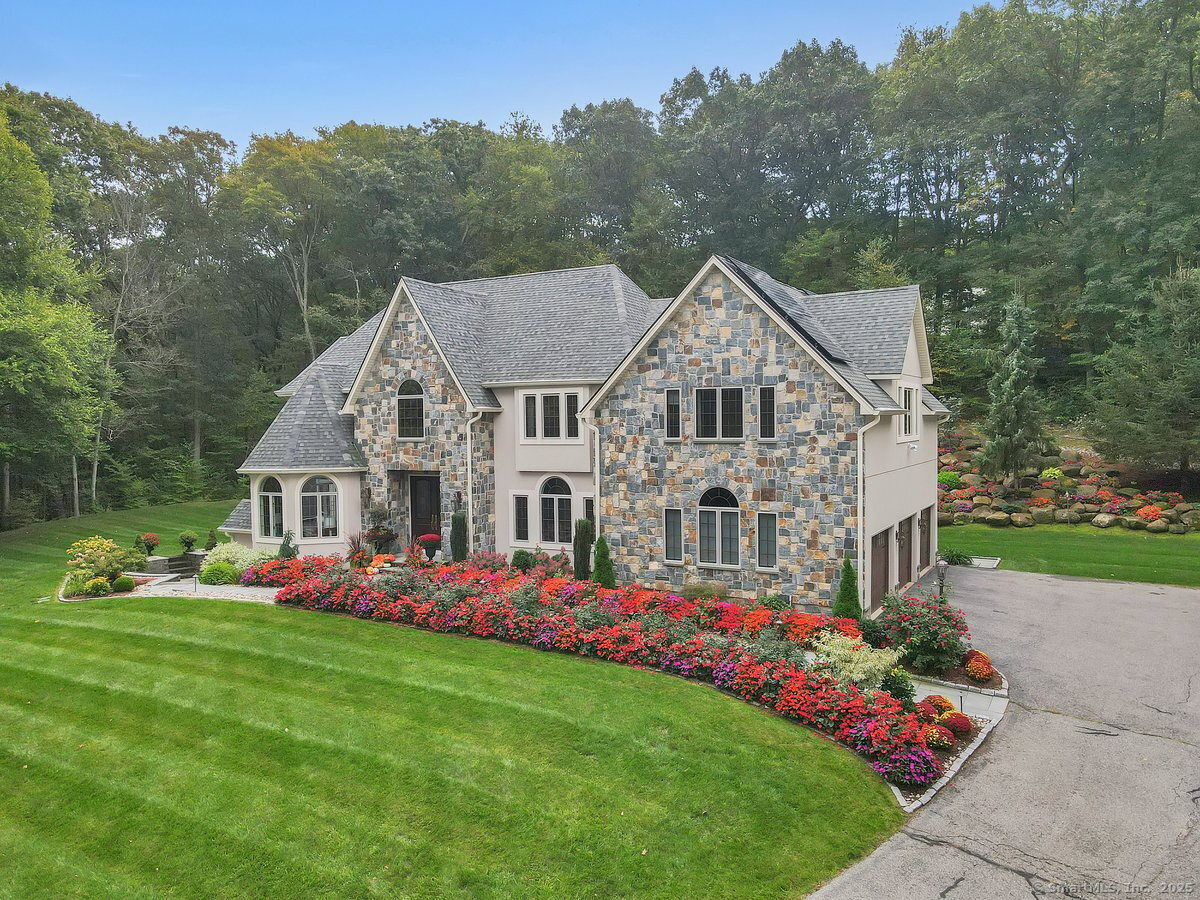
Bedrooms
Bathrooms
Sq Ft
Price
Glastonbury, Connecticut
This exquisite 5 bedroom, 4.1 bath, 5600 sq ft stone and stucco Colonial is beautifully framed by professional landscaping and a backyard oasis complete with koi pond. A sunken sitting room with Palladian windows and custom dry bar, private first-floor office with Palladian windows, and an inviting living room with fireplace set the stage for refined living. The chef's kitchen offers Sub-Zero refrigeration, double ovens, and a custom pantry, while the formal dining room overlooks the manicured front grounds with timeless elegance. The serene primary suite features two walk-in closets, a fireplace, and a luxurious bath with double vanity, soaking tub, and separate shower. Three additional bedrooms, two full baths, and a laundry room complete the second floor. The finished lower level includes a home cinema, expansive recreation room with bar, bedroom, half bath, and walk-out access to the patio. Additional highlights include a heated three-car garage, 400-amp service, whole-house generator, irrigation system, and professionally designed outdoor spaces. A rare offering of timeless sophistication and modern comfort.
Listing Courtesy of Berkshire Hathaway NE Prop.
Our team consists of dedicated real estate professionals passionate about helping our clients achieve their goals. Every client receives personalized attention, expert guidance, and unparalleled service. Meet our team:

Broker/Owner
860-214-8008
Email
Broker/Owner
843-614-7222
Email
Associate Broker
860-383-5211
Email
Realtor®
860-919-7376
Email
Realtor®
860-538-7567
Email
Realtor®
860-222-4692
Email
Realtor®
860-539-5009
Email
Realtor®
860-681-7373
Email
Realtor®
860-249-1641
Email
Acres : 1.85
Appliances Included : Oven/Range, Microwave, Subzero, Dishwasher, Washer, Dryer
Attic : Access Via Hatch
Basement : Full, Fully Finished
Full Baths : 4
Half Baths : 1
Baths Total : 5
Beds Total : 5
City : Glastonbury
Cooling : Central Air
County : Hartford
Elementary School : Per Board of Ed
Fireplaces : 2
Foundation : Concrete
Garage Parking : Attached Garage
Garage Slots : 3
Description : Rear Lot, Treed, On Cul-De-Sac, Professionally Landscaped
Middle School : Smith
Neighborhood : N/A
Parcel : 2467538
Postal Code : 06033
Roof : Asphalt Shingle
Sewage System : Septic
Total SqFt : 5661
Tax Year : July 2025-June 2026
Total Rooms : 12
Watersource : Public Water Connected
weeb : RPR, IDX Sites, Realtor.com
Phone
860-384-7624
Address
20 Hopmeadow St, Unit 821, Weatogue, CT 06089