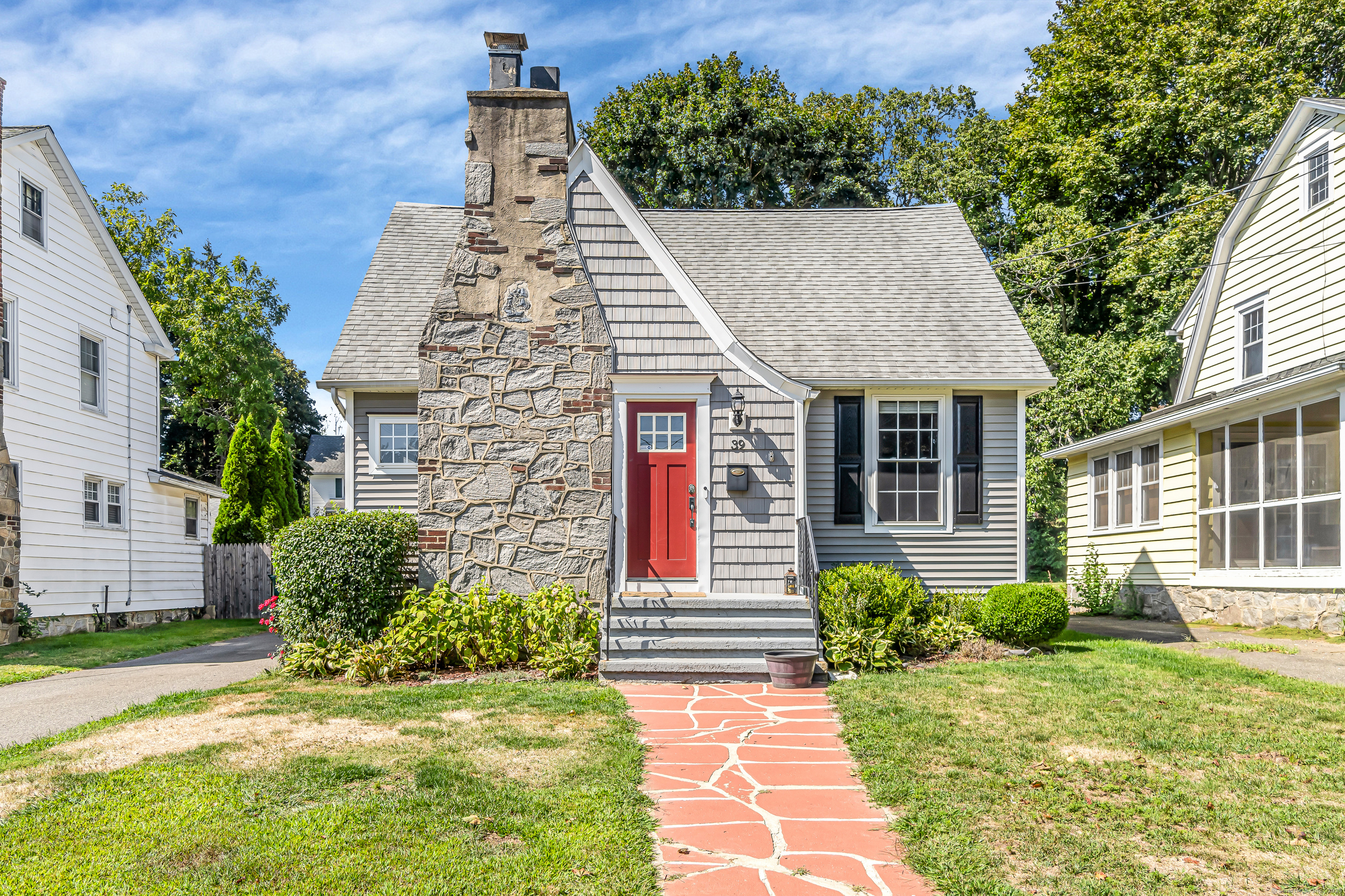
Bedrooms
Bathrooms
Sq Ft
Price
Stratford, Connecticut
Step inside this beautifully updated home in the highly sought-after Paradise Green area, offering an exceptional open floor plan with soaring ceilings and gleaming hardwood floors, all centered around a cozy gas fireplace. The custom kitchen features granite countertops, stainless steel appliances, and modern cabinetry, perfect for both everyday living and entertaining. The main level boasts two spacious bedrooms and a stylish full bath with a double vanity, along with a large first-floor laundry room for added convenience. Upstairs, the private primary suite includes a walk-in closet and a luxurious bath with a large walk-in shower. The second floor also offers approximately 700 sq ft of unfinished space, ideal for future expansion and offering incredible future value-add potential. Enjoy even more living space with 600 sq ft in the finished lower level, plus a charming 3-season porch, large deck, and a private fenced yard. Other major updates include vinyl siding, roof, windows, HVAC, and electrical service, giving you peace of mind. Perfectly located near the train, major highways, shopping, and all the amenities the Town of Stratford has to offer. This home truly has it all, style, comfort, and convenience.
Listing Courtesy of RE/MAX Right Choice
Our team consists of dedicated real estate professionals passionate about helping our clients achieve their goals. Every client receives personalized attention, expert guidance, and unparalleled service. Meet our team:

Broker/Owner
860-214-8008
Email
Broker/Owner
843-614-7222
Email
Associate Broker
860-383-5211
Email
Realtor®
860-919-7376
Email
Realtor®
860-538-7567
Email
Realtor®
860-222-4692
Email
Realtor®
860-539-5009
Email
Realtor®
860-681-7373
Email
Realtor®
860-249-1641
Email
Acres : 0.16
Appliances Included : Gas Range, Range Hood, Refrigerator, Dishwasher
Attic : Walk-In
Basement : Full, Partially Finished
Full Baths : 2
Baths Total : 2
Beds Total : 3
City : Stratford
Cooling : Central Air
County : Fairfield
Elementary School : Per Board of Ed
Fireplaces : 1
Foundation : Concrete
Garage Parking : None
Description : Fence - Privacy, Level Lot
Amenities : Golf Course, Health Club, Library, Medical Facilities, Park, Playground/Tot Lot, Public Transportation, Shopping/Mall
Neighborhood : Paradise Green
Parcel : 375939
Postal Code : 06614
Roof : Asphalt Shingle
Additional Room Information : Laundry Room, Mud Room
Sewage System : Public Sewer Connected
Total SqFt : 2247
Tax Year : July 2025-June 2026
Total Rooms : 7
Watersource : Public Water Connected
weeb : RPR, IDX Sites, Realtor.com
Phone
860-384-7624
Address
20 Hopmeadow St, Unit 821, Weatogue, CT 06089