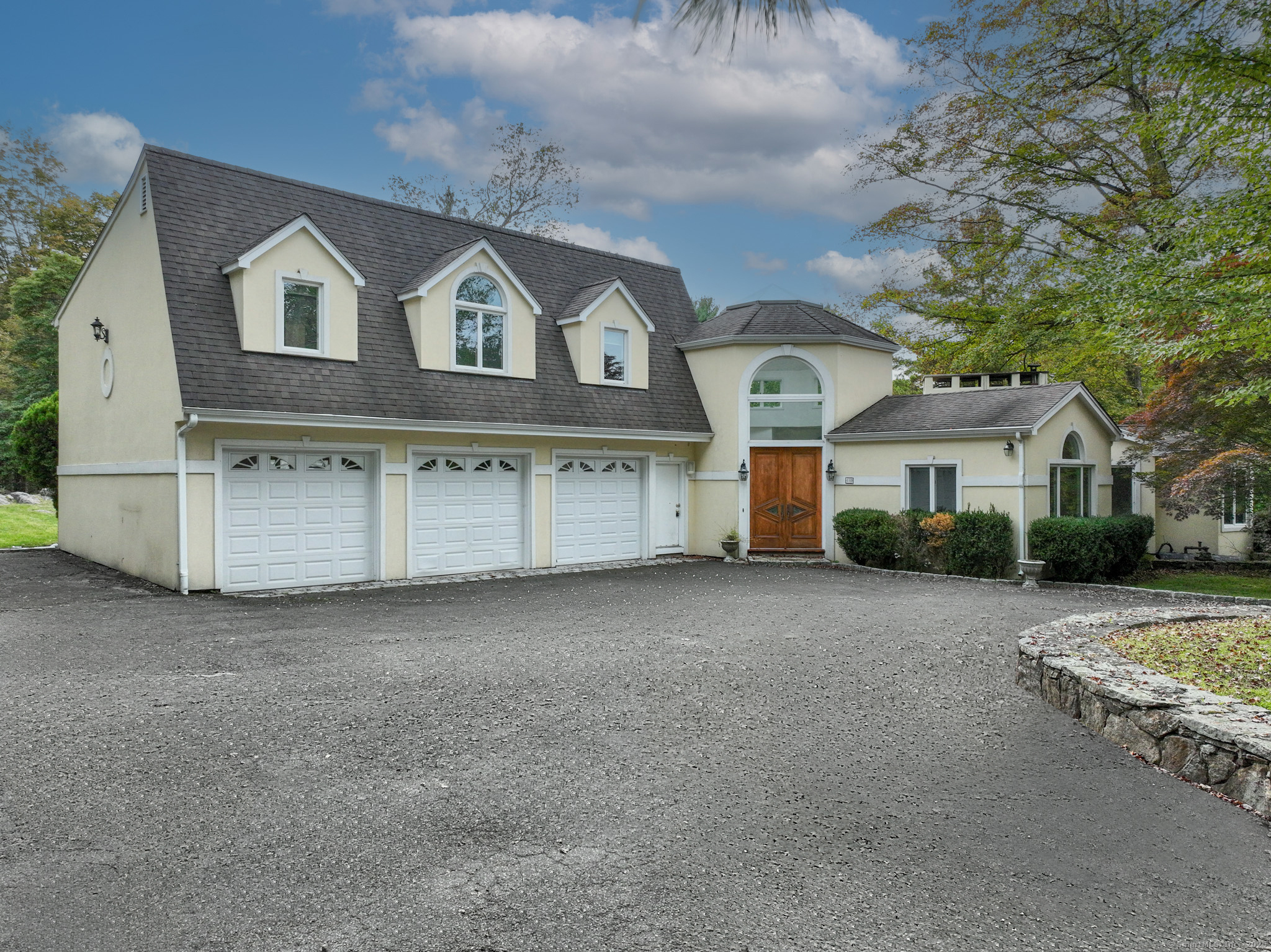
Bedrooms
Bathrooms
Sq Ft
Price
Stamford, Connecticut
A true piece of paradise offering space, privacy, and sophistication. Step inside to a gracious two-story foyer highlighted by a sweeping staircase that sets the tone for the home's inviting elegance. The open floor plan flows seamlessly through generously sized rooms, and a family room including soaring ceilings, a floor-to-ceiling fireplace, and access to a deck overlooking the grounds. The chef's kitchen features granite countertops, stainless steel appliances, and an easy connection to the family room, making it perfect for both everyday living and entertaining. A formal dining room off the foyer adds a touch of refinement for special occasions. The main level offers three ensuite bedrooms, providing comfort and convenience for family or guests. Upstairs the private primary suite is a retreat of its own, complete with two walk-in closets, a sitting area, and a spa-inspired bath with double vanities, a walk-in shower, and a soaking tub. The walk-out lower level extends the living space with a large recreation room & fireplace, two additional ensuite bedrooms, a powder room, laundry, and a flexible bonus room. Picturesque and inviting, this property offers breathtaking views from nearly every room, overlooking a tranquil pond and a serene patio setting. A separate building adds to the charm, featuring a beautifully designed wine cellar. 3 car garage and a circular driveway offering parking for up to 10 cars. Minute's away from the Farm House restaurant and the Merritt Pkwy.
Listing Courtesy of Silver and Oak Realty
Our team consists of dedicated real estate professionals passionate about helping our clients achieve their goals. Every client receives personalized attention, expert guidance, and unparalleled service. Meet our team:

Broker/Owner
860-214-8008
Email
Broker/Owner
843-614-7222
Email
Associate Broker
860-383-5211
Email
Realtor®
860-919-7376
Email
Realtor®
860-538-7567
Email
Realtor®
860-222-4692
Email
Realtor®
860-539-5009
Email
Realtor®
860-681-7373
Email
Realtor®
860-249-1641
Email
Acres : 1.77
Appliances Included : Gas Cooktop, Wall Oven, Refrigerator, Dishwasher
Attic : Storage Space, Access Via Hatch
Bank Owned : 1
Basement : Full, Fully Finished, Liveable Space, Full With Walk-Out
Full Baths : 6
Half Baths : 1
Baths Total : 7
Beds Total : 6
City : Stamford
Cooling : Central Air
County : Fairfield
Elementary School : Per Board of Ed
Fireplaces : 1
Foundation : Concrete
Fuel Tank Location : Above Ground
Garage Parking : Attached Garage
Garage Slots : 3
Description : Level Lot
Neighborhood : N/A
Parcel : 331624
Postal Code : 06903
Roof : Asphalt Shingle
Sewage System : Septic
Total SqFt : 5475
Tax Year : July 2025-June 2026
Total Rooms : 13
Watersource : Private Well
weeb : RPR, IDX Sites, Realtor.com
Phone
860-384-7624
Address
20 Hopmeadow St, Unit 821, Weatogue, CT 06089