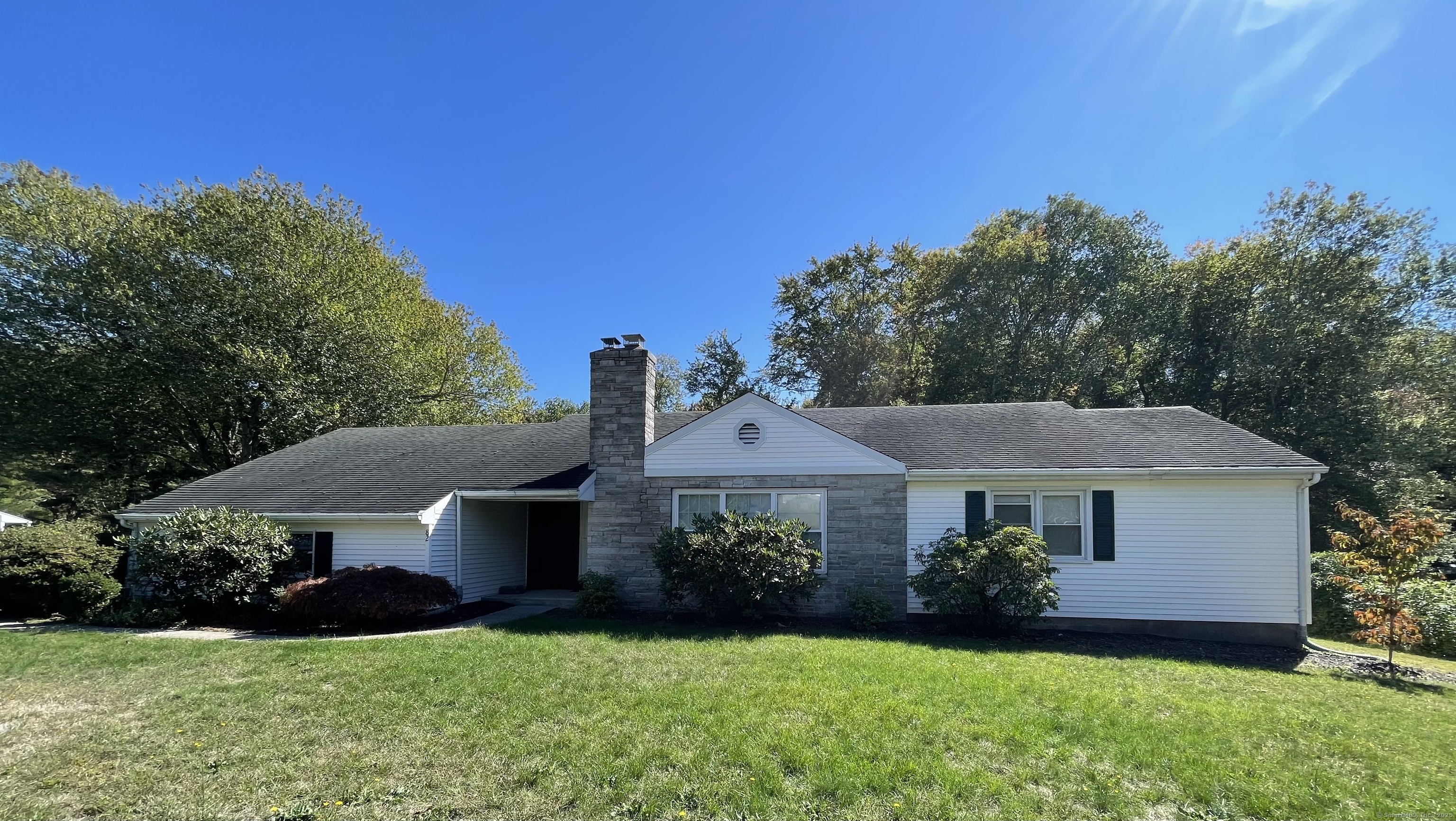
Bedrooms
Bathrooms
Sq Ft
Price
Clinton, Connecticut
Welcome to 82 North High Street, nestled in the heart of Clinton-a charming and highly desirable shoreline town known for its coastal beauty and vibrant community. This inviting ranch-style home boasts timeless curb appeal with its attractive stone-accented facade and a welcoming covered front porch. With approximately 1,780 square feet of living space, it offers a comfortable and spacious layout. Step out back to enjoy a spacious rear deck overlooking a private, level yard bordered by mature trees-perfect for relaxing, entertaining, or soaking in nature's serenity. Inside, you'll find a generously sized living room with a stone fireplace, a spacious kitchen with a sunny eating area, and a comfortable family room ideal for gatherings. The primary bedroom features its own full bath, complemented by two additional bedrooms and a second full bath, offering ample space for family or guests. Additional highlights include a one-car attached garage and a full basement providing abundant storage. Conveniently located near major commuting routes, shopping outlets, the town library, recreational facilities, Clinton's quaint downtown, and beautiful town beaches-this home offers the perfect blend of comfort, convenience, and coastal living.
Listing Courtesy of Coldwell Banker Realty
Our team consists of dedicated real estate professionals passionate about helping our clients achieve their goals. Every client receives personalized attention, expert guidance, and unparalleled service. Meet our team:

Broker/Owner
860-214-8008
Email
Broker/Owner
843-614-7222
Email
Associate Broker
860-383-5211
Email
Realtor®
860-919-7376
Email
Realtor®
860-538-7567
Email
Realtor®
860-222-4692
Email
Realtor®
860-539-5009
Email
Realtor®
860-681-7373
Email
Realtor®
860-249-1641
Email
Acres : 0.39
Appliances Included : Cook Top, Wall Oven, Refrigerator, Dishwasher
Attic : Access Via Hatch
Basement : Full, Unfinished
Full Baths : 2
Baths Total : 2
Beds Total : 3
City : Clinton
Cooling : None
County : Middlesex
Elementary School : Per Board of Ed
Fireplaces : 1
Foundation : Block
Fuel Tank Location : In Basement
Garage Parking : Attached Garage
Garage Slots : 1
Description : Level Lot
Amenities : Library, Medical Facilities, Park, Public Rec Facilities, Shopping/Mall
Neighborhood : N/A
Parcel : 943487
Postal Code : 06413
Roof : Asphalt Shingle
Sewage System : Septic
Total SqFt : 1780
Tax Year : July 2025-June 2026
Total Rooms : 6
Watersource : Public Water Connected
weeb : RPR, IDX Sites, Realtor.com
Phone
860-384-7624
Address
20 Hopmeadow St, Unit 821, Weatogue, CT 06089