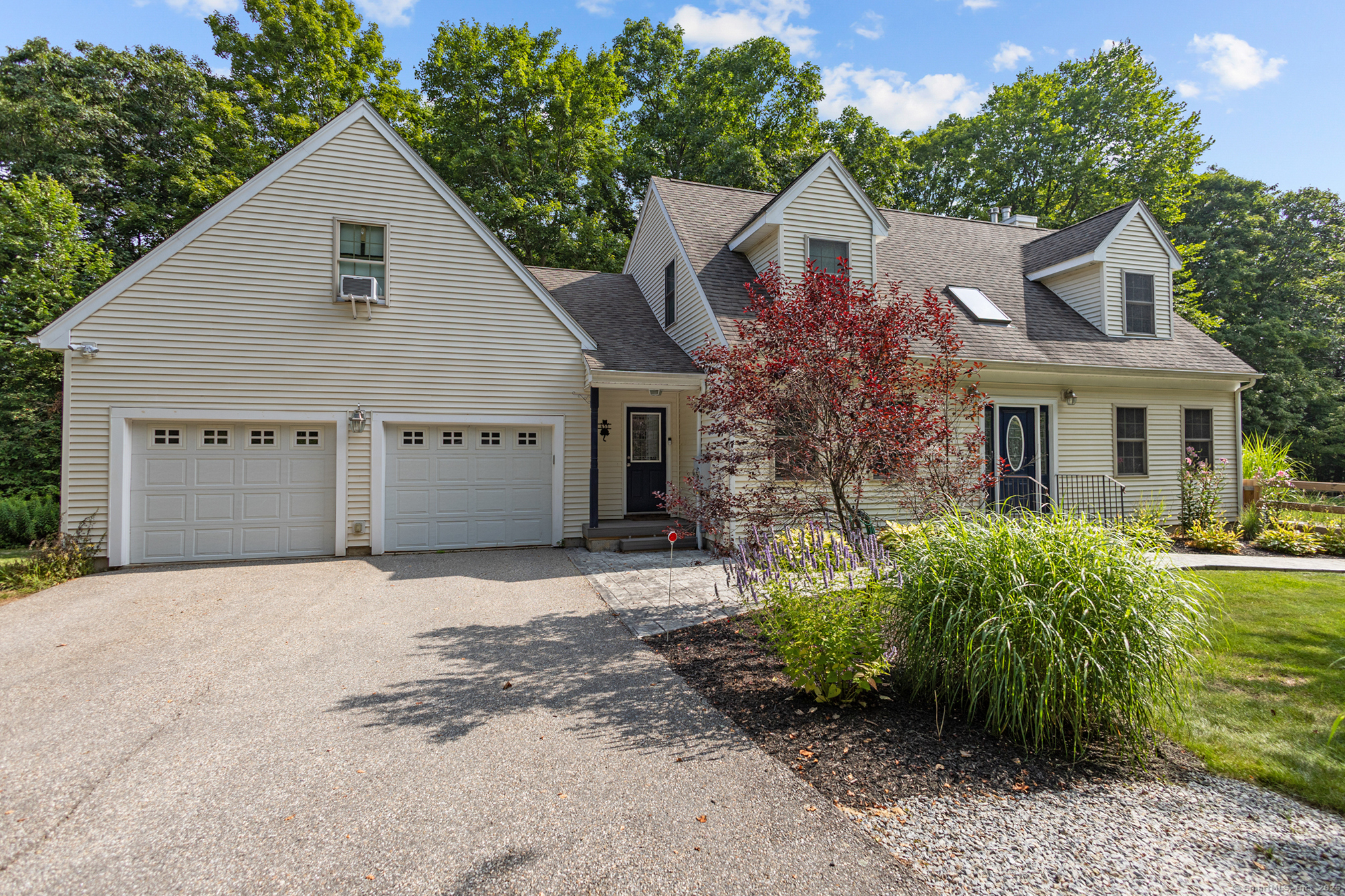
Bedrooms
Bathrooms
Sq Ft
Price
Thompson, Connecticut
Stunning Thompson Cape with Exceptional Features! Welcome to this beautiful Thompson home built in 2004, offering 4 spacious bedrooms, 2.5 baths, and a 2-car garage. The open-concept floor plan seamlessly connects the oversized kitchen-complete with granite countertops, stainless steel appliances, a large center island, and hardwood cabinetry-to the inviting living room featuring a granite propane fireplace framed by elegant columns. Step through the front door adorned with decorative leaded glass panels into a grand cathedral foyer with a skylight that fills the space with natural light. The home boasts factory-finished oak hardwood floors throughout the living room, dining room, office/first-floor bedroom, and foyer, along with ceramic tile in the kitchen and baths. A large slider leads out to the backyard-perfect for easy access to the back yard. Recessed lighting enhances the kitchen and living areas, while oversized French doors open to a first-floor office/library complete with bookshelves and space for a piano. A convenient first-floor laundry adds to the home's practicality. Upstairs, you'll find an expansive master suite featuring its own private sitting room, luxurious en-suite bath with a jetted tub, dual vanities with Corian countertops, and two additional bedrooms plus another full bath. Additional highlights include a 2-car garage with side windows and a rear door, a powerful 8kW propane generator (installed in 2012)
Listing Courtesy of HomeSmart Professionals Real Estate
Our team consists of dedicated real estate professionals passionate about helping our clients achieve their goals. Every client receives personalized attention, expert guidance, and unparalleled service. Meet our team:

Broker/Owner
860-214-8008
Email
Broker/Owner
843-614-7222
Email
Associate Broker
860-383-5211
Email
Realtor®
860-919-7376
Email
Realtor®
860-538-7567
Email
Realtor®
860-222-4692
Email
Realtor®
860-539-5009
Email
Realtor®
860-681-7373
Email
Realtor®
860-249-1641
Email
Acres : 1.85
Appliances Included : Electric Range, Microwave, Refrigerator, Dishwasher
Attic : Access Via Hatch
Basement : Full
Full Baths : 2
Half Baths : 1
Baths Total : 3
Beds Total : 4
City : Thompson
Cooling : Central Air
County : Windham
Elementary School : Per Board of Ed
Fireplaces : 1
Foundation : Concrete
Fuel Tank Location : In Basement
Garage Parking : Attached Garage, Paved, Off Street Parking, Driveway
Garage Slots : 2
Description : Level Lot
Neighborhood : North Grosvenordale
Parcel : 2455096
Total Parking Spaces : 6
Postal Code : 06255
Roof : Asphalt Shingle
Sewage System : Septic
SgFt Description : Per tax records
Total SqFt : 2206
Tax Year : July 2025-June 2026
Total Rooms : 8
Watersource : Private Well
weeb : RPR, IDX Sites, Realtor.com
Phone
860-384-7624
Address
20 Hopmeadow St, Unit 821, Weatogue, CT 06089