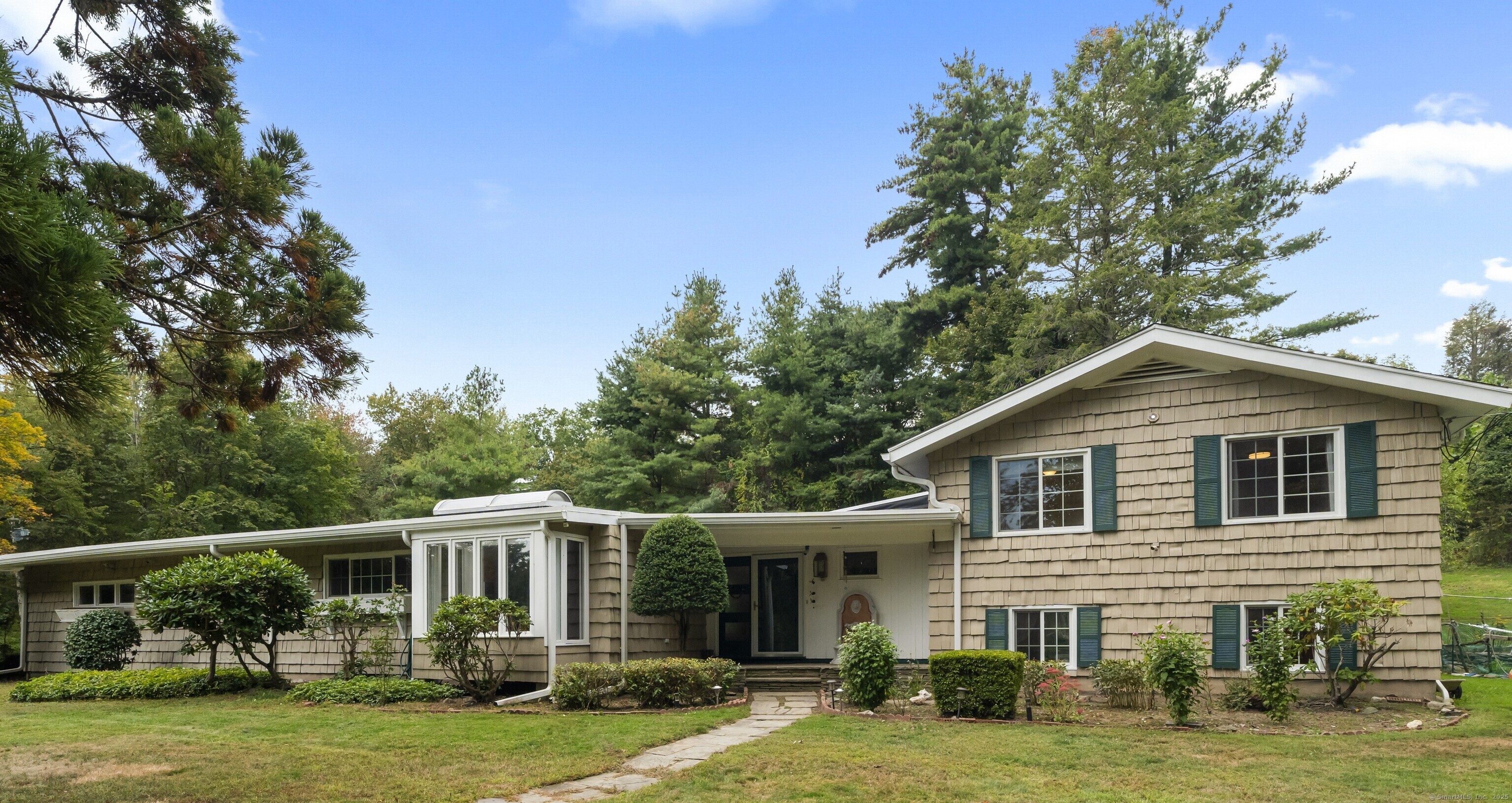
Bedrooms
Bathrooms
Sq Ft
Price
Woodbridge, Connecticut
Contemporary comfort and natural beauty await at 46 Tumblebrook Rd! Discover the perfect blend of contemporary living and natural tranquility in the heart of Woodbridge, CT. This unique split-level home at 46 Tumblebrook offers a spacious and bright environment complemented by truly exceptional outdoor amenities. Step inside and be greeted by a bright and sunny interior centered around seamless access to the outdoor blue stone patio. The home features 4 generously sized bedrooms and 3.5 bathrooms, providing ample space for everyone. The main living level boasts an inviting atmosphere, including a spacious living room with a charming wood-burning stove which is perfect for cozy evenings. The heart of the home is an incredible chef's kitchen, designed for serious cooking and entertaining. It features gleaming granite countertops, elegant cherry cabinetry, and an abundance of both countertop and storage space, including extra cabinetry conveniently tucked around the corner. This home offers incredible flexibility for a growing or multi-generational household. The spacious lower level provides flexible space perfect for a large family room or recreational area, complete with its own fireplace. It also includes a designated office area with built ins, ideal for remote work or study. Three of the large bedrooms are located on the upper level, while a fourth bedroom is situated near the garage, offering privacy and easy access to a full bathroom across the hall-ideal for guests.
Listing Courtesy of Dow Della Valle
Our team consists of dedicated real estate professionals passionate about helping our clients achieve their goals. Every client receives personalized attention, expert guidance, and unparalleled service. Meet our team:

Broker/Owner
860-214-8008
Email
Broker/Owner
843-614-7222
Email
Associate Broker
860-383-5211
Email
Realtor®
860-919-7376
Email
Realtor®
860-538-7567
Email
Realtor®
860-222-4692
Email
Realtor®
860-539-5009
Email
Realtor®
860-681-7373
Email
Realtor®
860-249-1641
Email
Acres : 1.61
Appliances Included : Oven/Range, Range Hood, Refrigerator, Dishwasher, Washer, Dryer
Attic : Pull-Down Stairs
Basement : Full, Heated, Storage, Cooled, Interior Access, Full With Walk-Out
Full Baths : 3
Half Baths : 1
Baths Total : 4
Beds Total : 4
City : Woodbridge
Cooling : Attic Fan, Central Air
County : New Haven
Elementary School : Beecher Road
Fireplaces : 3
Foundation : Concrete
Fuel Tank Location : Above Ground
Garage Parking : Attached Garage, Paved, On Street Parking, Driveway
Garage Slots : 2
Description : Corner Lot, Lightly Wooded, Level Lot, Sloping Lot, Cleared, Professionally Landscaped
Middle School : Amity
Amenities : Golf Course, Health Club, Library, Medical Facilities, Paddle Tennis, Playground/Tot Lot, Private School(s), Tennis Courts
Neighborhood : N/A
Parcel : 2315252
Total Parking Spaces : 12
Postal Code : 06525
Roof : Other
Additional Room Information : Foyer, Laundry Room
Sewage System : Septic
SgFt Description : Includes first floor and heated lower level
Total SqFt : 3448
Tax Year : July 2025-June 2026
Total Rooms : 8
Watersource : Private Well
weeb : RPR, IDX Sites, Realtor.com
Phone
860-384-7624
Address
20 Hopmeadow St, Unit 821, Weatogue, CT 06089