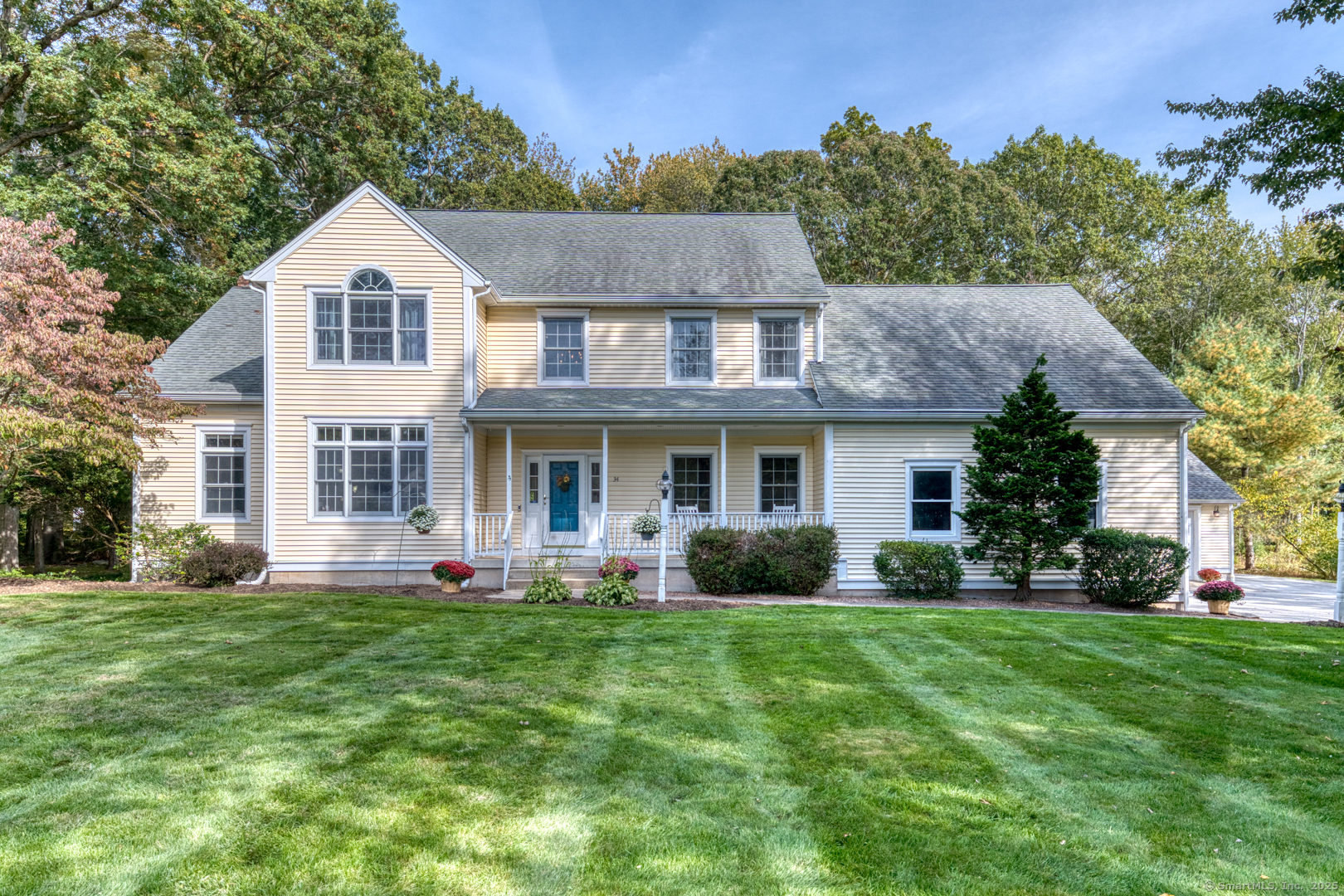
Bedrooms
Bathrooms
Sq Ft
Price
Bolton, Connecticut
Back on the market because the buyers didn't sell their home. Colonial style home perched at the end of a gorgeous Cul-de-sac street in the heart of Bolton. At the front door where you enter the 2-story foyer that accesses a "two way" staircase. To the left is your large office with tall transom windows, perfect for working from home. Remodeled kitchen and living room with gas fireplace are nice and open, while remaining cozy. Stainless appliances and quartz tops, plus a classy beverage service area with storage. The first floor gym is perfect, with large windows and a rubber floor. Head out to the expansive 3 season room with vaulted ceiling and fresh mahogany floors. The dining room and 1/2 bath complete the space. Head up the split staircase from the kitchen to the upstairs with 4 bedrooms, including the primary with 2 walk in closets and a spa style bath (18'X10'). One of the other bedrooms also has a walk in. Down the hall you'll find a huge bonus room with high ceiling and loads of southern light. There are two large storage areas here. A super convenient 2nd staircase heads back down to the garage entry area, then in to the kitchen. There is a 2 1/2 car garage attached to the house, with stairs to the basement, PLUS another detached 2 car garage with storage! The yard is beautiful, front and back. Off the sunroom, there is a large trex deck and then a great patio perfect for fires and relaxing. The high school is within eyesight, and you are minutes to open space/trai
Listing Courtesy of RE/MAX Right Choice
Our team consists of dedicated real estate professionals passionate about helping our clients achieve their goals. Every client receives personalized attention, expert guidance, and unparalleled service. Meet our team:

Broker/Owner
860-214-8008
Email
Broker/Owner
843-614-7222
Email
Associate Broker
860-383-5211
Email
Realtor®
860-919-7376
Email
Realtor®
860-538-7567
Email
Realtor®
860-222-4692
Email
Realtor®
860-539-5009
Email
Realtor®
860-681-7373
Email
Acres : 1
Appliances Included : Gas Range, Microwave, Refrigerator, Dishwasher, Washer, Electric Dryer
Attic : Unfinished, Access Via Hatch
Basement : Full, Storage, Garage Access, Partially Finished
Full Baths : 2
Half Baths : 1
Baths Total : 3
Beds Total : 4
City : Bolton
Cooling : Central Air
County : Tolland
Elementary School : Bolton Center
Fireplaces : 1
Foundation : Concrete
Fuel Tank Location : In Basement
Garage Parking : Attached Garage, Detached Garage, Paved, Off Street Parking, RV/Boat Pad
Garage Slots : 4
Description : In Subdivision, Lightly Wooded, Level Lot, On Cul-De-Sac
Amenities : Golf Course, Lake, Library, Paddle Tennis, Park, Playground/Tot Lot, Public Rec Facilities, Tennis Courts
Neighborhood : N/A
Parcel : 1600935
Total Parking Spaces : 8
Postal Code : 06043
Roof : Asphalt Shingle
Additional Room Information : Bonus Room, Exercise Room, Mud Room
Sewage System : Septic
Total SqFt : 3096
Tax Year : July 2025-June 2026
Total Rooms : 10
Watersource : Private Well
weeb : RPR, IDX Sites, Realtor.com
Phone
860-384-7624
Address
20 Hopmeadow St, Unit 821, Weatogue, CT 06089