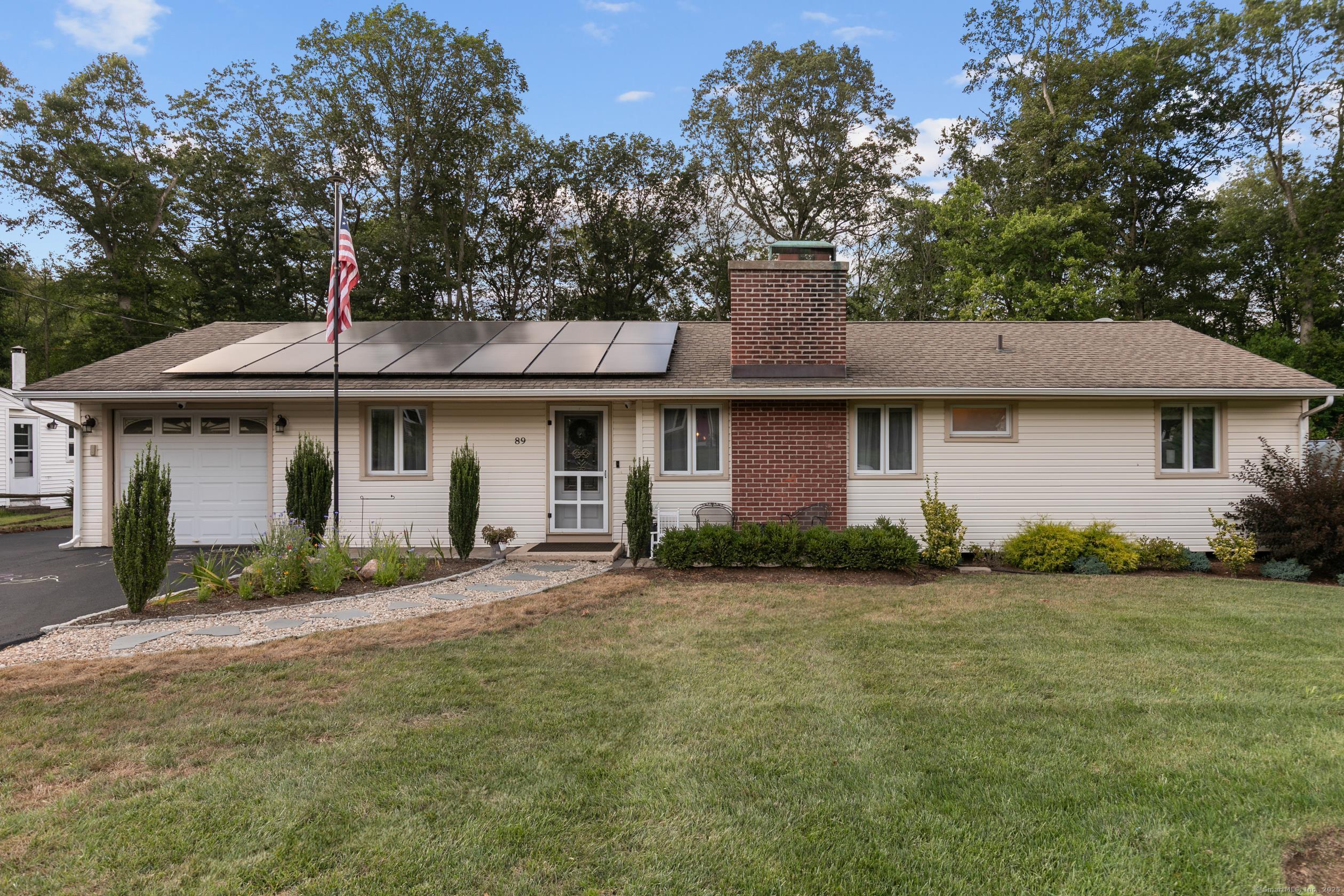
Bedrooms
Bathrooms
Sq Ft
Price
Hamden, Connecticut
Welcome to this completely remodeled, meticulously maintained ranch offering true one-level living! Step inside to a gorgeous custom kitchen with granite countertops, beautiful cabinetry, brand-new stainless steel appliances, and a breakfast bar that flows seamlessly into the open floor plan. The spacious living room with a cozy fireplace and the large dining area make this home perfect for entertaining. The main level features 3 generously sized bedrooms, an updated full bathroom, and the convenience of a completely remodeled guest bath along with gorgeous hardwood floors throughout. Let's not forget the fabulous mudroom with a custom bench and storage cabinet that leads to the attached one-car garage. Outside, enjoy the beautiful backyard with a generous sized paver patio, a new above-ground pool with deck and professionally landscaping throughout with plenty of space for outdoor fun. Additional highlights include a brand-new driveway, New oil tank, hot water holding tank and added insulation in the basement & attic. This move-in ready home combines comfort, style, and convenience-don't miss it! Highest and best due October 5 by 6 PM
Listing Courtesy of YellowBrick Real Estate LLC
Our team consists of dedicated real estate professionals passionate about helping our clients achieve their goals. Every client receives personalized attention, expert guidance, and unparalleled service. Meet our team:

Broker/Owner
860-214-8008
Email
Broker/Owner
843-614-7222
Email
Associate Broker
860-383-5211
Email
Realtor®
860-919-7376
Email
Realtor®
860-538-7567
Email
Realtor®
860-222-4692
Email
Realtor®
860-539-5009
Email
Realtor®
860-681-7373
Email
Realtor®
860-249-1641
Email
Acres : 0.44
Appliances Included : Oven/Range, Microwave, Refrigerator, Dishwasher
Attic : Pull-Down Stairs
Basement : Full
Full Baths : 1
Half Baths : 1
Baths Total : 2
Beds Total : 3
City : Hamden
Cooling : Central Air
County : New Haven
Elementary School : Per Board of Ed
Fireplaces : 1
Foundation : Concrete
Fuel Tank Location : In Basement
Garage Parking : Attached Garage, Paved, Driveway
Garage Slots : 1
Description : Level Lot, Professionally Landscaped, Open Lot
Amenities : Basketball Court, Public Transportation
Neighborhood : N/A
Parcel : 1142552
Total Parking Spaces : 5
Pool Description : Above Ground Pool
Postal Code : 06514
Roof : Asphalt Shingle
Sewage System : Public Sewer Connected
Total SqFt : 1210
Tax Year : July 2025-June 2026
Total Rooms : 6
Watersource : Public Water Connected
weeb : RPR, IDX Sites, Realtor.com
Phone
860-384-7624
Address
20 Hopmeadow St, Unit 821, Weatogue, CT 06089