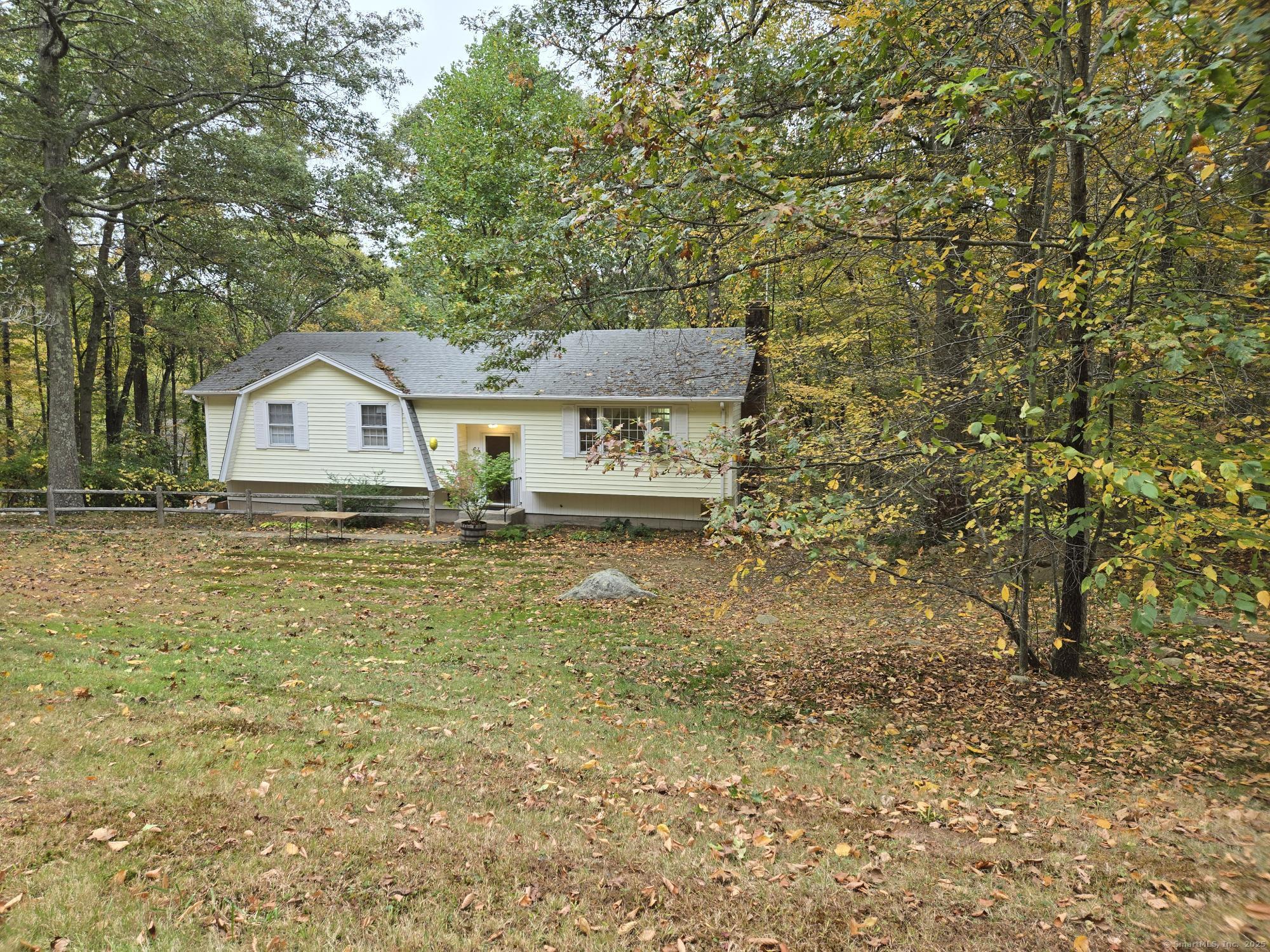
Bedrooms
Bathrooms
Sq Ft
Price
Marlborough, Connecticut
Welcome to your spacious and serene retreat, perfectly situated on 3.47 private acres. This home offers the rare combination of abundant land and thoughtfully designed living spaces, making it ideal for both grand entertaining and quiet family life. The main level is the heart of the home, featuring a generous dining room built for large gatherings and celebrations. The adjacent living room provides a warm focal point with its beautiful fireplace, ensuring cozy ambiance on those cold days. The functional eat-in kitchen offers plenty of storage, catering to all your culinary needs. Retreat to the primary bedroom, which features elegant custom built-ins and a convenient half bath. A true highlight is the heated, finished lower level, offering incredible flexibility for a media room, home gym, or expanded living area. This level enjoys a walk-out entrance leading directly to a charming brick patio and the tranquil, wooded backyard. The lower-level half bath is already plumbed, allowing for easy conversion into a full bath with a shower. Come and take a tour of this charming home!
Listing Courtesy of William Raveis Real Estate
Our team consists of dedicated real estate professionals passionate about helping our clients achieve their goals. Every client receives personalized attention, expert guidance, and unparalleled service. Meet our team:

Broker/Owner
860-214-8008
Email
Broker/Owner
843-614-7222
Email
Associate Broker
860-383-5211
Email
Realtor®
860-919-7376
Email
Realtor®
860-538-7567
Email
Realtor®
860-222-4692
Email
Realtor®
860-539-5009
Email
Realtor®
860-681-7373
Email
Realtor®
860-249-1641
Email
Acres : 3.47
Appliances Included : Oven/Range, Range Hood, Refrigerator, Dishwasher, Disposal, Washer, Dryer
Attic : Pull-Down Stairs
Basement : Full, Heated, Fully Finished, Garage Access, Full With Walk-Out
Full Baths : 1
Half Baths : 2
Baths Total : 3
Beds Total : 3
City : Marlborough
Cooling : Window Unit
County : Hartford
Elementary School : Elmer Thienes
Fireplaces : 1
Foundation : Concrete
Fuel Tank Location : In Garage
Garage Parking : Under House Garage
Garage Slots : 2
Description : Lightly Wooded, Sloping Lot
Neighborhood : N/A
Parcel : 2223446
Postal Code : 06447
Roof : Asphalt Shingle
Sewage System : Septic
Total SqFt : 1528
Tax Year : July 2025-June 2026
Total Rooms : 6
Watersource : Private Well
weeb : RPR, IDX Sites, Realtor.com
Phone
860-384-7624
Address
20 Hopmeadow St, Unit 821, Weatogue, CT 06089