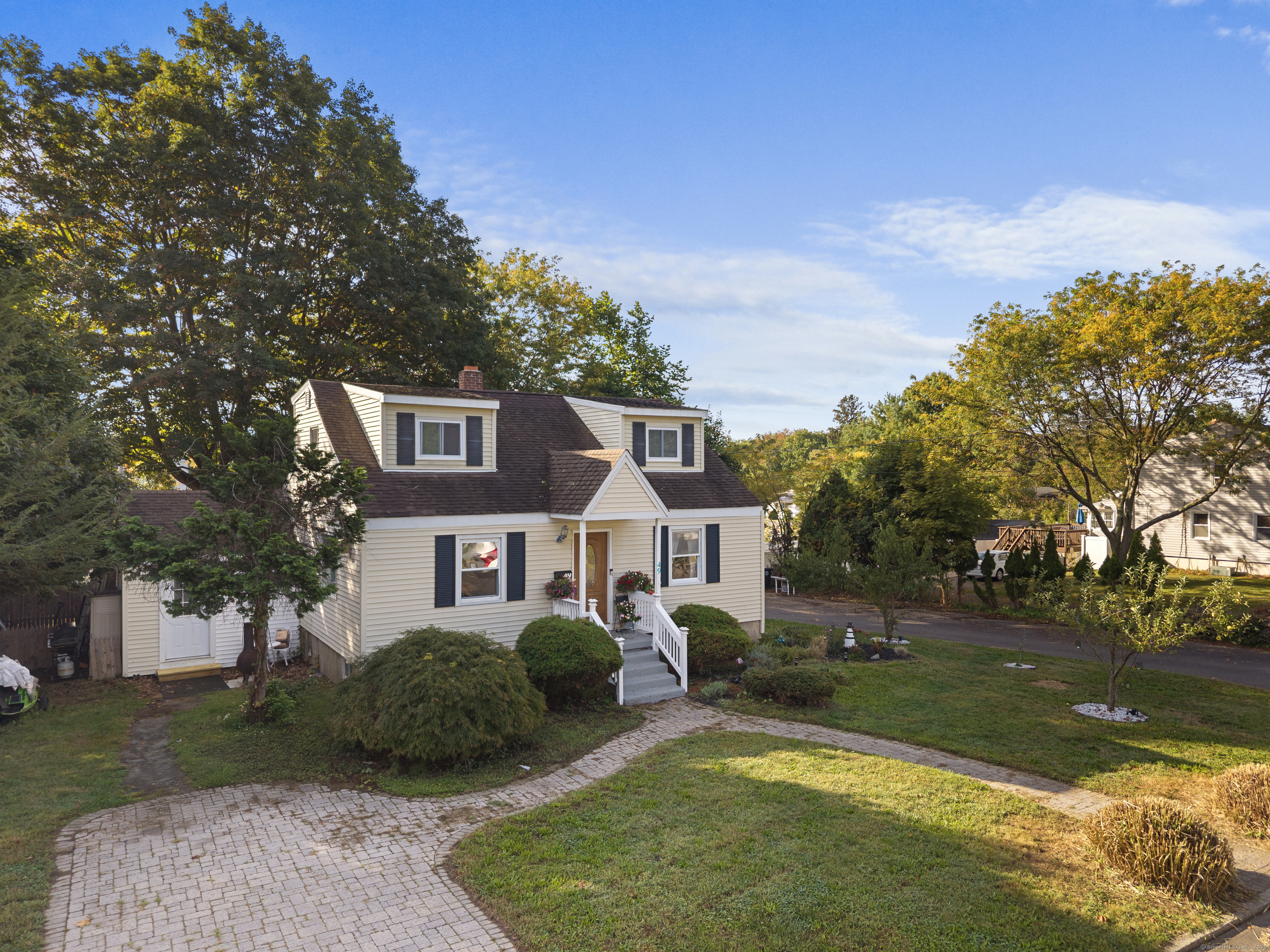
Bedrooms
Bathrooms
Sq Ft
Price
Milford, Connecticut
Walk to Walnut Beach, the scenic boardwalk, and neighborhood coffee house and restarants from this recently renovated 4/5 Bedroom 3 Bath Pumpkin Delight home. This reimagined modern home has a casual elegance that lends itself well to entertaining with its open concept living. The Living Room/Dining Room combo has wide board flooring and flows seamlessly to a chef friendly kitchen with an L-shaped island/Breakfast Bar, white shaker style cabinets, Butcher Block counter tops, white tile backsplash, includes all appliances, and offers direct deck access. A flexible bedroom floor plan offers 2 bedrooms and a full bath on the main level and a 3rd bedroom and Primary Bedroom on the 2nd floor. The King Size Primary bedroom has a beautiful full bath and sliders to balcony. Main level laundry. Hardwood in most rooms. A private guest suite includes a full bath, kitchenette, and Bedroom/Living Area. An oversized 2 car garage with extra storage. Situated on a quiet cul-de-sac and just steps to the Grammar School. This is the one you've been waiting for!
Listing Courtesy of Ellison Homes Real Estate
Our team consists of dedicated real estate professionals passionate about helping our clients achieve their goals. Every client receives personalized attention, expert guidance, and unparalleled service. Meet our team:

Broker/Owner
860-214-8008
Email
Broker/Owner
843-614-7222
Email
Associate Broker
860-383-5211
Email
Realtor®
860-919-7376
Email
Realtor®
860-538-7567
Email
Realtor®
860-222-4692
Email
Realtor®
860-539-5009
Email
Realtor®
860-681-7373
Email
Realtor®
860-249-1641
Email
Acres : 0.31
Appliances Included : Oven/Range, Microwave, Refrigerator, Dishwasher
Basement : Full, Unfinished, Interior Access
Full Baths : 2
Baths Total : 2
Beds Total : 4
City : Milford
Cooling : Central Air
County : New Haven
Elementary School : Pumpkin Delight
Foundation : Concrete
Fuel Tank Location : In Basement
Garage Parking : Detached Garage, Paved, Driveway
Garage Slots : 2
Description : In Subdivision, Level Lot
Middle School : West Shore
Amenities : Golf Course, Health Club, Library, Paddle Tennis, Park, Shopping/Mall, Tennis Courts
Neighborhood : N/A
Parcel : 1202282
Total Parking Spaces : 4
Postal Code : 06460
Roof : Asphalt Shingle
Sewage System : Public Sewer Connected
Sewage Usage Fee : 345
Total SqFt : 1856
Tax Year : July 2025-June 2026
Total Rooms : 7
Watersource : Public Water Connected
weeb : RPR, IDX Sites, Realtor.com
Phone
860-384-7624
Address
20 Hopmeadow St, Unit 821, Weatogue, CT 06089