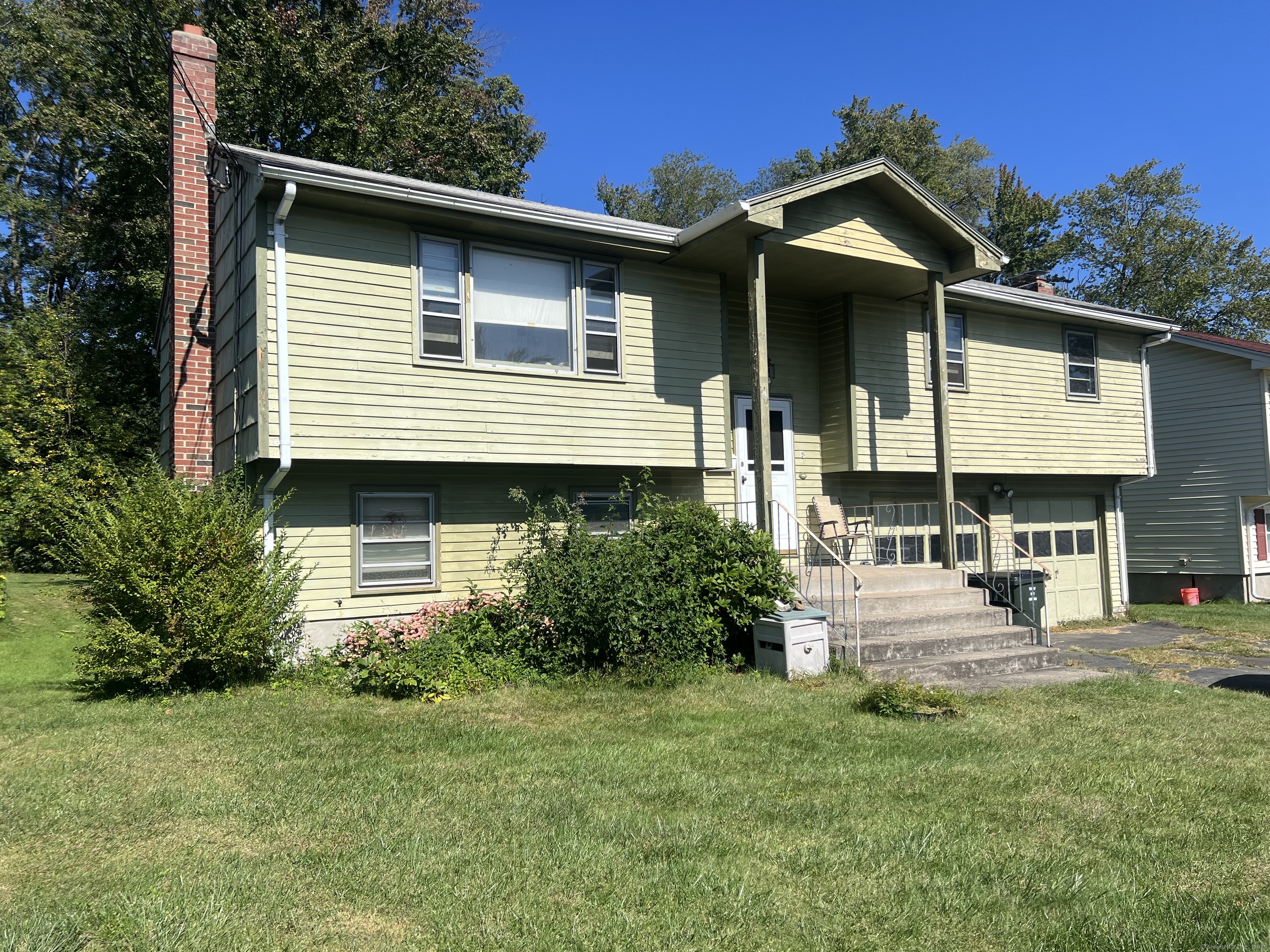
Bedrooms
Bathrooms
Sq Ft
Price
West Hartford, Connecticut
***Highest and Best by 10/2 at 6:00pm*** Location, location, location!! Bring your remodeling ideas to this spacious 2304 sq ft raised ranch in a sought after location. Main level is 1184 sq ft and heated lower level is additional 1104 sq ft. Offering an open floor plan on the main floor with 3 bedrooms and 1 full bath. The kitchen is a large space that leads to the dining room. The dining room opens to the sun-filled living room. A large picture window in the living room over looks the front yard and the lovely neighborhood. The bedrooms are all a good size and with plenty of closet space. The lower level has 2 finished rooms, one of which could be used as a bedroom or an office. The other room is large and has a slider out to the backyard. A half bath is located in the lower level. Access the oversized attached garage from the lower level. Bring your dreams of a great outdoor space in the backyard on this .22 acre lot. This home has so much to offer buyers that are looking to remodel and making it there forever home. The owners are original owners that loved the space and shared many fond memories since 1966. Walk to Conard High School and shopping at Trader Joe's. Close to the i-84 and an easy drive to UCONN Health Center and downtown Hartford. This is a special home that needs some TLC. Don't miss it as it will not last long! Schedule your showing in today. Sold in as in condition. Subject to probate court approval. FHA and CHFA financing may not qualifyo
Listing Courtesy of William Raveis Real Estate
Our team consists of dedicated real estate professionals passionate about helping our clients achieve their goals. Every client receives personalized attention, expert guidance, and unparalleled service. Meet our team:

Broker/Owner
860-214-8008
Email
Broker/Owner
843-614-7222
Email
Associate Broker
860-383-5211
Email
Realtor®
860-919-7376
Email
Realtor®
860-538-7567
Email
Realtor®
860-222-4692
Email
Realtor®
860-539-5009
Email
Realtor®
860-681-7373
Email
Realtor®
860-249-1641
Email
Acres : 0.22
Appliances Included : Electric Range, Microwave, Refrigerator, Dishwasher
Attic : Pull-Down Stairs
Basement : Full, Fully Finished, Full With Walk-Out
Full Baths : 1
Half Baths : 1
Baths Total : 2
Beds Total : 3
City : West Hartford
Cooling : Window Unit
County : Hartford
Elementary School : Webster Hill
Foundation : Concrete
Garage Parking : Attached Garage, Driveway
Garage Slots : 2
Description : Level Lot
Amenities : Medical Facilities, Public Rec Facilities, Public Transportation, Shopping/Mall
Neighborhood : N/A
Parcel : 1902106
Total Parking Spaces : 6
Postal Code : 06107
Roof : Asphalt Shingle
Sewage System : Public Sewer Connected
Total SqFt : 2288
Tax Year : July 2025-June 2026
Total Rooms : 7
Watersource : Public Water Connected
weeb : RPR, IDX Sites, Realtor.com
Phone
860-384-7624
Address
20 Hopmeadow St, Unit 821, Weatogue, CT 06089