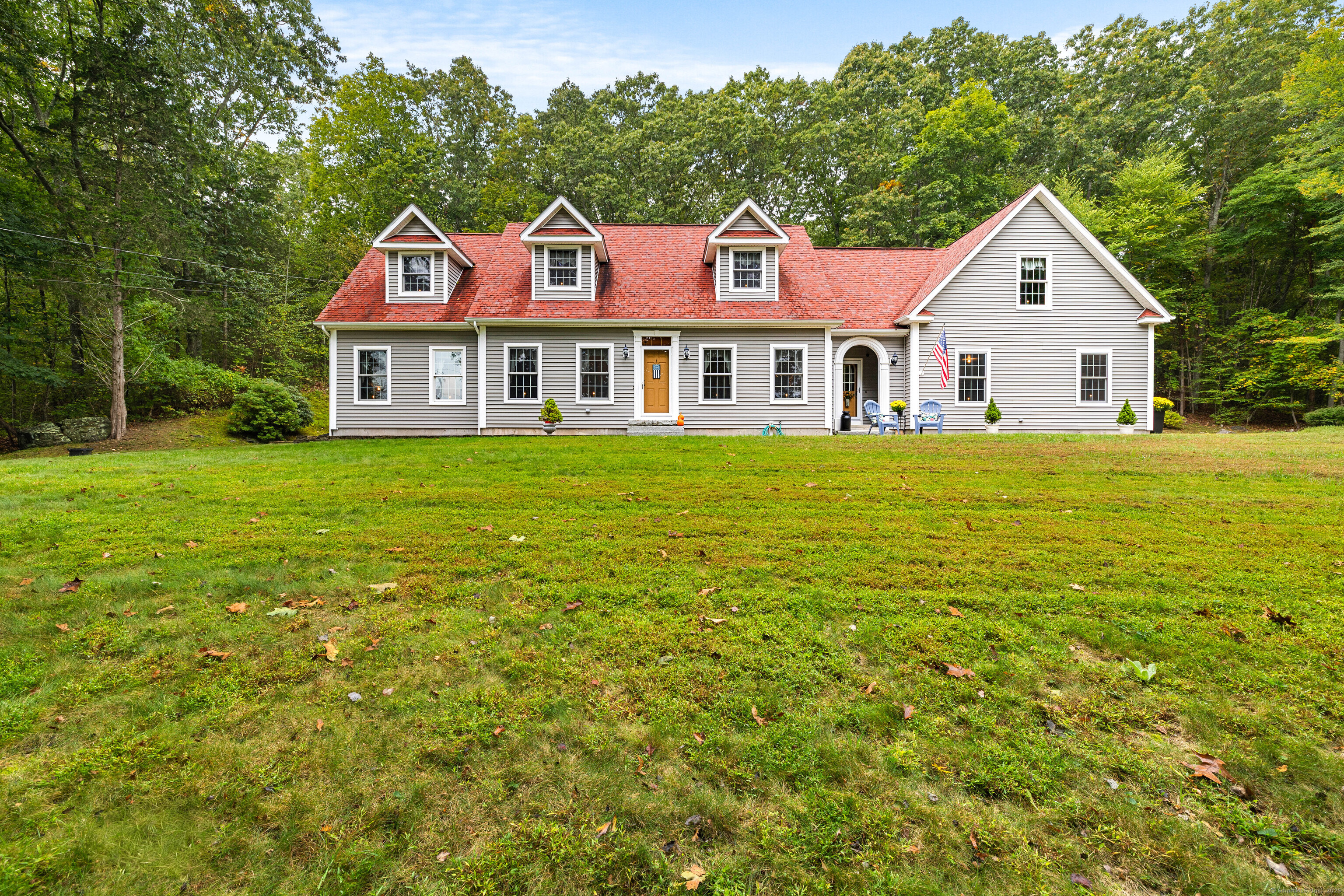
Bedrooms
Bathrooms
Sq Ft
Price
Preston, Connecticut
Welcome to 59 Harris Fuller Rd in Preston, CT - a beautifully crafted home that blends timeless design with modern comforts. This home offers the perfect balance of style, functionality, and New England charm. Inside, you'll be immediately drawn to the stunning 7" wide-plank wood flooring that flows throughout the main living areas, bringing warmth and character to every room. The open-concept design is anchored by a spacious living area that seamlessly connects to the dining room and kitchen, making it ideal to entertain or enjoy quiet evenings at home. Thoughtfully located on the main level, the large primary bedroom has an en-suite and walk-in closet offering a peaceful retreat just steps away from the heart of the home. Upstairs, you'll find two generously sized bedrooms and an additional living space-perfect for a playroom, media room, or home office-providing privacy and flexibility to fit your lifestyle. The kitchen offers abundant cabinetry, generous counter space, and a welcoming flow that makes meal prep and gatherings a breeze. Everyday convenience shines with the mudroom entry directly from the garage, complete with a well placed laundry area. Outside, enjoy the property's tranquil setting with space to relax, play, and entertain. Whether sipping morning coffee on the deck or hosting summer barbecues, you'll love the natural beauty that surrounds you-all while being minutes from area amenities, highways, and local attractions. Schedule your tour today!
Listing Courtesy of CENTURY 21 Shutters & Sails
Our team consists of dedicated real estate professionals passionate about helping our clients achieve their goals. Every client receives personalized attention, expert guidance, and unparalleled service. Meet our team:

Broker/Owner
860-214-8008
Email
Broker/Owner
843-614-7222
Email
Associate Broker
860-383-5211
Email
Realtor®
860-919-7376
Email
Realtor®
860-538-7567
Email
Realtor®
860-222-4692
Email
Realtor®
860-539-5009
Email
Realtor®
860-681-7373
Email
Realtor®
860-249-1641
Email
Acres : 5.72
Appliances Included : Gas Cooktop, Oven/Range, Wall Oven, Microwave, Refrigerator, Dishwasher, Washer, Electric Dryer
Attic : Unfinished, Access Via Hatch
Basement : Full, Unfinished, Full With Hatchway
Full Baths : 2
Half Baths : 1
Baths Total : 3
Beds Total : 3
City : Preston
Cooling : Ceiling Fans, Central Air
County : New London
Elementary School : Preston Vet's Memorial
Foundation : Concrete
Fuel Tank Location : In Ground
Garage Parking : Attached Garage, Off Street Parking, Unpaved
Garage Slots : 2
Description : Corner Lot, Some Wetlands, Lightly Wooded, Treed, Rocky, Sloping Lot
Middle School : Preston Plains
Amenities : Golf Course, Health Club, Library, Medical Facilities, Park, Playground/Tot Lot, Public Rec Facilities
Neighborhood : N/A
Parcel : 2460934
Total Parking Spaces : 6
Pool Description : Above Ground Pool
Postal Code : 06365
Roof : Asphalt Shingle
Sewage System : Septic
Total SqFt : 3231
Tax Year : July 2025-June 2026
Total Rooms : 8
Watersource : Private Well
weeb : RPR, IDX Sites, Realtor.com
Phone
860-384-7624
Address
20 Hopmeadow St, Unit 821, Weatogue, CT 06089