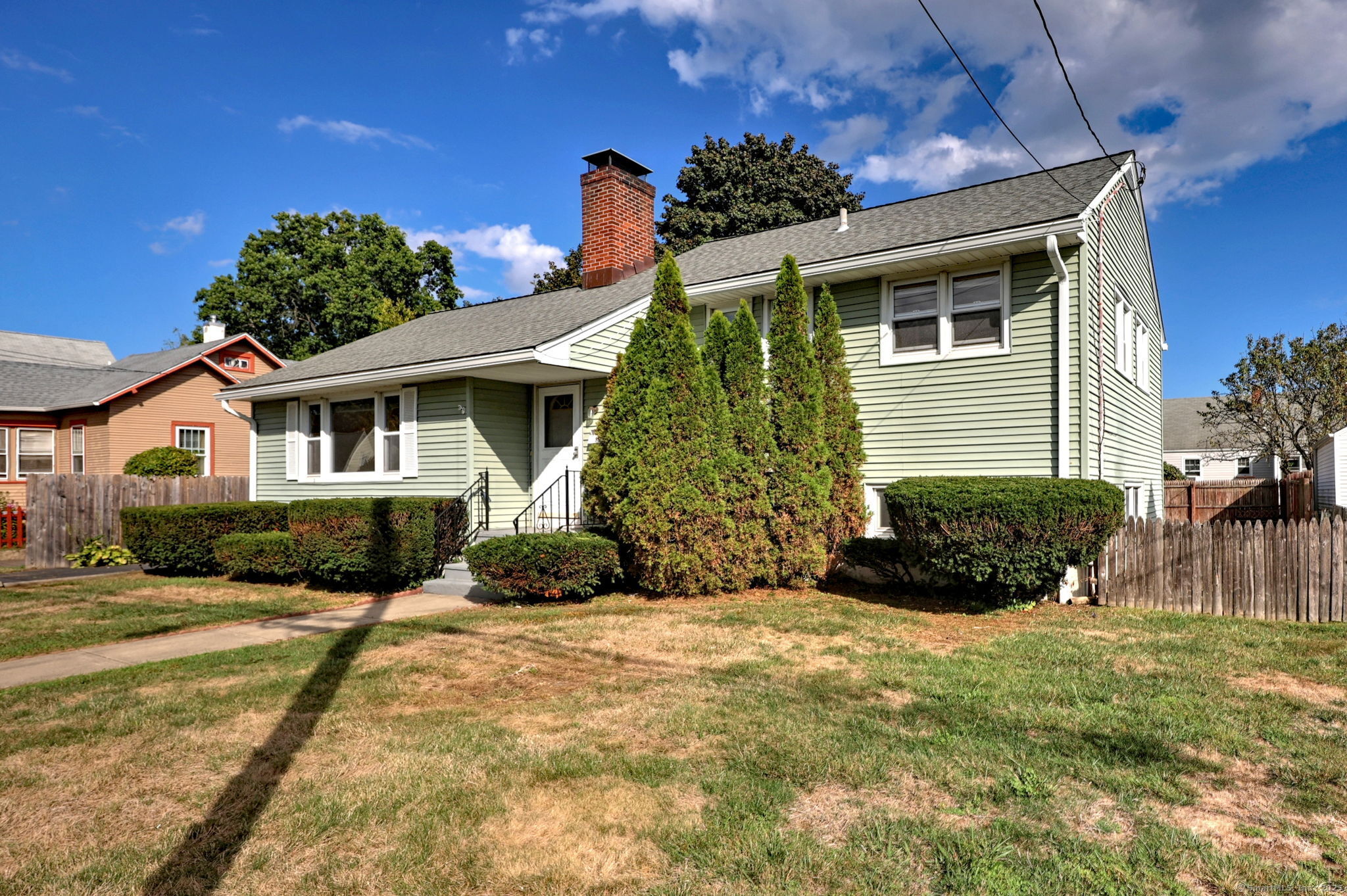
Bedrooms
Bathrooms
Sq Ft
Price
Stratford, Connecticut
Welcome to this well-maintained split-level home offering just under 2,000 sq ft of living space, (includes the finished lower level), plus a detached 2-car garage. The freshly painted interior and beautifully refinished hardwood floors create a warm, inviting feel throughout. The main level features a spacious living room with a ledge-stone facade wood-burning fireplace, an updated kitchen with oak cabinets, granite counters, double wall oven, electric cooktop, dishwasher, and refrigerator. The kitchen opens to the dining room and leads to a generous sized enclosed porch (additional 189 square feet) - a perfect spot for morning coffee or evening relaxation. Up a few steps, you'll find three bedrooms, all with hardwood floors, including a primary bedroom with a half bath, plus an updated full bath with a walk-in shower. The finished lower level offers even more living space with a walk-out, a laundry area, a 4th bedroom, a playroom/office, and an additional half bath. The roof is only 6 years young. This home features oil heat, vinyl siding, a leveled yard with deck (great for a future pool!), and is walking distance to the elementary school. Ideally located near I-95, the Stratford train station, shopping, and restaurants, this home offers easy access to everything you need. Loved by the same family for many decades, this special home is ready for its next chapter.
Listing Courtesy of Coldwell Banker Realty
Our team consists of dedicated real estate professionals passionate about helping our clients achieve their goals. Every client receives personalized attention, expert guidance, and unparalleled service. Meet our team:

Broker/Owner
860-214-8008
Email
Broker/Owner
843-614-7222
Email
Associate Broker
860-383-5211
Email
Realtor®
860-919-7376
Email
Realtor®
860-538-7567
Email
Realtor®
860-222-4692
Email
Realtor®
860-539-5009
Email
Realtor®
860-681-7373
Email
Realtor®
860-249-1641
Email
Acres : 0.16
Appliances Included : Electric Cooktop, Wall Oven, Microwave, Refrigerator, Dishwasher
Basement : Partial, Heated, Fully Finished, Interior Access, Walk-out
Full Baths : 1
Half Baths : 2
Baths Total : 3
Beds Total : 4
City : Stratford
Cooling : None
County : Fairfield
Elementary School : Per Board of Ed
Fireplaces : 1
Foundation : Concrete
Fuel Tank Location : Above Ground
Garage Parking : Detached Garage, Off Street Parking, Driveway
Garage Slots : 2
Description : Level Lot
Neighborhood : South End
Parcel : 364407
Total Parking Spaces : 3
Postal Code : 06615
Roof : Asphalt Shingle
Sewage System : Public Sewer Connected
Total SqFt : 1998
Tax Year : July 2025-June 2026
Total Rooms : 8
Watersource : Public Water Connected
weeb : RPR, IDX Sites, Realtor.com
Phone
860-384-7624
Address
20 Hopmeadow St, Unit 821, Weatogue, CT 06089