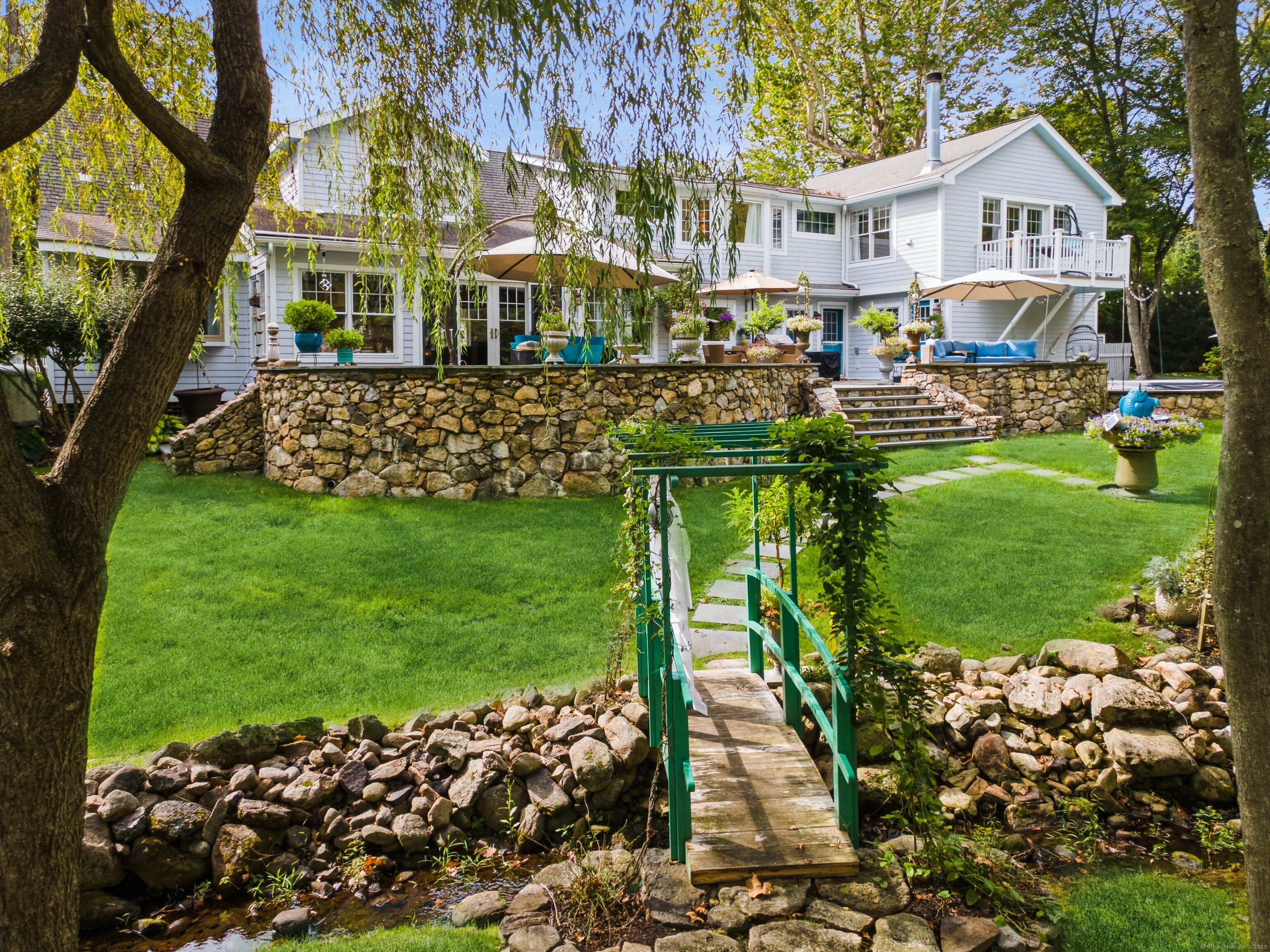
Bedrooms
Bathrooms
Sq Ft
Price
Westport, Connecticut
Welcome to this captivating expanded cape retreat in the heart of Westport on a sought after, centrally located, walk to school street. Every aspect speaks the language of artistry and elevated attention to detail. This custom built sanctuary is an artist's haven nestled admist nature's finest tapestry. The residence boasts a thoughtfully designed living space harmoniously arranged on a picturesque one acre canvas. The husband and wife team has effortlessly married the timeless interior elegance of French-inspired craftsmanship with the serene exterior beauty reminiscent of Monet's gardens. Each room is designed with a commitment to detail, offering a beautiful blend of classic design and modern comfort. The bespoke interiors are crafted to evoke a sense of refined sophistication with artisan touches and quality finishes throughout. The piece de resistance is the magnificent primary suite. Not just offering breathtaking views from the balcony of the owner's own realization of Monet's garden, but an alice in wonderland entrance to a sitting room, bedroom with soaring ceilings, gas fireplace and double walk in boutique style closets. Two artistically accented bedrooms sharing a vintage hall bath rounds out the second level living accenting the Parisian inspired, effortlessly chic and timeless primary ensuite. The fourth bedroom resides on the first level boasting two beds hidden in custom cabinetry that currently serves as an office. Wander your way into this wonderland!
Listing Courtesy of Compass Connecticut, LLC
Our team consists of dedicated real estate professionals passionate about helping our clients achieve their goals. Every client receives personalized attention, expert guidance, and unparalleled service. Meet our team:

Broker/Owner
860-214-8008
Email
Broker/Owner
843-614-7222
Email
Associate Broker
860-383-5211
Email
Realtor®
860-919-7376
Email
Realtor®
860-538-7567
Email
Realtor®
860-222-4692
Email
Realtor®
860-539-5009
Email
Realtor®
860-681-7373
Email
Acres : 1
Appliances Included : Gas Cooktop, Oven/Range, Range Hood, Refrigerator, Dishwasher
Attic : Access Via Hatch
Basement : Full, Unfinished, Interior Access
Full Baths : 3
Baths Total : 3
Beds Total : 4
City : Westport
Cooling : Central Air
County : Fairfield
Elementary School : Long Lots
Fireplaces : 2
Foundation : Block, Concrete
Fuel Tank Location : In Basement
Garage Parking : Attached Garage, Paved, Off Street Parking
Garage Slots : 2
Description : Some Wetlands, On Cul-De-Sac, Professionally Landscaped
Neighborhood : Long Lots
Parcel : 417493
Total Parking Spaces : 4
Postal Code : 06880
Roof : Asphalt Shingle
Sewage System : Septic
Total SqFt : 3377
Tax Year : July 2025-June 2026
Total Rooms : 8
Watersource : Public Water Connected
weeb : RPR, IDX Sites, Realtor.com
Phone
860-384-7624
Address
20 Hopmeadow St, Unit 821, Weatogue, CT 06089