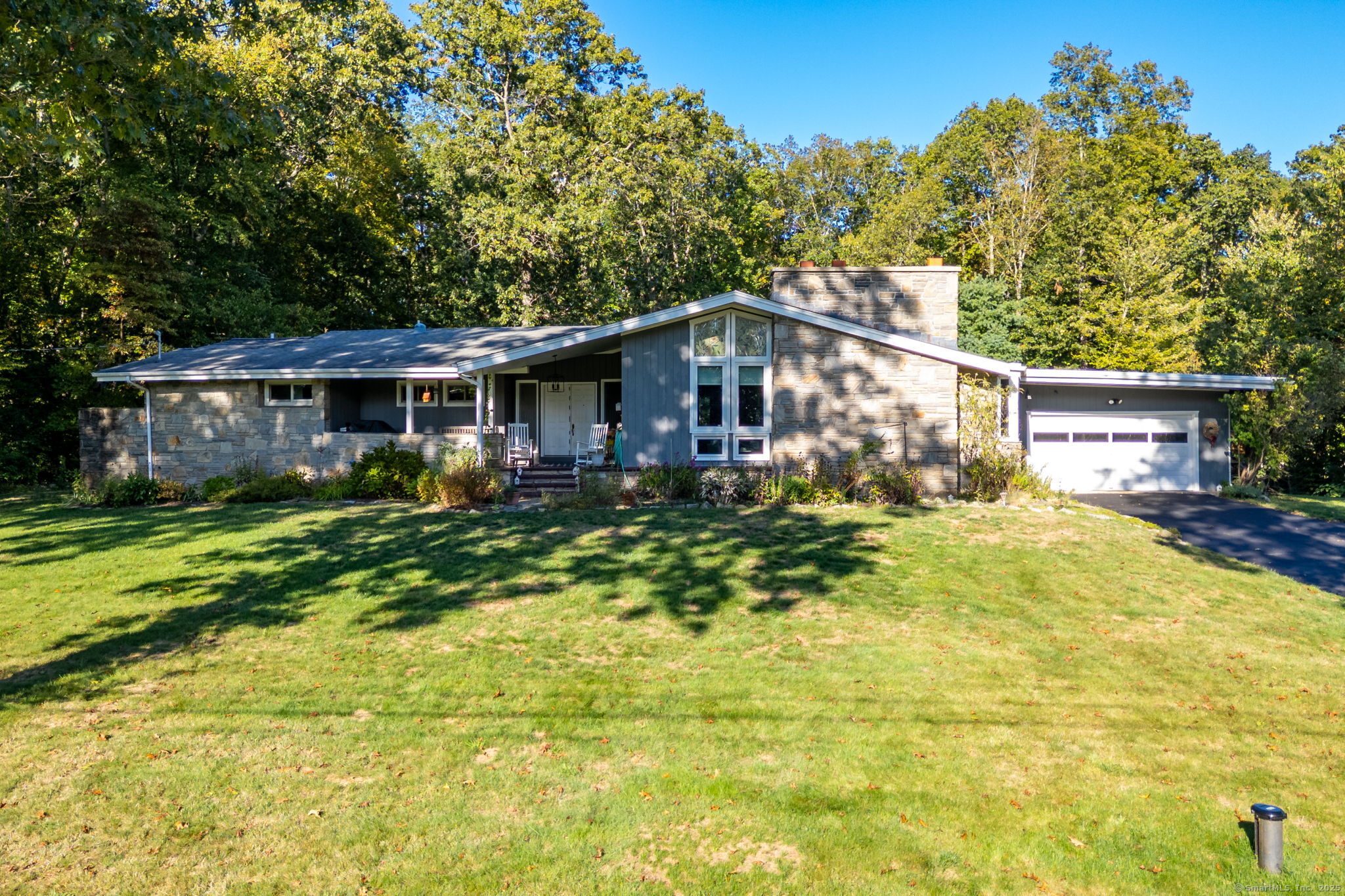
Bedrooms
Bathrooms
Sq Ft
Price
Norwich, Connecticut
Distinctive Contemporary Ranch set on a peaceful cul-de-sac with lush plantings. The upper-level features 3 bedrooms, including a primary suite with 2 closets and a luxurious full bathroom. The en suite bath showcases a slate tile floor, recessed lighting, a separate vanity area, bubbling soaking tub, & a Roman-style walk-in shower finished with marble and riverstone details. The remodeled kitchen has granite countertops, stainless steel appliances, cook top, wall oven and a solar tube for added daylight. The adjoining eating area flows seamlessly into the dining room & sunken living room, with cathedral ceilings, skylights, floor-to-ceiling windows, stained glass and a stone fireplace with wrought iron accents and a chiseled stone mantel. One of the most beloved spaces in this home is the screened-in sunroom, which features its own stone fireplace. The lower level offers a 4th bedroom, full bathroom & a large family room with a 3rd stone fireplace. This one features a high-efficiency Jotul wood stove insert with blowers, ideal for supplemental heating. A walk-out glass door leads to the patio and backyard. Additional highlights include abundant natural light through skylights, solar tubes, and large windows, central air conditioning, and a double-door front entry that leads to a covered stone porch. The property also includes hardwood floors, recessed lighting, 2 car garage, shed, new oil tank, new septic in 2020, replacement windows and has a hardwired generator.
Listing Courtesy of Berkshire Hathaway NE Prop.
Our team consists of dedicated real estate professionals passionate about helping our clients achieve their goals. Every client receives personalized attention, expert guidance, and unparalleled service. Meet our team:

Broker/Owner
860-214-8008
Email
Broker/Owner
843-614-7222
Email
Associate Broker
860-383-5211
Email
Realtor®
860-919-7376
Email
Realtor®
860-538-7567
Email
Realtor®
860-222-4692
Email
Realtor®
860-539-5009
Email
Realtor®
860-681-7373
Email
Realtor®
860-249-1641
Email
Acres : 0.86
Appliances Included : Cook Top, Wall Oven, Microwave, Refrigerator, Dishwasher, Washer, Dryer
Attic : Access Via Hatch
Basement : Full, Fully Finished, Walk-out
Full Baths : 3
Baths Total : 3
Beds Total : 4
City : Norwich
Cooling : Ceiling Fans, Central Air
County : New London
Elementary School : Per Board of Ed
Fireplaces : 3
Foundation : Concrete
Fuel Tank Location : In Basement
Garage Parking : Attached Garage
Garage Slots : 2
Description : Lightly Wooded, Level Lot, Rolling
Neighborhood : N/A
Parcel : 2413165
Postal Code : 06360
Roof : Asphalt Shingle, Gable
Sewage System : Septic
Total SqFt : 3556
Tax Year : July 2025-June 2026
Total Rooms : 6
Watersource : Private Well
weeb : RPR, IDX Sites, Realtor.com
Phone
860-384-7624
Address
20 Hopmeadow St, Unit 821, Weatogue, CT 06089