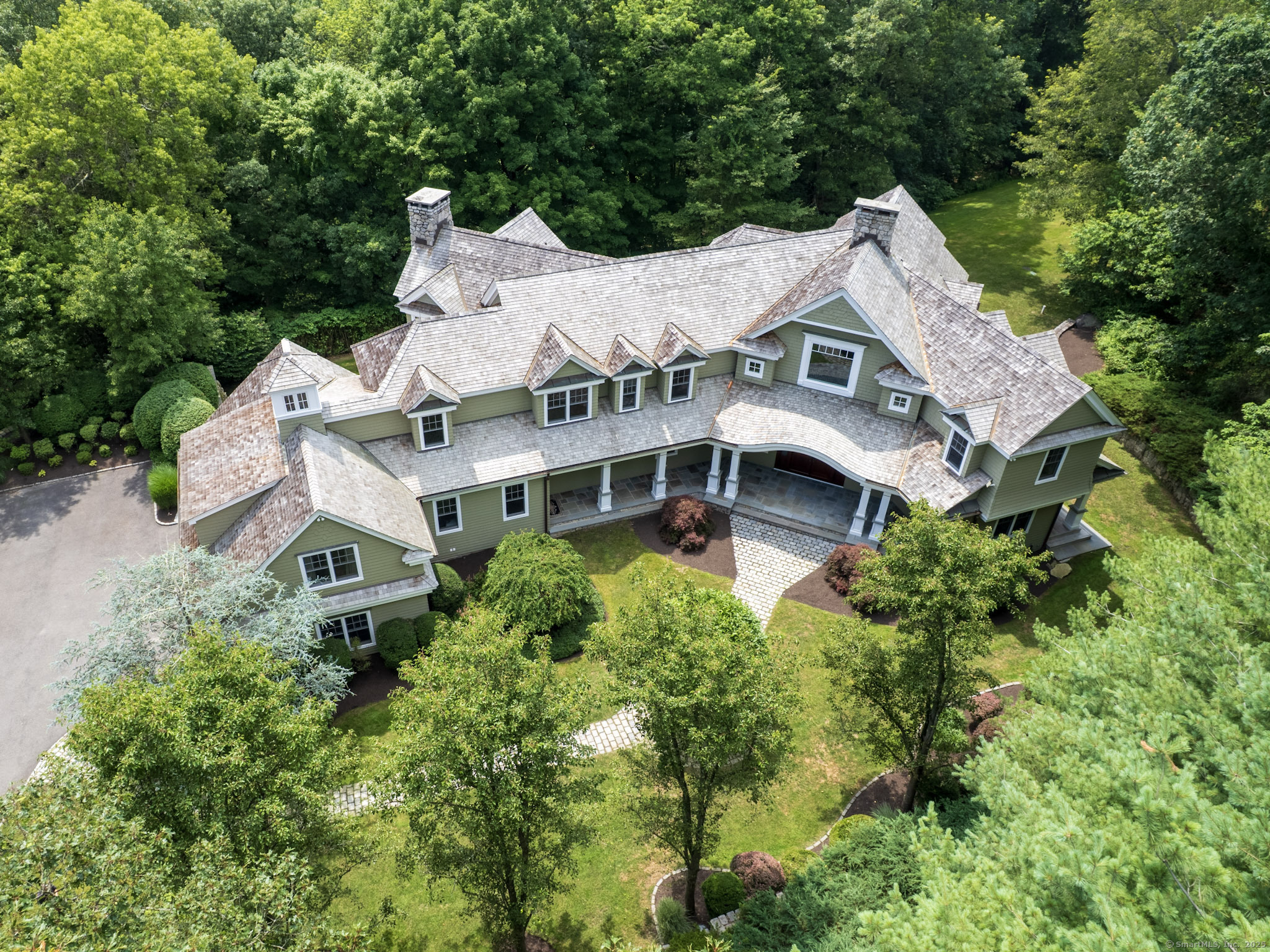
Bedrooms
Bathrooms
Sq Ft
Price
Wilton, Connecticut
A rare opportunity to own a custom-designed residence by renowned architect Peter Cadoux, nestled on a private cul-de-sac abutting Quarry Head Park/Harrison Smith Preserve providing direct access to nearly 60 acres of hiking and equestrian trails. Additional privacy is provided by a serene sanctuary of forever green space to the west. This extraordinary home combines architectural artistry, thoughtful design, and the finest materials and craftsmanship. The home has been meticulously maintained by a professional property manager. A grand foyer with 20+ ft ceilings, welcomes guests into an atmosphere of understated elegance, framed by exceptional millwork. The main living spaces flow gracefully: a formal dining room adorned with a crystal chandelier and an inviting living room featuring a coffered ceiling and fireplace. A half bath for guests and a private office with built-in wood cabinetry is off to the right. Off the dining room, the butler's pantry featuring a refrigerator and wine cooler make entertaining a breeze. The kitchen is a culinary dream, appointed with Viking and Sub-Zero appliances, double sinks, beautiful quartz countertops and gorgeous custom cabinetry. With ease for entertainment, the kitchen opens to the family room with a well-appointed stone fireplace. Mirroring this focal point, an outdoor fireplace anchors the wrap-around deck, offering seamless indoor-outdoor entertaining.
Listing Courtesy of Berkshire Hathaway NE Prop.
Our team consists of dedicated real estate professionals passionate about helping our clients achieve their goals. Every client receives personalized attention, expert guidance, and unparalleled service. Meet our team:

Broker/Owner
860-214-8008
Email
Broker/Owner
843-614-7222
Email
Associate Broker
860-383-5211
Email
Realtor®
860-919-7376
Email
Realtor®
860-538-7567
Email
Realtor®
860-222-4692
Email
Realtor®
860-539-5009
Email
Realtor®
860-681-7373
Email
Acres : 2.02
Appliances Included : Oven/Range, Microwave, Range Hood, Refrigerator, Subzero, Icemaker, Dishwasher, Disposal, Washer, Electric Dryer, Dryer, Wine Chiller
Attic : Unfinished, Pull-Down Stairs
Basement : Full, Heated, Storage, Cooled, Interior Access, Liveable Space, Full With Walk-Out
Full Baths : 5
Half Baths : 2
Baths Total : 7
Beds Total : 6
City : Wilton
Cooling : Central Air, Zoned
County : Fairfield
Elementary School : Miller-Driscoll
Fireplaces : 4
Foundation : Block, Concrete
Fuel Tank Location : In Basement
Garage Parking : Attached Garage
Garage Slots : 3
Description : Secluded, Additional Land Avail., Borders Open Space, Level Lot, On Cul-De-Sac, Professionally Landscaped
Middle School : Middlebrook
Neighborhood : N/A
Parcel : 1927719
Postal Code : 06897
Roof : Wood Shingle
Additional Room Information : Foyer, Laundry Room, Mud Room, Wine Cellar
Sewage System : Septic
Total SqFt : 8500
Tax Year : July 2025-June 2026
Total Rooms : 10
Watersource : Private Well, Shared Well
weeb : RPR, IDX Sites, Realtor.com
Phone
860-384-7624
Address
20 Hopmeadow St, Unit 821, Weatogue, CT 06089