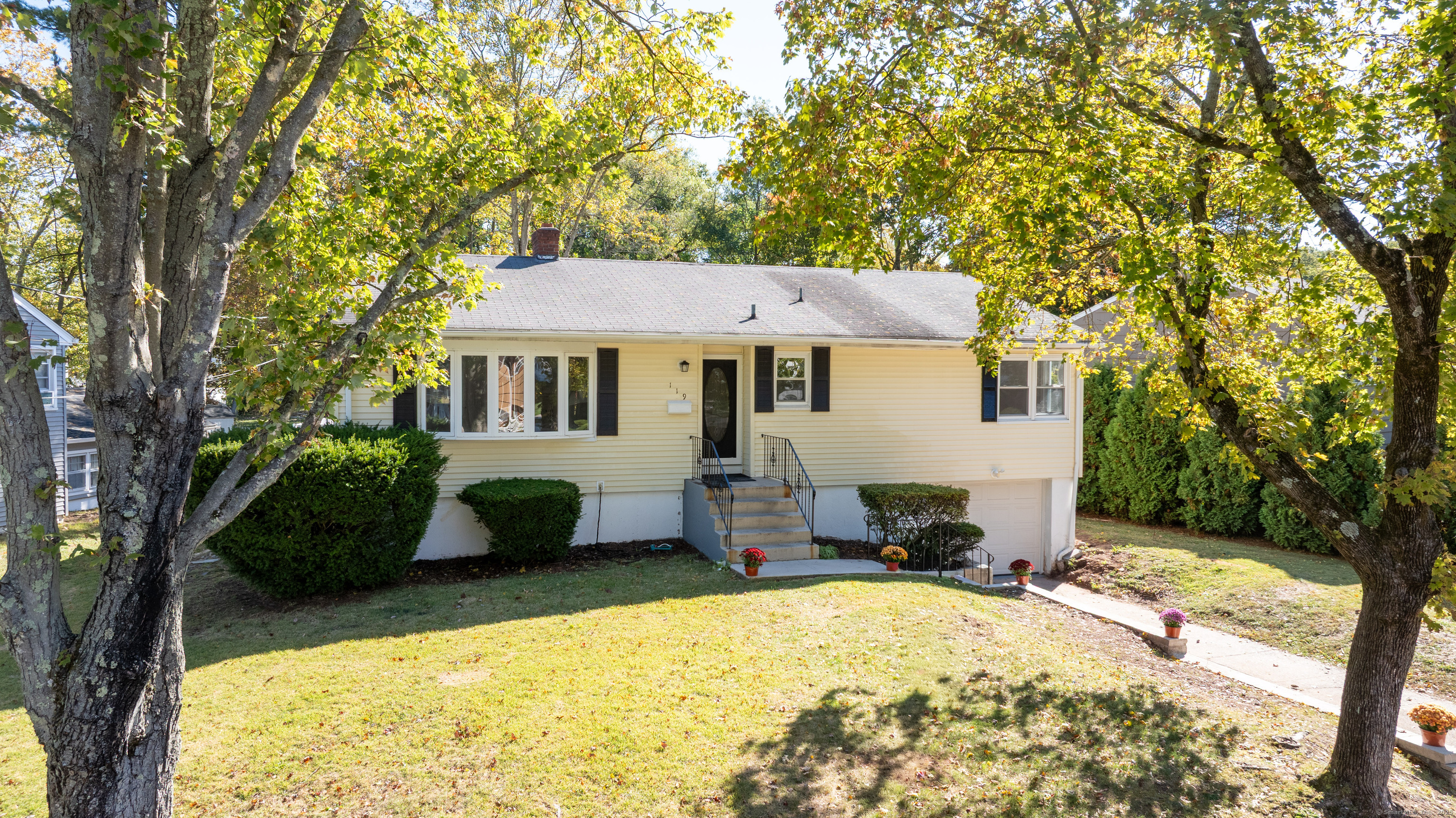
Bedrooms
Bathrooms
Sq Ft
Price
New Haven, Connecticut
Three-bedroom, two and a half-bath ranch style home in the desirable Westville neighborhood of New Haven. This sun filled home offers an open floor plan with hardwood floors throughout. There is a spacious living room with a large bay window and a formal dining room as well. The remodeled kitchen is fully equipped with butcher block style countertops and all new appliances. There is a wonderful, enclosed sunporch directly off the kitchen. The primary bedroom has an updated bathroom with a walk-in shower. There are two other generously sized bedrooms as well. The second full bathroom, which is located right off the other two bedrooms, has a tub/shower combo and was recently remodeled. There is a full basement for storage with a cedar closet and a finished room which could easily serve as a home office. There is a one-car attached garage and enough room in the driveway for a couple more cars. Expansive level backyard with a patio for entertaining during the warmer summer months. Central air conditioning. Close to Yale University, Yale Hospital and the wonderful village of Westville for dining, shopping, parks and recreation.
Listing Courtesy of Seabury Hill REALTORS
Our team consists of dedicated real estate professionals passionate about helping our clients achieve their goals. Every client receives personalized attention, expert guidance, and unparalleled service. Meet our team:

Broker/Owner
860-214-8008
Email
Broker/Owner
843-614-7222
Email
Associate Broker
860-383-5211
Email
Realtor®
860-919-7376
Email
Realtor®
860-538-7567
Email
Realtor®
860-222-4692
Email
Realtor®
860-539-5009
Email
Realtor®
860-681-7373
Email
Realtor®
860-249-1641
Email
Acres : 0.25
Appliances Included : Oven/Range, Refrigerator, Dishwasher
Attic : Unfinished, Pull-Down Stairs
Basement : Full, Storage, Interior Access, Partially Finished, Concrete Floor
Full Baths : 2
Half Baths : 1
Baths Total : 3
Beds Total : 3
City : New Haven
Cooling : Central Air
County : New Haven
Elementary School : Per Board of Ed
Foundation : Concrete
Fuel Tank Location : In Basement
Garage Parking : Attached Garage, Paved, Driveway
Garage Slots : 1
Description : Level Lot, Open Lot
Amenities : Medical Facilities, Park, Playground/Tot Lot, Public Rec Facilities
Neighborhood : Westville
Parcel : 1262261
Total Parking Spaces : 3
Postal Code : 06515
Roof : Asphalt Shingle
Additional Room Information : Bonus Room, Foyer
Sewage System : Public Sewer Connected
Total SqFt : 1256
Tax Year : July 2025-June 2026
Total Rooms : 6
Watersource : Public Water Connected
weeb : RPR, IDX Sites, Realtor.com
Phone
860-384-7624
Address
20 Hopmeadow St, Unit 821, Weatogue, CT 06089