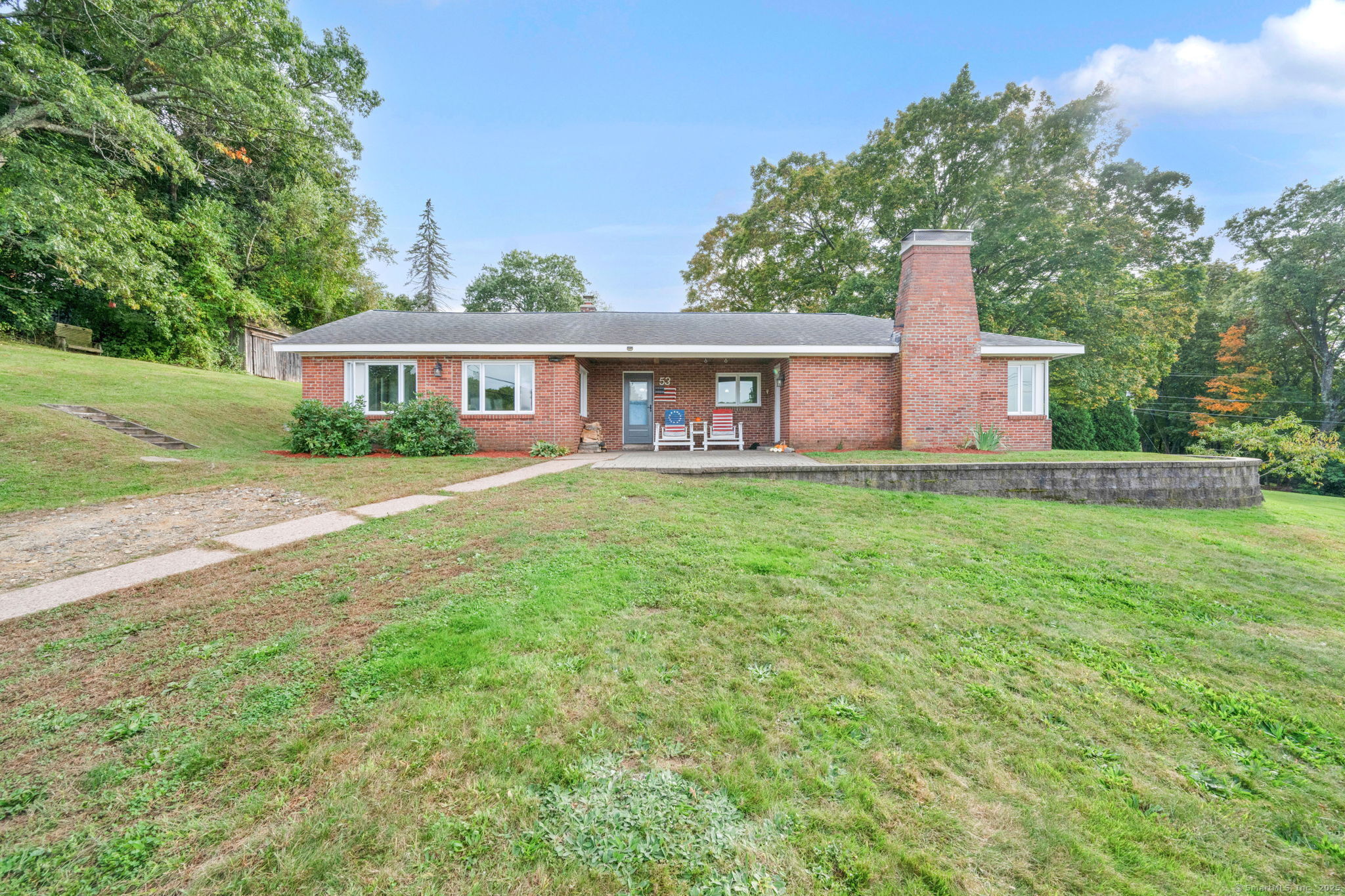
Bedrooms
Bathrooms
Sq Ft
Price
Ellington, Connecticut
Distinctively unique 2191 sq. ft. Ranch with impressive views of the westerly sky. Situated on an elevated 0.63 acre parcel this one-level-of-living home offers an architecturally designed floor plan that maximizes both space and views of the setting sun sky. The north-facing recessed front porch paver patio entrance opens intriguingly to a front-to-rear, center-island double-sink eat-in kitchen with dining area, tasteful white cabinetry, black countertops and views of both the front and back yards. Off the kitchen's west side resides the open design parquet-floor dining room / family room combination with abundant westerly and northerly facing windows, an oversized wood burning fireplace and its own front patio entrance. Off the east side of the kitchen resides the living room with laminate floors, more 3-sided windows, numerous built-ins and a rear-facing sitting area and a lovely full bath. The remainder of the living spaces includes a large Primary bedroom, 2 additional bedrooms, a beautifully refinished full common bath and a mud / laundry room with rear patio access. The grounds include a large rear 3-sided paver patio, landscaping / gardening area and a firepit area with views of the setting sun.
Listing Courtesy of Coldwell Banker Realty
Our team consists of dedicated real estate professionals passionate about helping our clients achieve their goals. Every client receives personalized attention, expert guidance, and unparalleled service. Meet our team:

Broker/Owner
860-214-8008
Email
Broker/Owner
843-614-7222
Email
Associate Broker
860-383-5211
Email
Realtor®
860-919-7376
Email
Realtor®
860-538-7567
Email
Realtor®
860-222-4692
Email
Realtor®
860-539-5009
Email
Realtor®
860-681-7373
Email
Realtor®
860-249-1641
Email
Acres : 0.63
Appliances Included : Oven/Range, Microwave, Refrigerator, Dishwasher, Washer, Dryer
Attic : Access Via Hatch
Basement : None
Full Baths : 2
Baths Total : 2
Beds Total : 3
City : Ellington
Cooling : Ductless
County : Tolland
Elementary School : Per Board of Ed
Fireplaces : 1
Foundation : Slab
Fuel Tank Location : Above Ground
Garage Parking : None
Description : Lightly Wooded, Rolling
Amenities : Bocci Court, Golf Course, Health Club, Lake, Library, Medical Facilities, Park
Neighborhood : N/A
Parcel : 1617266
Postal Code : 06029
Roof : Asphalt Shingle
Additional Room Information : Laundry Room
Sewage System : Public Sewer Connected
Total SqFt : 2191
Tax Year : July 2025-June 2026
Total Rooms : 7
Watersource : Public Water Connected
weeb : RPR, IDX Sites, Realtor.com
Phone
860-384-7624
Address
20 Hopmeadow St, Unit 821, Weatogue, CT 06089