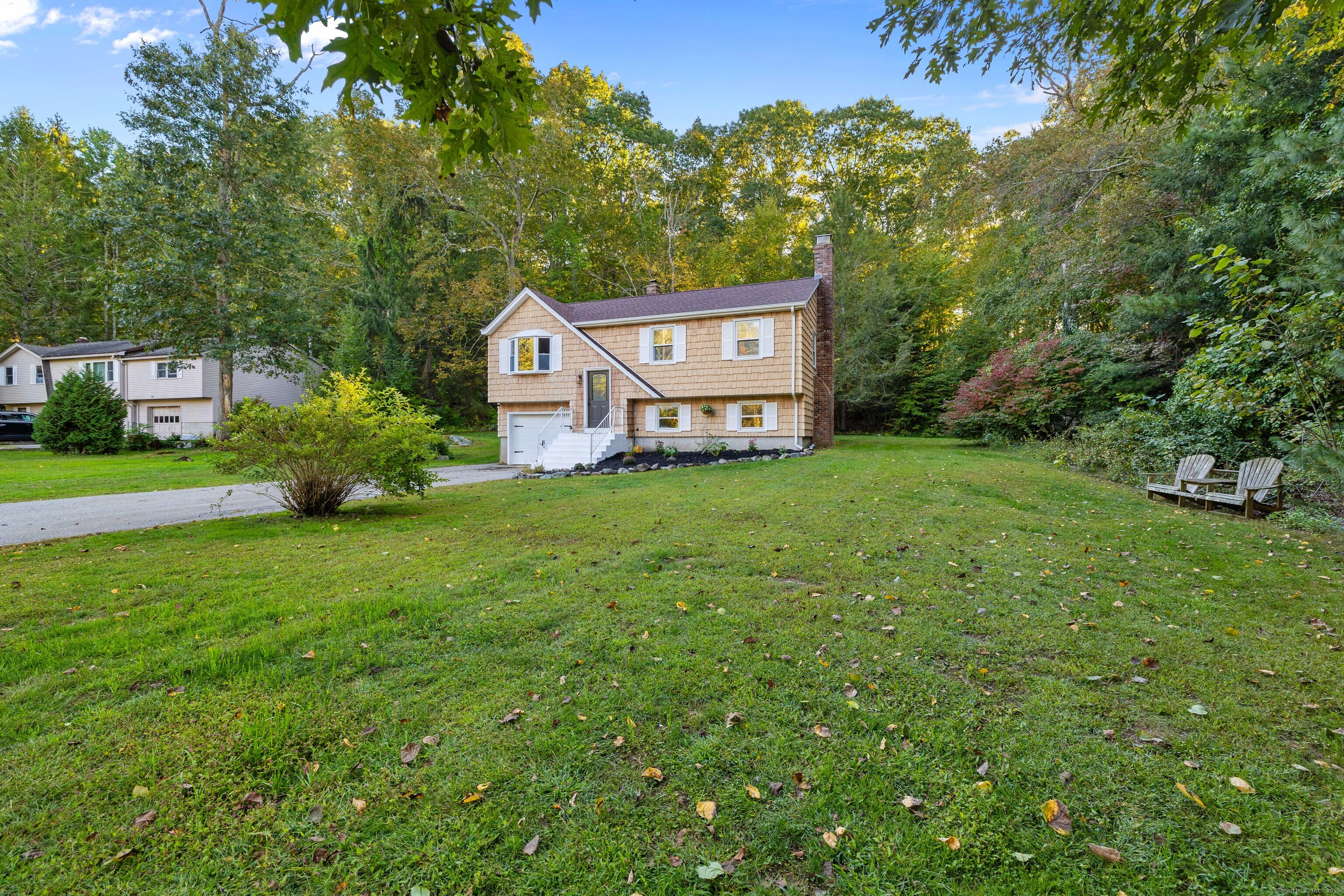
Bedrooms
Bathrooms
Sq Ft
Price
Griswold, Connecticut
A home filled with warmth, waiting for its next chapter to begin. 35 Richarson Hill Road is a raised ranch home showcasing 3 bedrooms, 1.5 bathrooms and an attached one car garage. Key updates include a less than 2-year-old roof, new flooring throughout, and sunlit rooms framed by brand-new windows. The eat in kitchen offers granite countertops and an abundance of storage space. Accessible from the eat in kitchen, is access to the deck, stretching the entire length of the home. The expansive space provides the perfect setting for sunset dinners and morning coffee overlooking the private back yard. The main level of the home features the three bedrooms and a centrally located full bathroom. Downstairs, the open-concept lower level awaits, warmed by a wood stove and complemented by a half bath. This space is ideal for a family room, game room, or home office/flex space. The attached garage is accessible from the lower level of the home. 35 Richardson Hill Road, ready to become the backdrop of your life's next chapter. Property is agent owned.
Listing Courtesy of Team Bassett Realty LLC
Our team consists of dedicated real estate professionals passionate about helping our clients achieve their goals. Every client receives personalized attention, expert guidance, and unparalleled service. Meet our team:

Broker/Owner
860-214-8008
Email
Broker/Owner
843-614-7222
Email
Associate Broker
860-383-5211
Email
Realtor®
860-919-7376
Email
Realtor®
860-538-7567
Email
Realtor®
860-222-4692
Email
Realtor®
860-539-5009
Email
Realtor®
860-681-7373
Email
Realtor®
860-249-1641
Email
Acres : 0.61
Appliances Included : Electric Range, Microwave, Refrigerator, Dishwasher, Washer, Electric Dryer
Attic : Unfinished, Pull-Down Stairs
Basement : Full, Fully Finished
Full Baths : 1
Half Baths : 1
Baths Total : 2
Beds Total : 3
City : Griswold
Cooling : Whole House Fan
County : New London
Elementary School : Per Board of Ed
Fireplaces : 1
Foundation : Concrete
Fuel Tank Location : In Garage
Garage Parking : Attached Garage
Garage Slots : 1
Description : N/A
Neighborhood : N/A
Parcel : 1482838
Postal Code : 06351
Roof : Asphalt Shingle
Additional Room Information : Bonus Room
Sewage System : Septic
Total SqFt : 1400
Tax Year : July 2025-June 2026
Total Rooms : 5
Watersource : Shared Well
weeb : RPR, IDX Sites, Realtor.com
Phone
860-384-7624
Address
20 Hopmeadow St, Unit 821, Weatogue, CT 06089