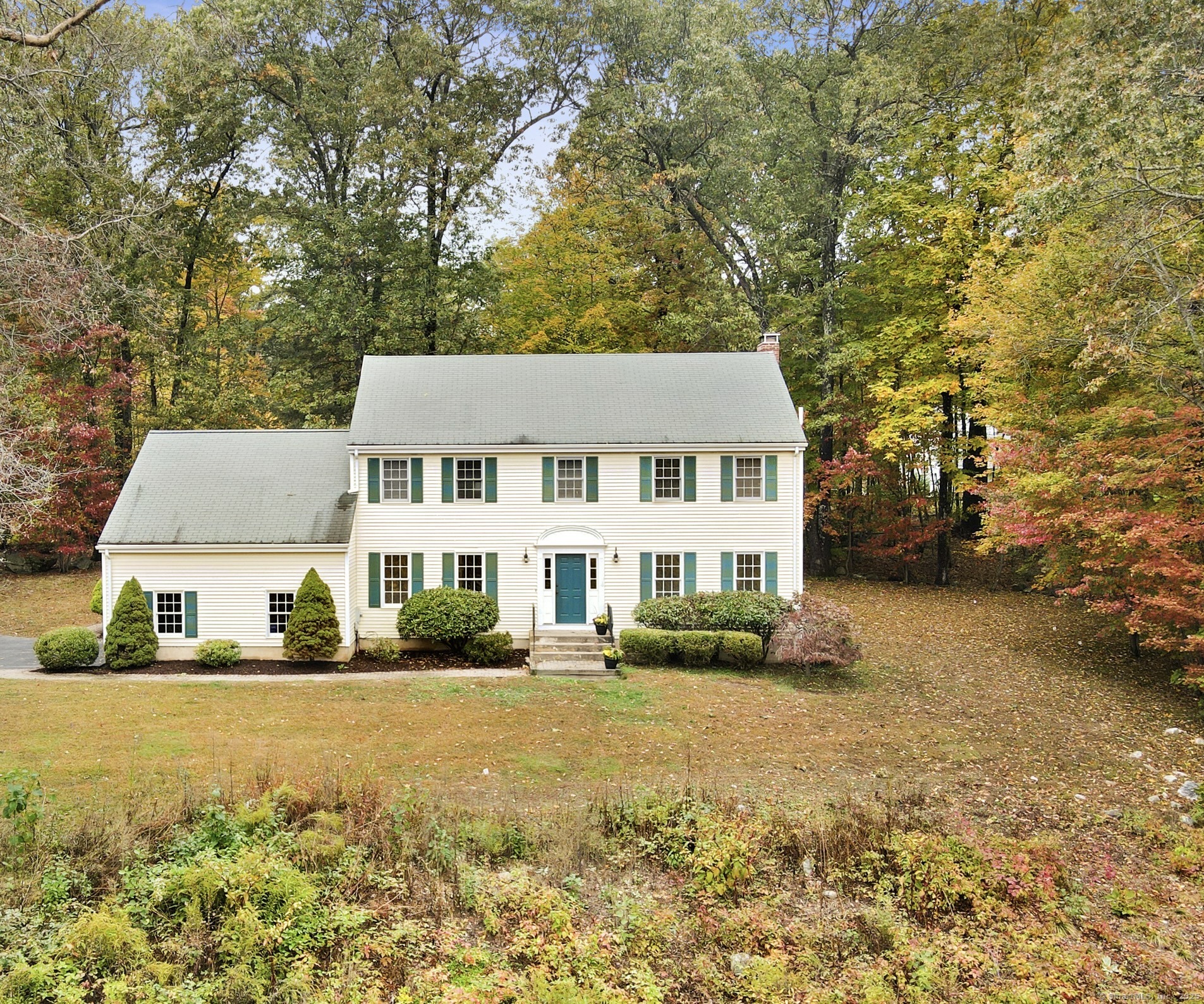
Bedrooms
Bathrooms
Sq Ft
Price
Avon, Connecticut
Set on a prominent knoll with southern exposure and freshly landscaped grounds, 36 Surrey Lane is a welcoming, light-filled home. Freshly painted walls in natural tones and beautifully refinished wood floors create a calm and inviting backdrop throughout the first floor. The foyer opens to a generously sized living room on the right, accented with French doors, and a formal dining room on the left, comfortably seating ten-a refined setting for entertaining. The eat-in kitchen, featuring granite countertops, stainless steel appliances, and a breakfast bar, flows seamlessly into the family room, centered around a cozy wood burning fireplace. Sliding doors open to a spacious deck and level backyard framed by a lightly wooded backdrop, ideal for outdoor summer gatherings. Thoughtful touches, including an oversized laundry with built-ins and a powder room off the attached two-car garage, make everyday living easier. Upstairs, three well-proportioned bedrooms and a full bath surround the primary suite, which includes an additional full bath, dressing area, walk-in closet, and an adjoining sunlit room with two skylights-perfect for a nursery, home office, or sitting area. The lower level offers over 1,000 square feet of finished space, including a kitchen, living area, bedroom, and a tastefully appointed bathroom with a glass-enclosed shower, providing flexible space for an in-law suite or au pair. 36 Surrey Lane features generous proportions and a layout for both
Listing Courtesy of Sotheby's International Realty
Our team consists of dedicated real estate professionals passionate about helping our clients achieve their goals. Every client receives personalized attention, expert guidance, and unparalleled service. Meet our team:

Broker/Owner
860-214-8008
Email
Broker/Owner
843-614-7222
Email
Associate Broker
860-383-5211
Email
Realtor®
860-919-7376
Email
Realtor®
860-538-7567
Email
Realtor®
860-222-4692
Email
Realtor®
860-539-5009
Email
Realtor®
860-681-7373
Email
Realtor®
860-249-1641
Email
Acres : 1.02
Appliances Included : Oven/Range, Refrigerator, Dishwasher, Disposal, Washer, Dryer
Attic : Floored, Pull-Down Stairs
Basement : Partial
Full Baths : 3
Half Baths : 1
Baths Total : 4
Beds Total : 4
City : Avon
Cooling : Central Air
County : Hartford
Elementary School : Per Board of Ed
Fireplaces : 1
Foundation : Concrete
Fuel Tank Location : Above Ground
Garage Parking : Attached Garage, Paved, Driveway
Garage Slots : 2
Description : Fence - Electric Pet, Lightly Wooded
Amenities : Golf Course, Library, Medical Facilities, Park, Public Rec Facilities, Stables/Riding, Tennis Courts
Neighborhood : N/A
Parcel : 444236
Total Parking Spaces : 4
Postal Code : 06001
Roof : Asphalt Shingle
Additional Room Information : Laundry Room, Mud Room
Sewage System : Public Sewer Connected
Total SqFt : 2718
Tax Year : July 2025-June 2026
Total Rooms : 8
Watersource : Public Water Connected
weeb : RPR, IDX Sites, Realtor.com
Phone
860-384-7624
Address
20 Hopmeadow St, Unit 821, Weatogue, CT 06089