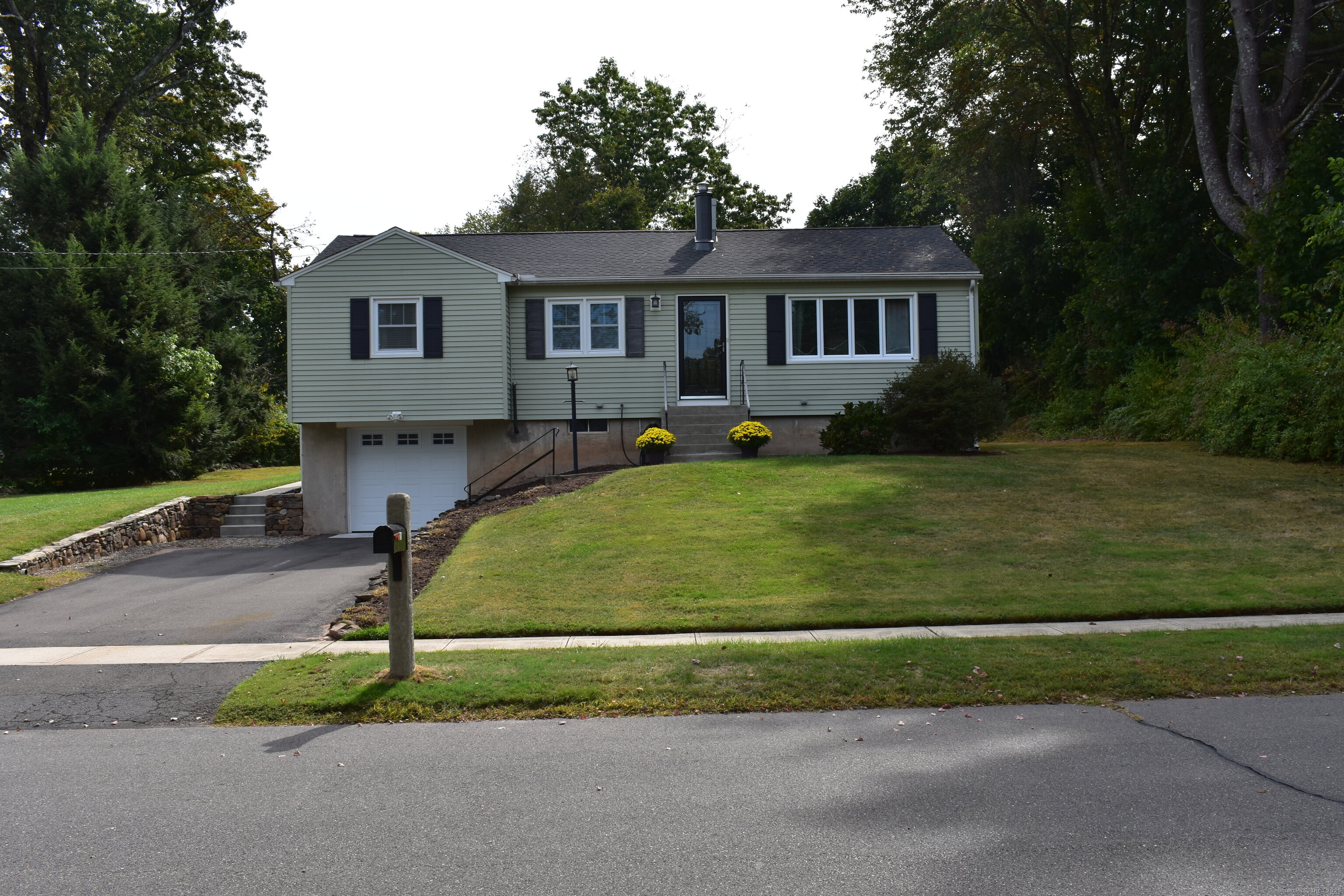
Bedrooms
Bathrooms
Sq Ft
Price
Cheshire, Connecticut
Inviting South Cheshire Ranch with Fireplace, Sunroom & Backyard Retreat! Lovingly cared for by just two owners in nearly 70 years, this 3-bedroom ranch offers the perfect blend of comfort and possibility. Imagine cozy evenings by the wood-burning fireplace, sunlit mornings in the heated addition with its oversized slider, and year-round enjoyment of a private, level backyard - perfect for gardening, barbecues, crisp fall nights, or quiet winter mornings. Hardwood floors flow throughout the living and dining rooms and all bedrooms, while updated windows and doors bring in natural light. A beautifully tiled bathroom adds a modern touch, and the kitchen offers immediate functionality with exciting potential for your dream renovation. Recent updates include a new roof (2025), furnace and oil tank (2023), cement patio, and a custom 12'x12' stucco shed for storage, hobbies, or a workshop. Just a short walk to the Farmington Canal Linear Park and minutes to Route 10, I-84, and the Wilbur Cross Parkway, this home offers not just a place to live, but a lifestyle to enjoy. Owner agent related
Listing Courtesy of The Heritage Group, LLC
Our team consists of dedicated real estate professionals passionate about helping our clients achieve their goals. Every client receives personalized attention, expert guidance, and unparalleled service. Meet our team:

Broker/Owner
860-214-8008
Email
Broker/Owner
843-614-7222
Email
Associate Broker
860-383-5211
Email
Realtor®
860-919-7376
Email
Realtor®
860-538-7567
Email
Realtor®
860-222-4692
Email
Realtor®
860-539-5009
Email
Realtor®
860-681-7373
Email
Realtor®
860-249-1641
Email
Acres : 0.45
Appliances Included : Electric Range, Microwave, Refrigerator, Dishwasher, Washer, Electric Dryer
Attic : Access Via Hatch
Basement : Full, Unfinished, Storage, Garage Access, Concrete Floor
Full Baths : 1
Baths Total : 1
Beds Total : 3
City : Cheshire
Cooling : Ceiling Fans, Wall Unit
County : New Haven
Elementary School : Norton
Fireplaces : 1
Foundation : Concrete
Fuel Tank Location : In Basement
Garage Parking : Attached Garage
Garage Slots : 1
Description : Level Lot, Sloping Lot
Neighborhood : N/A
Parcel : 2341452
Postal Code : 06410
Roof : Asphalt Shingle
Sewage System : Public Sewer Connected, Public Sewer In Street
Total SqFt : 1312
Tax Year : July 2025-June 2026
Total Rooms : 7
Watersource : Public Water Connected, Public Water In Street
weeb : RPR, IDX Sites, Realtor.com
Phone
860-384-7624
Address
20 Hopmeadow St, Unit 821, Weatogue, CT 06089