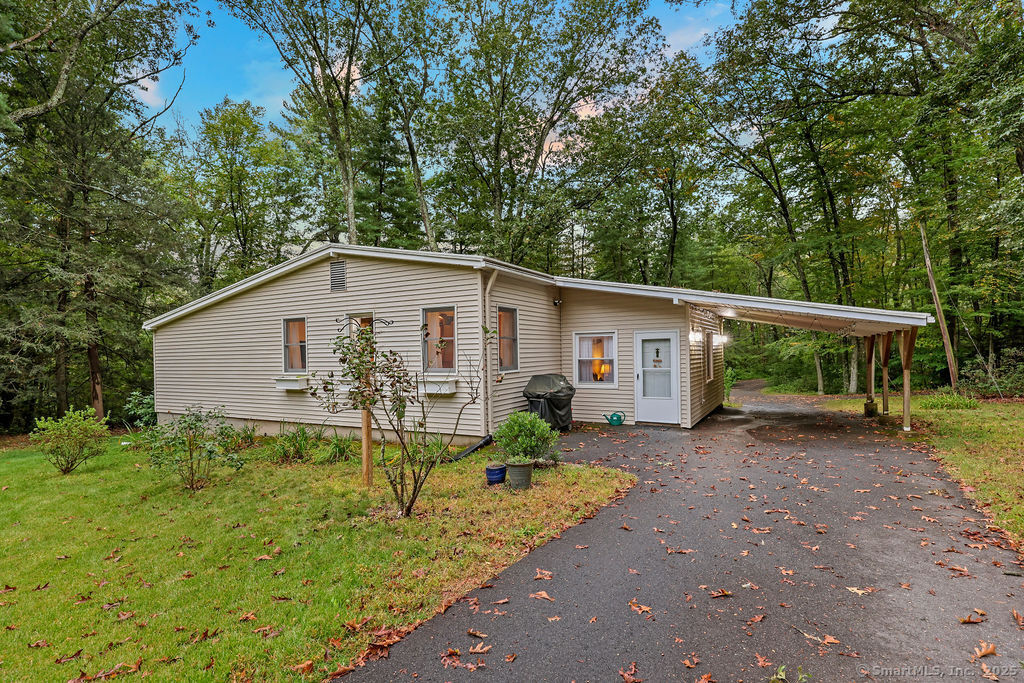
Bedrooms
Bathrooms
Sq Ft
Price
Avon, Connecticut
Single floor living at its' finest in a serene wooded location. This home blends modern living and natural tranquility in convenient Avon. The home's exterior with large two car detached garage and single car attached carport blends seamlessly with the surroundings, providing a welcoming approach while maintaining a sense of seclusion. Thoughtfully updated throughout, the property presents a modern day aesthetic designed with comfort and ease of living. Upon entry, the open concept layout offers a sense of spaciousness with the main living areas, including the living room, fireplaced dining space and kitchen flowing effortlessly together creating an inviting environment ideal for daily living as well as entertaining. Notice large windows maximize natural light, while custom blinds can provide privacy. Recent updates are everywhere throughout. The kitchen, central to the floor plan, is modern with beautiful countertops and ample storage. Updated flooring and paint throughout add to the neutral palette. This home provides an updated living experience set within a peaceful, natural environment. Great for anyone who wants to downsize or is looking for a condo alternative.
Listing Courtesy of Berkshire Hathaway NE Prop.
Our team consists of dedicated real estate professionals passionate about helping our clients achieve their goals. Every client receives personalized attention, expert guidance, and unparalleled service. Meet our team:

Broker/Owner
860-214-8008
Email
Broker/Owner
843-614-7222
Email
Associate Broker
860-383-5211
Email
Realtor®
860-919-7376
Email
Realtor®
860-538-7567
Email
Realtor®
860-222-4692
Email
Realtor®
860-539-5009
Email
Realtor®
860-681-7373
Email
Realtor®
860-249-1641
Email
Acres : 0.7
Appliances Included : Oven/Range, Microwave, Refrigerator, Icemaker, Dishwasher, Disposal, Washer, Dryer
Basement : Full, Partially Finished, Liveable Space, Full With Walk-Out
Full Baths : 1
Baths Total : 1
Beds Total : 1
City : Avon
Cooling : Central Air
County : Hartford
Elementary School : Per Board of Ed
Fireplaces : 1
Foundation : Concrete
Fuel Tank Location : In Basement
Garage Parking : Carport, Detached Garage
Garage Slots : 3
Description : Lightly Wooded
Neighborhood : N/A
Parcel : 2247836
Postal Code : 06001
Roof : Asphalt Shingle
Additional Room Information : Breezeway
Sewage System : Septic
Total SqFt : 1324
Tax Year : July 2025-June 2026
Total Rooms : 3
Watersource : Private Well
weeb : RPR, IDX Sites, Realtor.com
Phone
860-384-7624
Address
20 Hopmeadow St, Unit 821, Weatogue, CT 06089