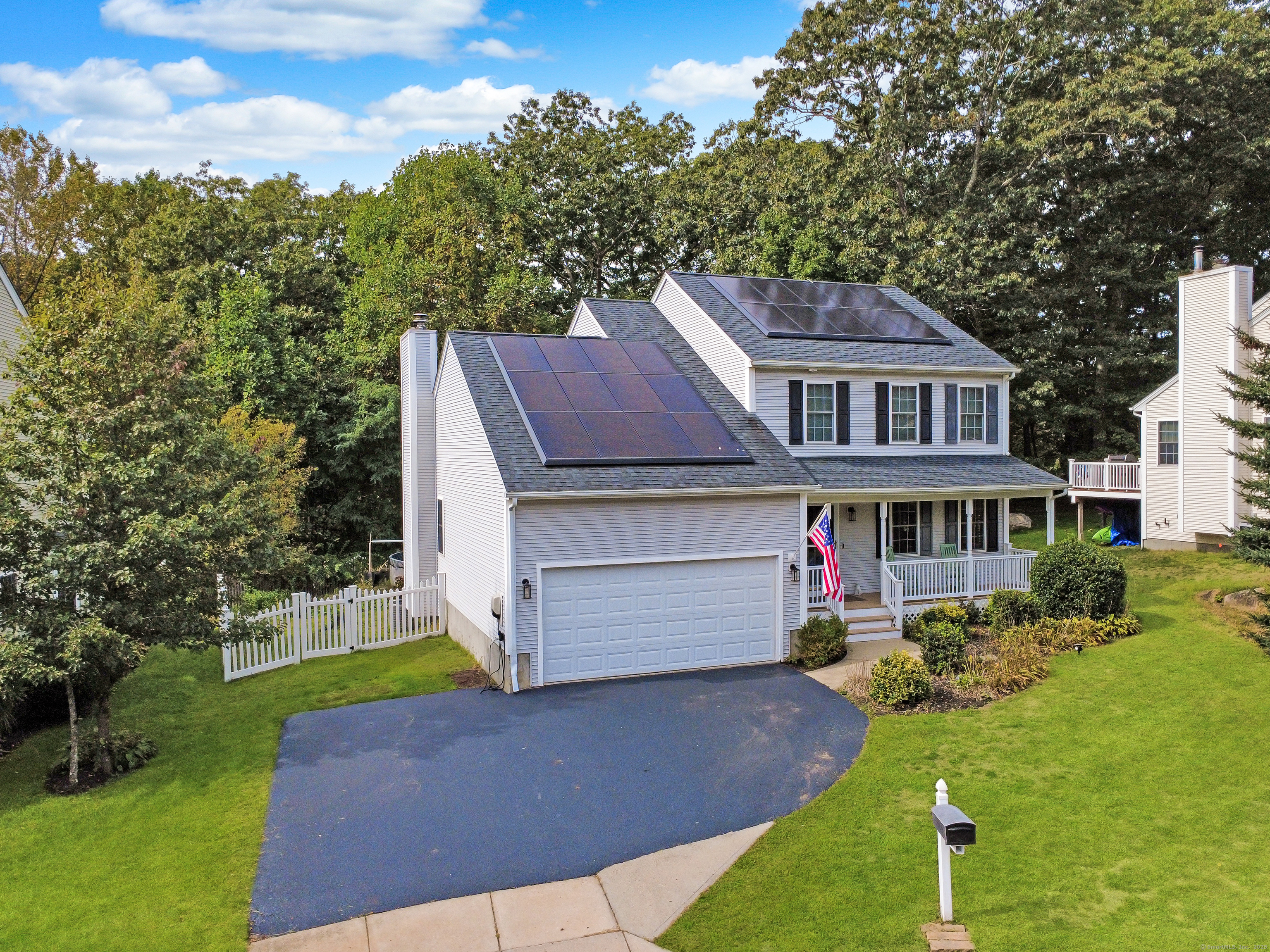
Bedrooms
Bathrooms
Sq Ft
Price
Groton, Connecticut
Pristine 3BR, 2.5BA Colonial tucked on a quiet cul-de-sac in one of the area's most desirable neighborhoods. A welcoming covered front porch overlooks the neighborhood setting. Step inside to find gleaming hardwood floors and a modern custom eat-in kitchen equipped with stainless steel appliances, quartz & walnut countertops, a farmer's sink, coffee bar, and abundant cabinetry. The kitchen opens to a generous family room with vaulted ceilings, a fireplace, and direct access to the 2-tiered deck and above-ground pool-perfect for entertaining or relaxing while enjoying the private, fenced yard framed by mature trees. The bright living room sits to the right of the entry and flows into a dining room highlighted by a curved accent wall and plantation-shuttered windows. Upstairs, the spacious primary suite features vaulted ceilings, a soaking tub, separate shower, and double vanity. Two additional bedrooms and another full bath complete the upper level, with ceiling fans throughout. The lower level offers versatile space for a rec room, gym, or storage. Additional highlights include a 2-car garage, owned Tesla solar roof panels with Powerwall for battery back up, electric car charger, newer roof, and a storage shed. Located close to the shoreline, I-95, shopping & dining, this move-in-ready home combines comfort, efficiency, and modern style in a sought-after location.
Listing Courtesy of Schilke Realty, LLC
Our team consists of dedicated real estate professionals passionate about helping our clients achieve their goals. Every client receives personalized attention, expert guidance, and unparalleled service. Meet our team:

Broker/Owner
860-214-8008
Email
Broker/Owner
843-614-7222
Email
Associate Broker
860-383-5211
Email
Realtor®
860-919-7376
Email
Realtor®
860-538-7567
Email
Realtor®
860-222-4692
Email
Realtor®
860-539-5009
Email
Realtor®
860-681-7373
Email
Realtor®
860-249-1641
Email
Acres : 0.23
Appliances Included : Oven/Range, Microwave, Refrigerator, Dishwasher, Washer, Dryer
Basement : Full, Full With Hatchway
Full Baths : 2
Half Baths : 1
Baths Total : 3
Beds Total : 3
City : Groton
Cooling : Central Air
County : New London
Elementary School : Per Board of Ed
Fireplaces : 1
Foundation : Concrete
Fuel Tank Location : In Basement
Garage Parking : Attached Garage, Paved, Off Street Parking, Driveway
Garage Slots : 2
Description : Fence - Full, Treed, Sloping Lot, On Cul-De-Sac
Middle School : Per Board of Ed
Amenities : Golf Course, Health Club, Library, Medical Facilities, Park, Public Rec Facilities, Shopping/Mall
Neighborhood : Mystic
Parcel : 2419703
Total Parking Spaces : 4
Pool Description : Above Ground Pool
Postal Code : 06355
Roof : Asphalt Shingle
Additional Room Information : Laundry Room
Sewage System : Public Sewer Connected
Total SqFt : 2226
Tax Year : July 2025-June 2026
Total Rooms : 7
Watersource : Public Water Connected, Other
weeb : RPR, IDX Sites, Realtor.com
Phone
860-384-7624
Address
20 Hopmeadow St, Unit 821, Weatogue, CT 06089