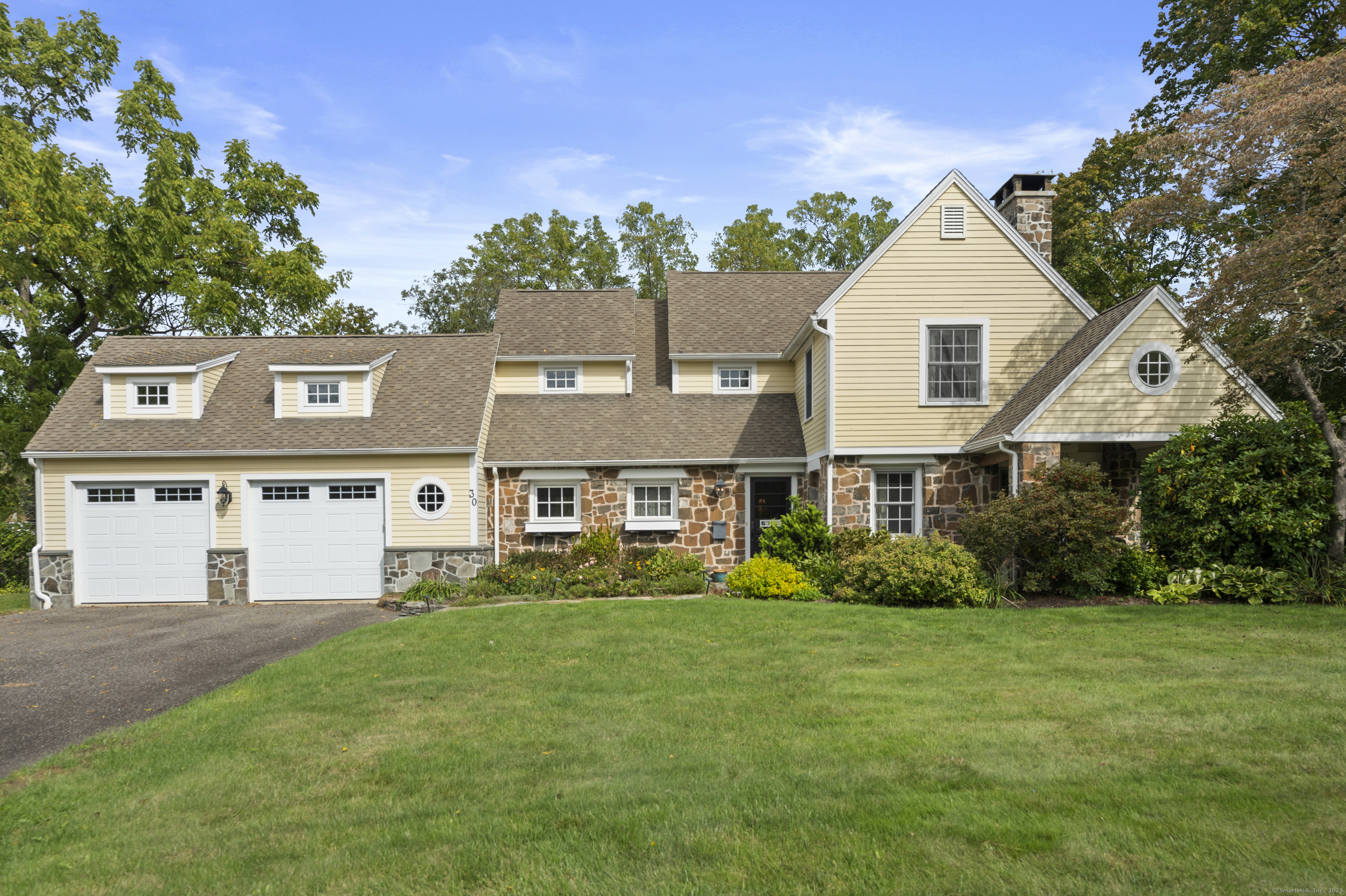
Bedrooms
Bathrooms
Sq Ft
Price
Cheshire, Connecticut
Stunning Custom Colonial w/ 3 beds & 2.5 baths, ideally located in the sought-after South End of Cheshire. This elegant home features over 2,200 sq ft of living space w/ abundant natural light, HW floors & custom details throughout. The formal living room showcases a beautiful wood-burning FP, custom built-in bookshelves, charming window seats & classic archways. A formal dining room provides an inviting space for entertaining & opens through a French door to an impressive kitchen with breakfast nook overlooking the backyard. The upscale kitchen is a chef's dream, featuring high-end Wolf appliances (cooktop and double oven), a center island with bar seating & generous cabinet & counter space. Completing the main level is an office w/ custom built-ins & renovated 1/2 bath. Upstairs, the spacious primary suite boasts a wall of custom white built-ins, a walk-in closet & a beautifully tiled en-suite bath with a walk-in shower. Two additional large bedrooms share a full bath. Laundry is conveniently located on the 2nd floor. Set on a spacious 0.65-acre lot, this home offers a level front & backyard-ideal for gardening enthusiasts or anyone who loves spending time outdoors. Additional highlights include a 2 car attached garage, large wood shop & a newer hot water heater (2025). Enjoy a prime location just steps from Cheshire High School, Bartlem Park, & the Town Pool, with shopping, restaurants, & easy access for all commuters. This impressive home is ready to welcome its new owner
Listing Courtesy of Seabury Hill REALTORS
Our team consists of dedicated real estate professionals passionate about helping our clients achieve their goals. Every client receives personalized attention, expert guidance, and unparalleled service. Meet our team:

Broker/Owner
860-214-8008
Email
Broker/Owner
843-614-7222
Email
Associate Broker
860-383-5211
Email
Realtor®
860-919-7376
Email
Realtor®
860-538-7567
Email
Realtor®
860-222-4692
Email
Realtor®
860-539-5009
Email
Realtor®
860-681-7373
Email
Realtor®
860-249-1641
Email
Acres : 0.65
Appliances Included : Gas Cooktop, Wall Oven, Refrigerator, Dishwasher, Washer, Dryer
Attic : Unfinished, Storage Space, Pull-Down Stairs
Basement : Full, Unfinished
Full Baths : 2
Half Baths : 1
Baths Total : 3
Beds Total : 3
City : Cheshire
Cooling : Central Air
County : New Haven
Elementary School : Per Board of Ed
Fireplaces : 1
Foundation : Concrete, Stone
Fuel Tank Location : Above Ground
Garage Parking : Attached Garage, Driveway, Paved, Off Street Parking
Garage Slots : 2
Description : Level Lot
Amenities : Park, Playground/Tot Lot, Public Pool, Public Transportation
Neighborhood : N/A
Parcel : 2340875
Total Parking Spaces : 4
Postal Code : 06410
Roof : Asphalt Shingle
Additional Room Information : Foyer
Sewage System : Public Sewer Connected
Total SqFt : 2215
Tax Year : July 2025-June 2026
Total Rooms : 6
Watersource : Public Water Connected
weeb : RPR, IDX Sites, Realtor.com
Phone
860-384-7624
Address
20 Hopmeadow St, Unit 821, Weatogue, CT 06089