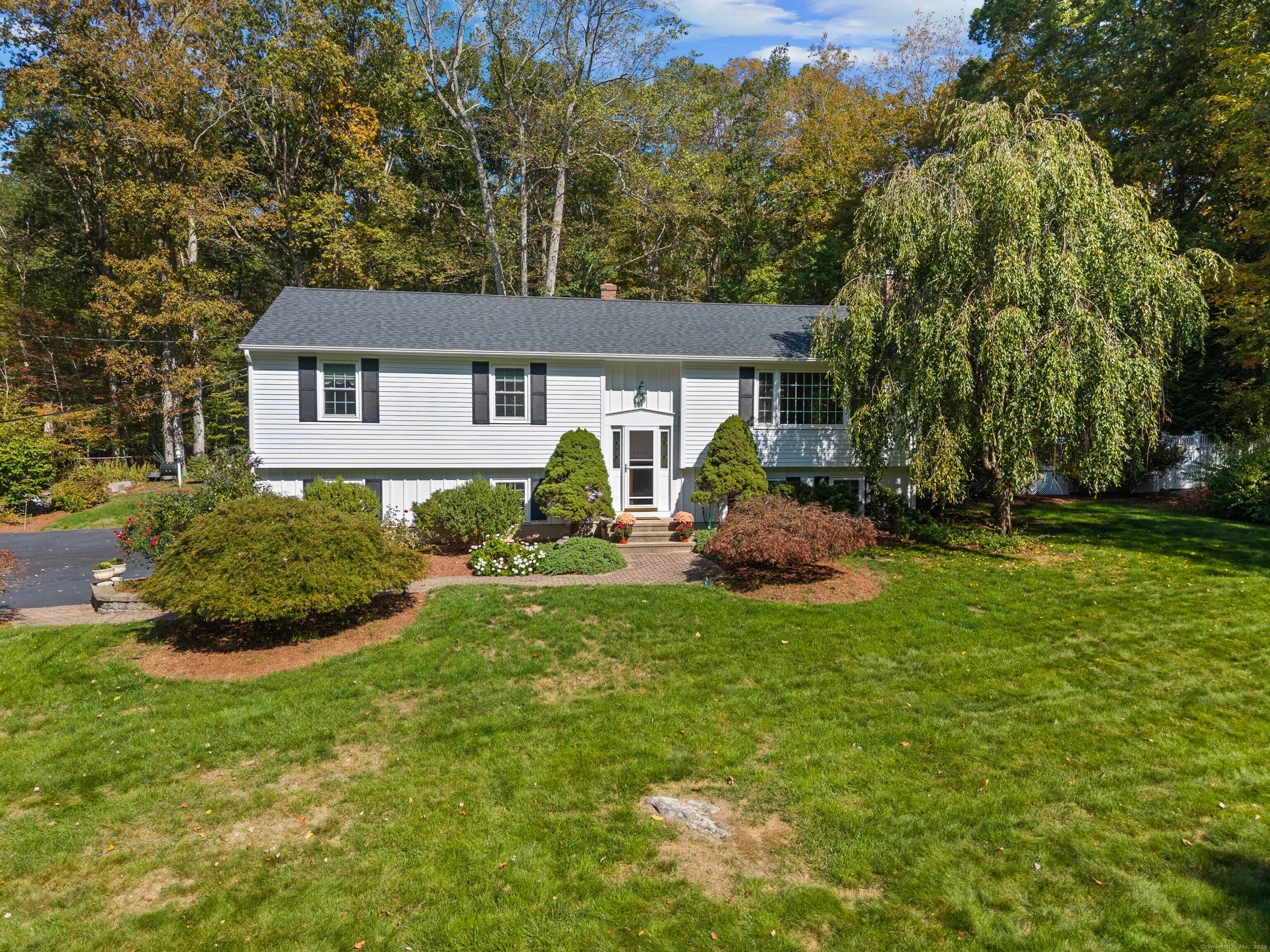
Bedrooms
Bathrooms
Sq Ft
Price
Madison, Connecticut
Welcome to 16 Eastwood Drive, a beautifully updated raised ranch set on over an acre of land in one of Madison's most peaceful neighborhoods. This spacious 4-bedroom, 3-bathroom home offers over 2,555 square feet of living space with a bright and functional layout. The property has been thoughtfully upgraded throughout, featuring a brand-new roof, all new windows, and completely updated mechanicals, ensuring comfort and efficiency for years to come. Step outside to your private backyard oasis, where a heated inground gunite pool with spa awaits-perfect for relaxing or entertaining in style. The home's classic architecture is complemented by mature landscaping and a quiet setting, all within close proximity to Madison's town center, beaches, and top-rated schools. This move-in-ready home combines timeless charm with modern updates, offering a rare opportunity to enjoy the best of shoreline living.
Listing Courtesy of Coldwell Banker Realty
Our team consists of dedicated real estate professionals passionate about helping our clients achieve their goals. Every client receives personalized attention, expert guidance, and unparalleled service. Meet our team:

Broker/Owner
860-214-8008
Email
Broker/Owner
843-614-7222
Email
Associate Broker
860-383-5211
Email
Realtor®
860-919-7376
Email
Realtor®
860-538-7567
Email
Realtor®
860-222-4692
Email
Realtor®
860-539-5009
Email
Realtor®
860-681-7373
Email
Realtor®
860-249-1641
Email
Acres : 1.04
Appliances Included : Cook Top, Wall Oven, Convection Oven, Microwave, Refrigerator, Icemaker, Dishwasher, Washer, Dryer
Attic : Pull-Down Stairs
Basement : Partial, Heated, Garage Access, Interior Access, Partially Finished, Liveable Space
Full Baths : 3
Baths Total : 3
Beds Total : 4
City : Madison
Cooling : Central Air
County : New Haven
Elementary School : Per Board of Ed
Fireplaces : 1
Foundation : Concrete
Fuel Tank Location : In Garage
Garage Parking : Attached Garage, Under House Garage
Garage Slots : 2
Description : Lightly Wooded, Level Lot, On Cul-De-Sac
Middle School : Polson
Neighborhood : N/A
Parcel : 1158558
Pool Description : Gunite, Heated, Spa, In Ground Pool
Postal Code : 06443
Roof : Asphalt Shingle
Sewage System : Septic
Total SqFt : 2555
Tax Year : July 2025-June 2026
Total Rooms : 8
Watersource : Private Well
weeb : RPR, IDX Sites, Realtor.com
Phone
860-384-7624
Address
20 Hopmeadow St, Unit 821, Weatogue, CT 06089